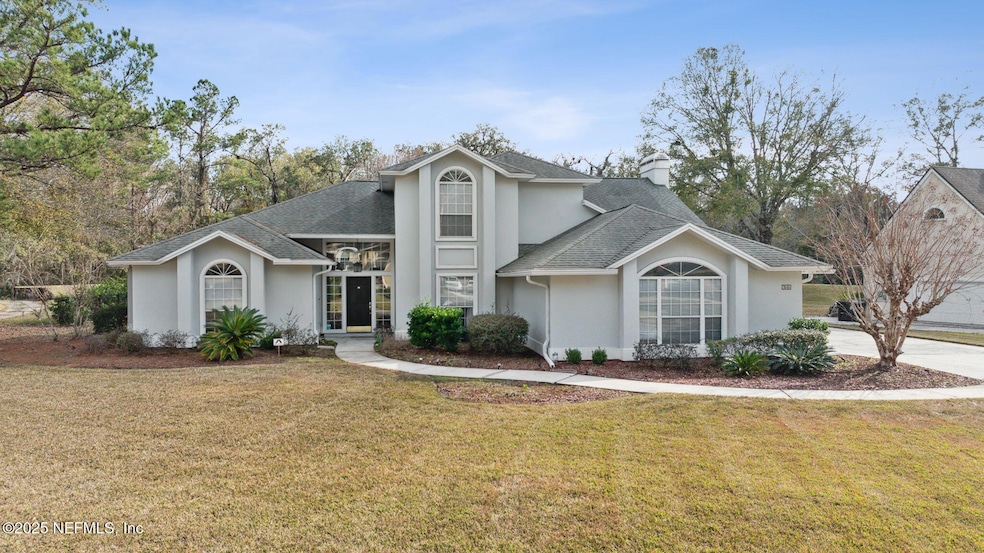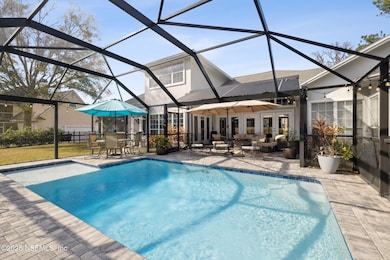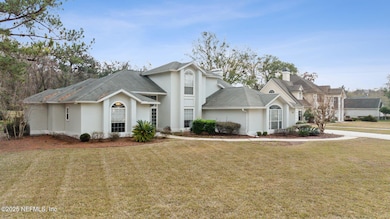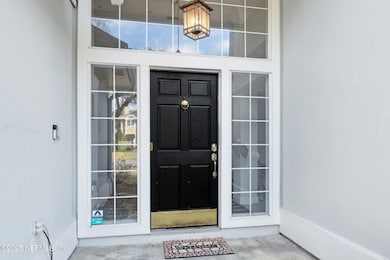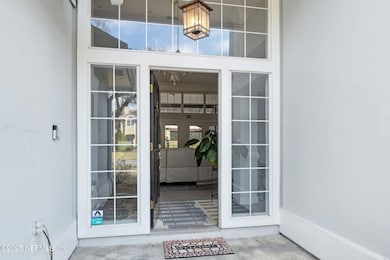
744 Cherry Grove Rd Orange Park, FL 32073
Estimated payment $3,573/month
Highlights
- On Golf Course
- Screened Pool
- Views of Trees
- Fitness Center
- Gated with Attendant
- Clubhouse
About This Home
Don't miss this lovely, spacious pool home in Orange Park Country Club! With 4-bedrooms and 3.5-baths, this elegant property features nearly 3000 square feet in a versatile floor plan that offers something for everyone—including a soaring, light-filled great room, a 1st floor spacious primary suite and bath, a home office with custom shelving, an additional flex space on the 1st floor, a dining room, a 2nd floor loft with wet bar, a 2nd floor bonus/theatre room, a side-entry 2-car garage, and a screened pool/lanai with a fenced yard. When it comes to indoor/outdoor living, this home has you covered! Positioned on a generous lot, you can enjoy the extended covered lanai, move out to the screened saltwater pool (2020) for some fun in the sun, or retire to the screened patio off the breakfast nook for some reading or quiet conversation. Recent improvements under current ownership include the following: full irrigation system, pool/patio birdcage, new pool heater, new outdoor fans, garage storage racks, custom primary closet, custom office bookshelves, and water heater.
The Orange Park Country Club is secured by a 24-hour manned guard gate and features wonderful amenities, including a championship disc golf course, community pool, walking/bike paths, pickleball, playground, and more. The club house is in the process of renovation and will include a remodeled fitness center and dining. Conveniently located off Blanding Blvd, OPCC offers easy access to the expressway. If you are looking for a move-in ready, pool home close to shopping, services, and schools, look no further!
Home Details
Home Type
- Single Family
Year Built
- Built in 1991 | Remodeled
Lot Details
- 0.34 Acre Lot
- On Golf Course
- Wrought Iron Fence
- Back Yard Fenced
- Front and Back Yard Sprinklers
HOA Fees
- $141 Monthly HOA Fees
Parking
- 2 Car Attached Garage
Home Design
- Wood Frame Construction
- Shingle Roof
- Stucco
Interior Spaces
- 2,995 Sq Ft Home
- 2-Story Property
- Ceiling Fan
- Wood Burning Fireplace
- Entrance Foyer
- Screened Porch
- Views of Trees
- Security Gate
Kitchen
- Eat-In Kitchen
- Breakfast Bar
- Electric Oven
- Electric Cooktop
- Microwave
- Dishwasher
- Kitchen Island
- Disposal
Flooring
- Carpet
- Tile
Bedrooms and Bathrooms
- 4 Bedrooms
- Split Bedroom Floorplan
- Walk-In Closet
- Bathtub With Separate Shower Stall
Laundry
- Laundry on lower level
- Washer and Electric Dryer Hookup
Pool
- Screened Pool
- Saltwater Pool
Outdoor Features
- Outdoor Kitchen
Schools
- S. Bryan Jennings Elementary School
- Orange Park Middle School
- Orange Park High School
Utilities
- Central Heating and Cooling System
- Electric Water Heater
Listing and Financial Details
- Assessor Parcel Number 42042500881425145
Community Details
Overview
- Association fees include ground maintenance, security
- Orange Park Cc Subdivision
- On-Site Maintenance
Recreation
- Golf Course Community
- Pickleball Courts
- Community Playground
- Fitness Center
Additional Features
- Clubhouse
- Gated with Attendant
Map
Home Values in the Area
Average Home Value in this Area
Tax History
| Year | Tax Paid | Tax Assessment Tax Assessment Total Assessment is a certain percentage of the fair market value that is determined by local assessors to be the total taxable value of land and additions on the property. | Land | Improvement |
|---|---|---|---|---|
| 2024 | -- | $448,147 | -- | -- |
| 2023 | $0 | $435,095 | $0 | $0 |
| 2022 | $0 | $411,645 | $50,000 | $361,645 |
| 2021 | $3,552 | $252,553 | $0 | $0 |
| 2020 | $3,300 | $240,659 | $0 | $0 |
| 2019 | $3,253 | $235,249 | $0 | $0 |
| 2018 | $2,995 | $230,863 | $0 | $0 |
| 2017 | $2,981 | $226,115 | $0 | $0 |
| 2016 | $2,978 | $221,464 | $0 | $0 |
| 2015 | $3,050 | $219,925 | $0 | $0 |
| 2014 | $2,974 | $218,180 | $0 | $0 |
Property History
| Date | Event | Price | Change | Sq Ft Price |
|---|---|---|---|---|
| 03/12/2025 03/12/25 | Price Changed | $615,000 | -1.6% | $205 / Sq Ft |
| 02/07/2025 02/07/25 | For Sale | $625,000 | +19.0% | $209 / Sq Ft |
| 12/17/2023 12/17/23 | Off Market | $525,000 | -- | -- |
| 09/15/2021 09/15/21 | Sold | $525,000 | +6.1% | $169 / Sq Ft |
| 08/29/2021 08/29/21 | Pending | -- | -- | -- |
| 08/16/2021 08/16/21 | For Sale | $495,000 | -- | $160 / Sq Ft |
Deed History
| Date | Type | Sale Price | Title Company |
|---|---|---|---|
| Warranty Deed | $525,000 | None Available |
Mortgage History
| Date | Status | Loan Amount | Loan Type |
|---|---|---|---|
| Open | $525,000 | VA | |
| Previous Owner | $262,473 | New Conventional | |
| Previous Owner | $287,900 | Unknown | |
| Previous Owner | $30,000 | Unknown |
Similar Homes in Orange Park, FL
Source: realMLS (Northeast Florida Multiple Listing Service)
MLS Number: 2069243
APN: 42-04-25-008814-251-45
- 664 Kilchurn Dr
- 2576 Huntington Way
- 739 Duart Dr
- 756 Cameron Dr
- 3621 Belstead Way
- 600 Lorn Ct
- 778 Cameron Dr
- 603 Chivas Ct
- 356 Perthshire Dr
- 355 Perthshire Dr
- 2556 Country Club Blvd
- 560 Aquarius Concourse
- 282 Devonshire Ln
- 2707 Austin Rose Ln
- 409 Capricorn Ln
- 364 Aries Dr
- 581 Charles Carroll St
- 414 Capricorn Ln
- 2166 John Hart Cir
- 369 Aries Dr
