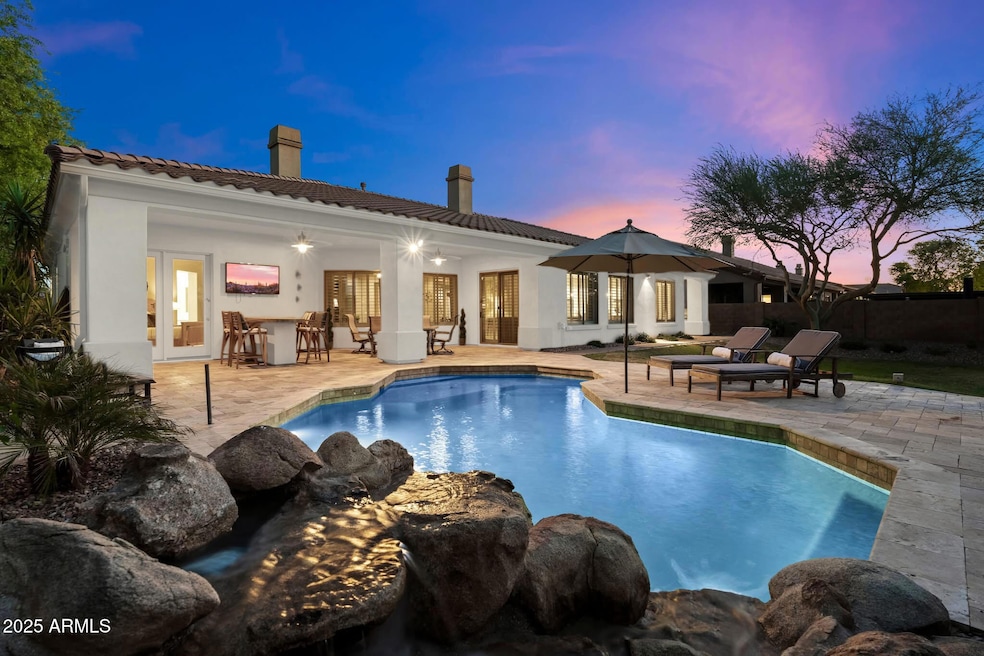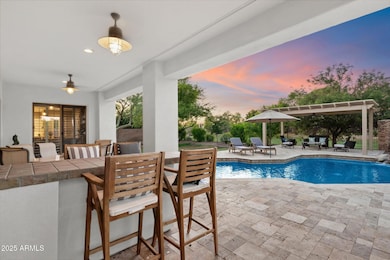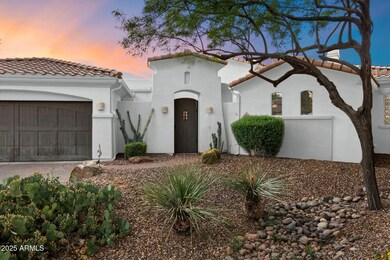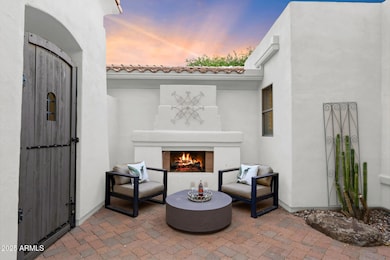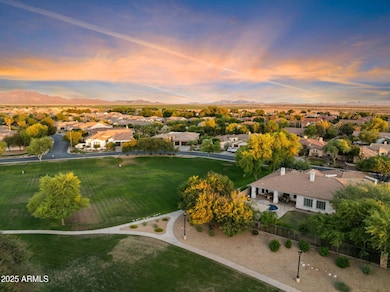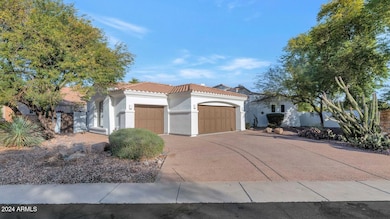
744 E County Down Dr Chandler, AZ 85249
South Chandler NeighborhoodHighlights
- Private Pool
- Fireplace in Primary Bedroom
- Granite Countertops
- Fulton Elementary School Rated A
- Corner Lot
- Private Yard
About This Home
As of March 2025Experience luxury living in the gated community of Fieldstone Estates! This 1/3-acre corner lot home backs to a greenbelt with only one neighbor, offering ultimate privacy. The remodeled kitchen features custom cabinetry, quartz countertops, a quartzite island, dual ovens, gas cooktop, apron sink, and stainless appliances. The split floor plan with guest suite, bonus rooms & Den has it all! Owner's suite includes a spa-like bath, soaking tub, walk-in shower, remodeled vanities. Guest Suite with Ensuite perfect for teens or in-laws. The backyard oasis boasts a Pebble Tec pool, baja step, water feature, pergola, built-in BBQ, and lush grass. Enjoy a front courtyard with a gas fireplace, a 3-car epoxy-coated garage, and a vibrant community with trails, mature landscaping, and amenities!
Home Details
Home Type
- Single Family
Est. Annual Taxes
- $4,904
Year Built
- Built in 2004
Lot Details
- 0.31 Acre Lot
- Desert faces the front of the property
- Private Streets
- Wrought Iron Fence
- Block Wall Fence
- Corner Lot
- Front and Back Yard Sprinklers
- Sprinklers on Timer
- Private Yard
- Grass Covered Lot
HOA Fees
- $182 Monthly HOA Fees
Parking
- 6 Open Parking Spaces
- 3 Car Garage
- Garage ceiling height seven feet or more
- Side or Rear Entrance to Parking
Home Design
- Wood Frame Construction
- Tile Roof
- Stucco
Interior Spaces
- 3,599 Sq Ft Home
- 1-Story Property
- Ceiling height of 9 feet or more
- Ceiling Fan
- Skylights
- Two Way Fireplace
- Gas Fireplace
- Double Pane Windows
- Low Emissivity Windows
- Tinted Windows
- Family Room with Fireplace
- 2 Fireplaces
- Living Room with Fireplace
Kitchen
- Kitchen Updated in 2021
- Eat-In Kitchen
- Breakfast Bar
- Gas Cooktop
- Kitchen Island
- Granite Countertops
Flooring
- Carpet
- Tile
Bedrooms and Bathrooms
- 4 Bedrooms
- Fireplace in Primary Bedroom
- Bathroom Updated in 2021
- Primary Bathroom is a Full Bathroom
- 3.5 Bathrooms
- Dual Vanity Sinks in Primary Bathroom
- Bathtub With Separate Shower Stall
Accessible Home Design
- No Interior Steps
Outdoor Features
- Private Pool
- Outdoor Fireplace
- Built-In Barbecue
Schools
- Ira A. Fulton Elementary School
- Santan Junior High School
- Hamilton High School
Utilities
- Cooling Available
- Heating System Uses Natural Gas
- Water Softener
- High Speed Internet
- Cable TV Available
Listing and Financial Details
- Tax Lot 99
- Assessor Parcel Number 303-58-177
Community Details
Overview
- Association fees include ground maintenance, street maintenance
- Fieldstone Estates Association, Phone Number (480) 829-7400
- Built by US HOME CORP
- Fieldstone Estates Subdivision
Recreation
- Community Playground
- Bike Trail
Map
Home Values in the Area
Average Home Value in this Area
Property History
| Date | Event | Price | Change | Sq Ft Price |
|---|---|---|---|---|
| 03/27/2025 03/27/25 | Sold | $1,075,000 | -6.5% | $299 / Sq Ft |
| 03/02/2025 03/02/25 | Pending | -- | -- | -- |
| 01/14/2025 01/14/25 | Price Changed | $1,150,000 | -4.2% | $320 / Sq Ft |
| 12/18/2024 12/18/24 | For Sale | $1,200,000 | +72.2% | $333 / Sq Ft |
| 05/13/2020 05/13/20 | Sold | $697,000 | -1.7% | $194 / Sq Ft |
| 03/12/2020 03/12/20 | For Sale | $709,000 | -- | $197 / Sq Ft |
Tax History
| Year | Tax Paid | Tax Assessment Tax Assessment Total Assessment is a certain percentage of the fair market value that is determined by local assessors to be the total taxable value of land and additions on the property. | Land | Improvement |
|---|---|---|---|---|
| 2025 | $4,904 | $59,144 | -- | -- |
| 2024 | $4,800 | $56,327 | -- | -- |
| 2023 | $4,800 | $70,970 | $14,190 | $56,780 |
| 2022 | $4,631 | $55,010 | $11,000 | $44,010 |
| 2021 | $4,765 | $52,210 | $10,440 | $41,770 |
| 2020 | $4,733 | $49,650 | $9,930 | $39,720 |
| 2019 | $4,548 | $45,770 | $9,150 | $36,620 |
| 2018 | $4,398 | $43,600 | $8,720 | $34,880 |
| 2017 | $4,098 | $41,880 | $8,370 | $33,510 |
| 2016 | $3,938 | $44,670 | $8,930 | $35,740 |
| 2015 | $3,747 | $39,370 | $7,870 | $31,500 |
Mortgage History
| Date | Status | Loan Amount | Loan Type |
|---|---|---|---|
| Open | $860,000 | New Conventional | |
| Previous Owner | $510,400 | New Conventional | |
| Previous Owner | $10,192 | Stand Alone Second | |
| Previous Owner | $150,000 | Credit Line Revolving | |
| Previous Owner | $100,000 | Credit Line Revolving | |
| Previous Owner | $490,000 | Unknown | |
| Previous Owner | $382,500 | New Conventional | |
| Closed | $95,650 | No Value Available |
Deed History
| Date | Type | Sale Price | Title Company |
|---|---|---|---|
| Warranty Deed | $1,075,000 | Fidelity National Title Agency | |
| Warranty Deed | $697,000 | Lawyers Title Of Arizona Inc | |
| Interfamily Deed Transfer | -- | Fidelity National Title Agen | |
| Corporate Deed | $446,686 | North American Title Co |
Similar Homes in Chandler, AZ
Source: Arizona Regional Multiple Listing Service (ARMLS)
MLS Number: 6795947
APN: 303-58-177
- 745 E County Down Dr
- 815 E County Down Dr
- 900 E Peach Tree Place
- 911 E Desert Inn Dr
- 887 E Riviera Place
- 953 E Fieldstone Place
- 612 E Riviera Dr
- 950 E Desert Inn Dr
- 896 E Indian Wells Place
- 6790 S Springs Place
- 1112 E Winged Foot Dr
- 6460 S Springs Place
- 1091 E Desert Inn Dr
- 870 E Runaway Bay Place
- 863 E Waterview Place
- 11319 E Elmhurst Dr
- 6372 S Callaway Dr
- 1130 E Peach Tree Dr
- 1210 E Westchester Dr
- 11243 E Flintlock Dr
