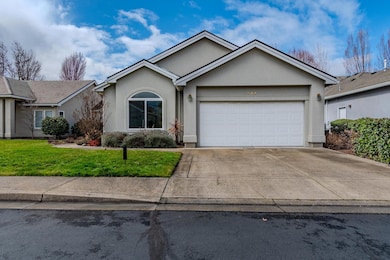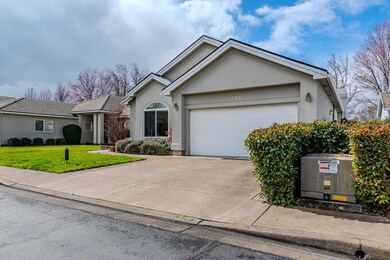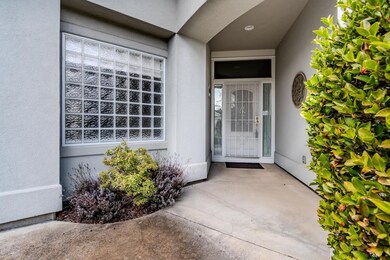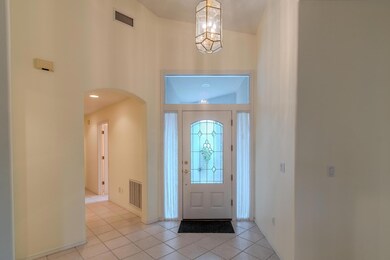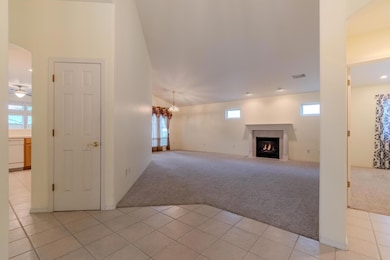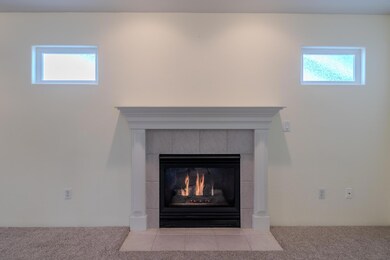
744 Fernwood Dr Medford, OR 97504
Estimated payment $3,279/month
Highlights
- Contemporary Architecture
- Vaulted Ceiling
- Great Room with Fireplace
- Territorial View
- Hydromassage or Jetted Bathtub
- Double Pane Windows
About This Home
Welcome to a rare gem nestled in the prestigious Alder Creek West gated community. This exquisite Mahar-crafted residence offers sophisticated living. Bathed in natural light from soaring vaulted ceilings and thoughtfully placed skylights, the home's versatile floor plan features both family and living room spaces, creating the perfect balance. Unwind beside the inviting gas fireplace or step out to either of two private patios to enjoy the meticulously maintained grounds—all without lifting a finger, as comprehensive landscaping services are included. The luxurious primary suite beckons with its indulgent jetted tub, promising spa-like relaxation after each day. Ideally situated with convenient access to premier shopping destinations, fine dining establishments, and comprehensive medical facilities, this turnkey property represents the epitome of carefree elegant living. Don't miss this exceptional opportunity to embrace the serene lifestyle!
Home Details
Home Type
- Single Family
Est. Annual Taxes
- $4,635
Year Built
- Built in 1997
Lot Details
- 6,098 Sq Ft Lot
- Front and Back Yard Sprinklers
- Sprinklers on Timer
- Property is zoned sfr-6, sfr-6
HOA Fees
- $242 Monthly HOA Fees
Parking
- 2 Car Garage
- Garage Door Opener
- Driveway
Home Design
- Contemporary Architecture
- Frame Construction
- Tile Roof
- Concrete Siding
- Concrete Perimeter Foundation
Interior Spaces
- 1,998 Sq Ft Home
- 1-Story Property
- Central Vacuum
- Built-In Features
- Vaulted Ceiling
- Ceiling Fan
- Gas Fireplace
- Double Pane Windows
- Vinyl Clad Windows
- Great Room with Fireplace
- Family Room
- Living Room
- Dining Room
- Territorial Views
- Laundry Room
Kitchen
- Range with Range Hood
- Dishwasher
- Disposal
Flooring
- Carpet
- Tile
Bedrooms and Bathrooms
- 3 Bedrooms
- Linen Closet
- Walk-In Closet
- 2 Full Bathrooms
- Double Vanity
- Hydromassage or Jetted Bathtub
- Bathtub with Shower
Home Security
- Carbon Monoxide Detectors
- Fire and Smoke Detector
Outdoor Features
- Patio
Schools
- Orchard Hill Elementary School
- Talent Middle School
- Phoenix High School
Utilities
- Forced Air Heating and Cooling System
- Heating System Uses Natural Gas
- Natural Gas Connected
- Water Heater
- Cable TV Available
Community Details
- Alder Creek Phase No 4Aplanned Community Subdivision
- On-Site Maintenance
- Maintained Community
Listing and Financial Details
- Assessor Parcel Number 10869495
Map
Home Values in the Area
Average Home Value in this Area
Tax History
| Year | Tax Paid | Tax Assessment Tax Assessment Total Assessment is a certain percentage of the fair market value that is determined by local assessors to be the total taxable value of land and additions on the property. | Land | Improvement |
|---|---|---|---|---|
| 2024 | $4,635 | $309,660 | $80,940 | $228,720 |
| 2023 | $4,489 | $300,650 | $78,580 | $222,070 |
| 2022 | $4,371 | $300,650 | $78,580 | $222,070 |
| 2021 | $4,269 | $291,900 | $76,290 | $215,610 |
| 2020 | $4,147 | $283,400 | $74,070 | $209,330 |
| 2019 | $4,039 | $267,140 | $69,820 | $197,320 |
| 2018 | $3,921 | $259,360 | $67,780 | $191,580 |
| 2017 | $3,696 | $259,360 | $67,780 | $191,580 |
| 2016 | $3,702 | $244,480 | $63,880 | $180,600 |
| 2015 | $3,559 | $244,480 | $91,800 | $152,680 |
| 2014 | $3,421 | $230,450 | $86,530 | $143,920 |
Property History
| Date | Event | Price | Change | Sq Ft Price |
|---|---|---|---|---|
| 03/06/2025 03/06/25 | For Sale | $475,000 | +5.6% | $238 / Sq Ft |
| 12/20/2021 12/20/21 | Sold | $450,000 | -5.3% | $225 / Sq Ft |
| 12/07/2021 12/07/21 | Pending | -- | -- | -- |
| 11/15/2021 11/15/21 | For Sale | $475,000 | +46.2% | $238 / Sq Ft |
| 04/12/2016 04/12/16 | Sold | $325,000 | 0.0% | $163 / Sq Ft |
| 03/10/2016 03/10/16 | Pending | -- | -- | -- |
| 03/04/2016 03/04/16 | For Sale | $325,000 | -- | $163 / Sq Ft |
Deed History
| Date | Type | Sale Price | Title Company |
|---|---|---|---|
| Warranty Deed | $97,000 | None Listed On Document | |
| Warranty Deed | -- | None Listed On Document | |
| Warranty Deed | $450,000 | Ticor Title Company Of Or | |
| Interfamily Deed Transfer | -- | None Available | |
| Warranty Deed | $325,000 | First American | |
| Interfamily Deed Transfer | -- | None Available | |
| Warranty Deed | $209,000 | Jackson County Title | |
| Deed | -- | Jackson County Title |
Mortgage History
| Date | Status | Loan Amount | Loan Type |
|---|---|---|---|
| Previous Owner | $90,000 | No Value Available |
Similar Homes in Medford, OR
Source: Southern Oregon MLS
MLS Number: 220196885
APN: 10869495
- 744 Fernwood Dr
- 703 Summerwood Dr
- 3378 Creek View Dr
- 3307 Edgewater Dr
- 1300 E Barnett Rd
- 3595 E Barnett Rd
- 781 Eastridge Dr
- 821 Sherbrook Ave
- 3087 Crystal Mountain Ave
- 857 Morrison Ave
- 1451 Yellowstone Ave
- 3126 Alameda St Unit 412
- 935 Village Cir
- 1001 Olympic Ave
- 2833 Rosemont Ave
- 3578 Shamrock Dr
- 3571 Michael Park Dr
- 2962 El Dorado Dr
- 2865 Seckel Ct
- 2621 Siskiyou Blvd

