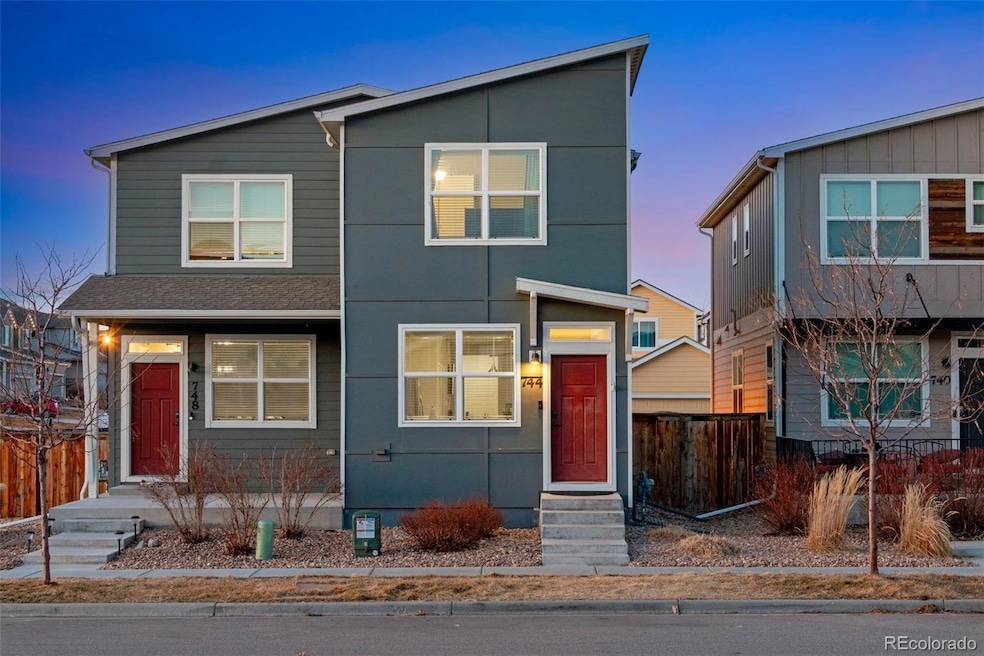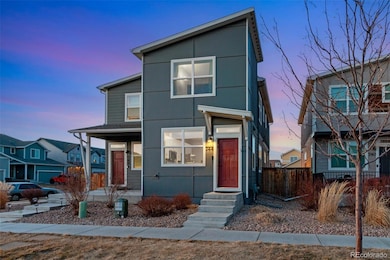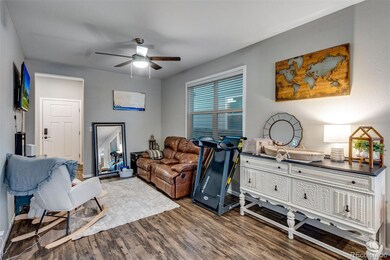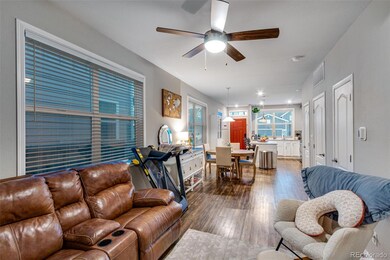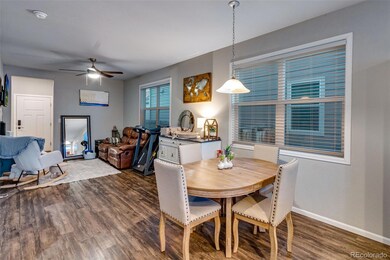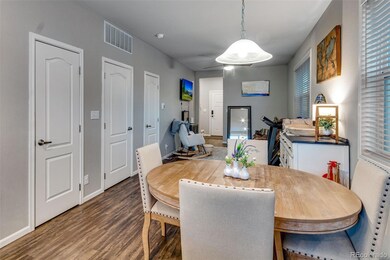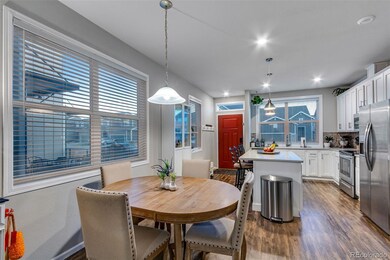
744 Grand Market Ave Berthoud, CO 80513
Highlights
- Open Floorplan
- Contemporary Architecture
- Private Yard
- Carrie Martin Elementary School Rated 9+
- End Unit
- No HOA
About This Home
As of April 2025Discover the perfect blend of comfort, style, and convenience in this beautifully upgraded 3-bedroom, 3-bathroom townhome nestled in the heart of Berthoud—one of Northern Colorado’s fastest-growing communities. Prime Location: Enjoy easy access to downtown Berthoud, where charming shops, restaurants, and entertainment await. Situated near top-rated schools, parks, golf courses, and pickleball and tennis courts, this home offers a vibrant lifestyle with ample recreational opportunities. Commuting is a breeze with Highway 287 just moments away, connecting you to all of Northern Colorado. Stylish & Functional Living Spaces: An open-concept floor plan featuring spacious living areas filled with natural light from expansive windows. A gourmet kitchen with a large island, stunning countertops, stainless steel appliances, and plenty of cabinet space—perfect for cooking and entertaining. A luxurious primary suite with a walk-in closet and a private bathroom for your own retreat. Beautiful LVP flooring throughout both levels, offering durability and elegance. Newer paint adds a fresh, modern touch. Outdoor & Parking Perks: A fully fenced, low-maintenance xeriscaped yard with a large patio ideal for entertaining or relaxing in the Colorado sunshine. An attached one-car garage plus an upgraded concrete parking space for additional convenience. This meticulously maintained townhome is move-in ready and offers the perfect balance of modern comfort and accessibility. Don’t miss this incredible opportunity to own a sophisticated home in one of Colorado’s most desirable locations!
Last Agent to Sell the Property
C3 Real Estate Solutions LLC Brokerage Phone: 970-980-7417 License #100049906

Townhouse Details
Home Type
- Townhome
Est. Annual Taxes
- $3,224
Year Built
- Built in 2019
Lot Details
- 1,742 Sq Ft Lot
- End Unit
- Partially Fenced Property
- Private Yard
Parking
- 1 Car Attached Garage
Home Design
- Contemporary Architecture
- Slab Foundation
- Frame Construction
- Composition Roof
- Wood Siding
Interior Spaces
- 1,320 Sq Ft Home
- 2-Story Property
- Open Floorplan
- Ceiling Fan
- Double Pane Windows
- Window Treatments
- Living Room
- Dining Room
- Crawl Space
Kitchen
- Eat-In Kitchen
- Self-Cleaning Oven
- Range
- Microwave
- Dishwasher
- Kitchen Island
- Disposal
Flooring
- Carpet
- Vinyl
Bedrooms and Bathrooms
- 3 Bedrooms
- Walk-In Closet
Laundry
- Laundry Room
- Dryer
- Washer
Outdoor Features
- Patio
Schools
- Carrie Martin Elementary School
- Bill Reed Middle School
- Thompson Valley High School
Utilities
- Forced Air Heating and Cooling System
- Cable TV Available
Listing and Financial Details
- Exclusions: Seller's personal property
- Assessor Parcel Number R1666920
Community Details
Overview
- No Home Owners Association
- Prairie Star Subdivision
Pet Policy
- Dogs and Cats Allowed
Map
Home Values in the Area
Average Home Value in this Area
Property History
| Date | Event | Price | Change | Sq Ft Price |
|---|---|---|---|---|
| 04/09/2025 04/09/25 | Sold | $405,000 | +1.3% | $307 / Sq Ft |
| 03/06/2025 03/06/25 | For Sale | $400,000 | +25.0% | $303 / Sq Ft |
| 06/06/2021 06/06/21 | Off Market | $320,000 | -- | -- |
| 03/08/2021 03/08/21 | Sold | $320,000 | -1.5% | $242 / Sq Ft |
| 01/19/2021 01/19/21 | For Sale | $325,000 | -- | $246 / Sq Ft |
Tax History
| Year | Tax Paid | Tax Assessment Tax Assessment Total Assessment is a certain percentage of the fair market value that is determined by local assessors to be the total taxable value of land and additions on the property. | Land | Improvement |
|---|---|---|---|---|
| 2025 | $3,153 | $24,328 | $6,084 | $18,244 |
| 2024 | $3,153 | $24,328 | $6,084 | $18,244 |
| 2022 | $3,067 | $20,426 | $4,865 | $15,561 |
| 2021 | $3,067 | $21,014 | $5,005 | $16,009 |
| 2020 | $3,396 | $23,266 | $7,200 | $16,066 |
| 2019 | $179 | $1,247 | $1,247 | $0 |
| 2018 | $6 | $10 | $10 | $0 |
Mortgage History
| Date | Status | Loan Amount | Loan Type |
|---|---|---|---|
| Open | $391,483 | New Conventional | |
| Previous Owner | $314,204 | FHA | |
| Previous Owner | $292,106 | New Conventional |
Deed History
| Date | Type | Sale Price | Title Company |
|---|---|---|---|
| Warranty Deed | $405,000 | None Listed On Document | |
| Warranty Deed | $320,000 | Guardian Title | |
| Special Warranty Deed | $3,011,140 | Land Title Guarantee Company |
Similar Homes in Berthoud, CO
Source: REcolorado®
MLS Number: 2054306
APN: 94023-40-017
- 2719 Tallgrass Ln
- 678 Grand Market Ave
- 2602 Tallgrass Trail
- 2842 Tallgrass Ln
- 2790 Center Park Way
- 878 Wagon Bend Rd
- 2912 Urban Place
- 464 Wagon Bend Rd
- 452 Wagon Bend Rd
- 376 Country Rd
- 1022 Wagon Bend Rd
- 2983 Urban Place
- 2266 Breckenridge Dr
- 2420 Nicholson St
- 2748 Prairie Flax St
- 2483 Tabor St
- 1481 Harebell St
- 2422 Tabor St
- 1403 Crestridge Dr
- 2101 Breckenridge Dr
