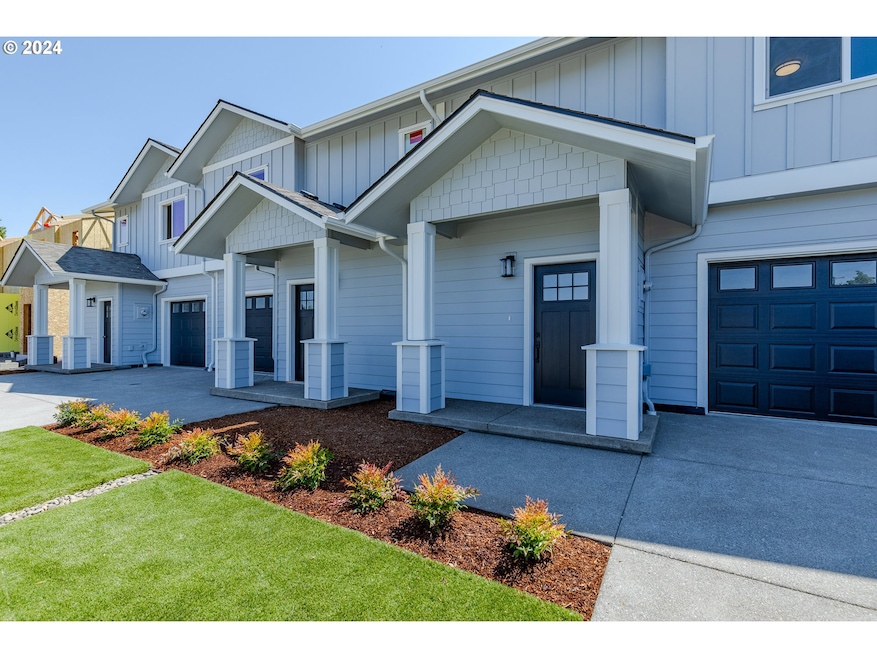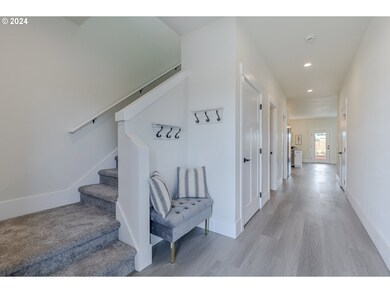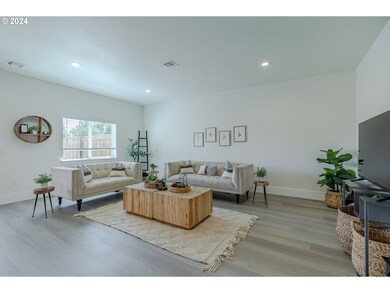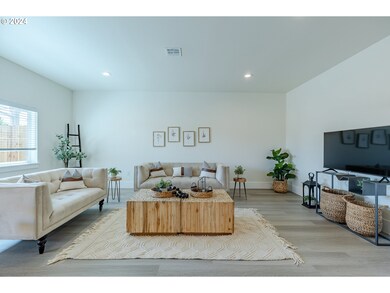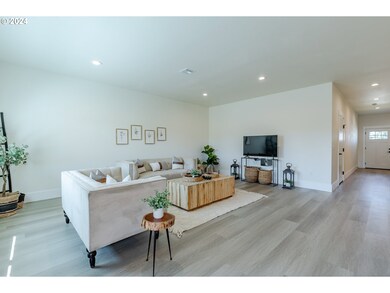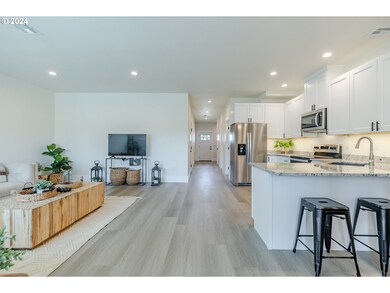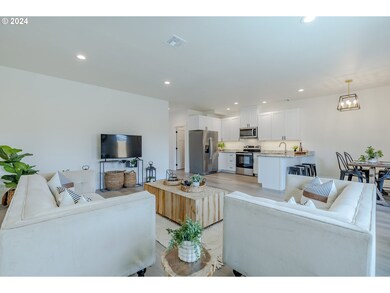
$365,000
- 3 Beds
- 2.5 Baths
- 1,656 Sq Ft
- 750 N Periander
- Harrisburg, OR
CLOSING COST CREDIT & RATE BUYDOWN AVAILABLE THROUGH BUILDER'S PREFERRED LENDER. Brand new, luxury townhome in Harrisburg with all the upgrades included! Featuring a 3 bed/2.1 bath floorplan with granite counters, stainless appliances, Milgard windows, high ceilings, smart thermostats, laundry room, covered patio, spacious backyard & more. Attached single-car garage, FA heat & AC. No HOA. ADA
Jamie Paddock ELITE REALTY PROFESSIONALS
