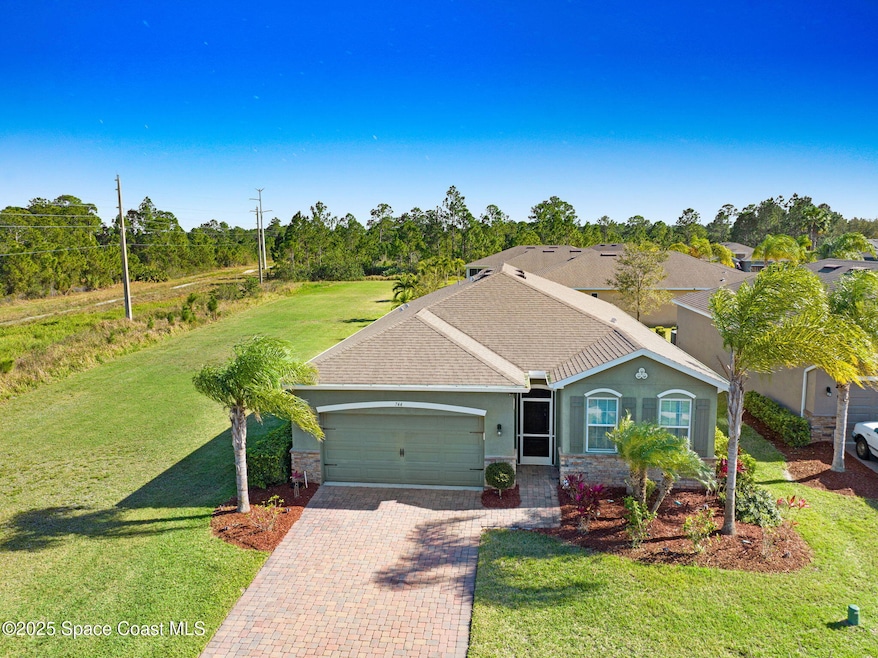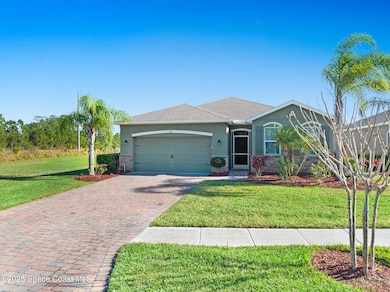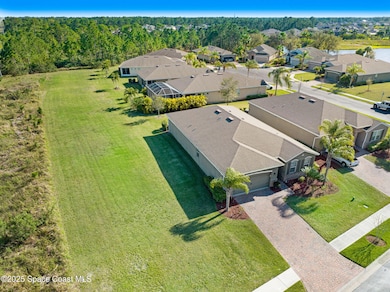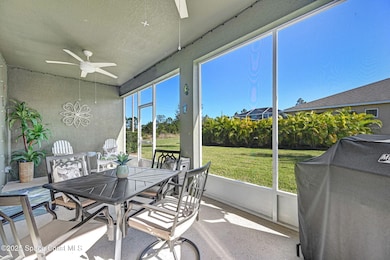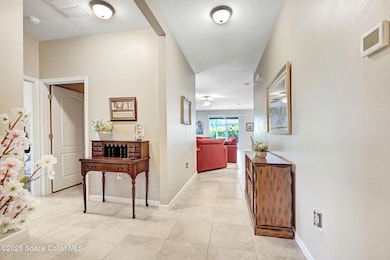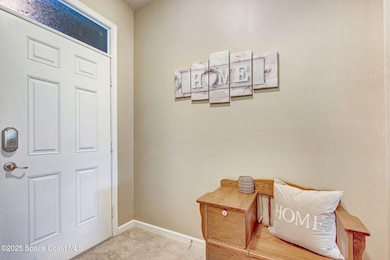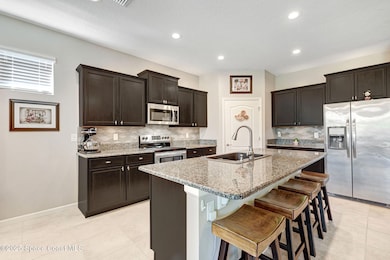
744 Remington Green Dr SE Palm Bay, FL 32909
Bayside Lakes NeighborhoodEstimated payment $2,565/month
Highlights
- Fitness Center
- City View
- Traditional Architecture
- In Ground Spa
- Clubhouse
- Sauna
About This Home
COME & SEE this MOVE-IN READY 4-bedroom, 2-bathroom home in a desirable, golf cart-friendly neighborhood! PRIDE OF OWNERSHIP!! This home offers a split floor plan with spacious living areas & a LARGE, PRIVATE adjacent lot that won't be developed - perfect for outdoor activities like playing catch. The primary suite features a walk-in closet, the home's open design enhances the flow from room to room. The kitchen has granite countertops and an island, ideal for meal prep and entertaining. Step outside to the screened back patio - a peaceful retreat where you can relax in comfort. The home also features a 2-car garage for easy parking and extra storage. As part of a vibrant gated community, you'll enjoy HOA benefits such as lawn care, access to two pools, a clubhouse, fitness center, as well as basketball and tennis courts. Don't miss your chance to live in this incredible home, where you can enjoy both tranquility and a full range of amenities! Schedule your showing today!
Open House Schedule
-
Saturday, April 26, 202512:00 to 3:00 pm4/26/2025 12:00:00 PM +00:004/26/2025 3:00:00 PM +00:00Add to Calendar
Home Details
Home Type
- Single Family
Est. Annual Taxes
- $3,555
Year Built
- Built in 2018
Lot Details
- 6,534 Sq Ft Lot
- Northwest Facing Home
- Front and Back Yard Sprinklers
- Cleared Lot
HOA Fees
- $181 Monthly HOA Fees
Parking
- 2 Car Attached Garage
Home Design
- Traditional Architecture
- Shingle Roof
- Concrete Siding
- Block Exterior
- Stucco
Interior Spaces
- 2,055 Sq Ft Home
- 1-Story Property
- Ceiling Fan
- Screened Porch
- City Views
- Security Gate
Kitchen
- Electric Oven
- Microwave
- Dishwasher
- Kitchen Island
Flooring
- Carpet
- Tile
Bedrooms and Bathrooms
- 4 Bedrooms
- Split Bedroom Floorplan
- Dual Closets
- Walk-In Closet
- 2 Full Bathrooms
- Shower Only
Laundry
- Laundry on lower level
- Sink Near Laundry
- Washer and Electric Dryer Hookup
Pool
- In Ground Spa
Schools
- Westside Elementary School
- Southwest Middle School
- Bayside High School
Utilities
- Central Heating and Cooling System
- Electric Water Heater
Listing and Financial Details
- Assessor Parcel Number 29-37-29-Uq-00000.0-0050.00
Community Details
Overview
- Association fees include ground maintenance
- Fairway Crossing Space Coast Property Mgmt Association, Phone Number (321) 733-3382
- Fairway Crossings At Bayside Lakes Subdivision
- Maintained Community
Amenities
- Sauna
- Clubhouse
Recreation
- Tennis Courts
- Community Basketball Court
- Community Playground
- Fitness Center
- Community Pool
- Community Spa
- Jogging Path
Map
Home Values in the Area
Average Home Value in this Area
Tax History
| Year | Tax Paid | Tax Assessment Tax Assessment Total Assessment is a certain percentage of the fair market value that is determined by local assessors to be the total taxable value of land and additions on the property. | Land | Improvement |
|---|---|---|---|---|
| 2023 | $3,476 | $224,430 | $0 | $0 |
| 2022 | $3,359 | $217,900 | $0 | $0 |
| 2021 | $3,444 | $211,560 | $0 | $0 |
| 2020 | $3,377 | $208,640 | $20,000 | $188,640 |
| 2019 | $3,429 | $204,070 | $20,000 | $184,070 |
| 2018 | $411 | $15,000 | $15,000 | $0 |
| 2017 | $363 | $3,750 | $0 | $0 |
| 2016 | $346 | $15,000 | $15,000 | $0 |
| 2015 | $328 | $15,000 | $15,000 | $0 |
| 2014 | $315 | $15,000 | $15,000 | $0 |
Property History
| Date | Event | Price | Change | Sq Ft Price |
|---|---|---|---|---|
| 02/20/2025 02/20/25 | For Sale | $374,000 | +62.4% | $182 / Sq Ft |
| 04/26/2018 04/26/18 | Sold | $230,260 | -2.4% | $113 / Sq Ft |
| 03/10/2018 03/10/18 | Pending | -- | -- | -- |
| 01/23/2018 01/23/18 | For Sale | $236,025 | -- | $116 / Sq Ft |
Deed History
| Date | Type | Sale Price | Title Company |
|---|---|---|---|
| Warranty Deed | $74,500 | Peninsula Title Services Llc | |
| Special Warranty Deed | $229,990 | Dhi Title Of Florida Inc | |
| Special Warranty Deed | $2,864,400 | Attorney |
Mortgage History
| Date | Status | Loan Amount | Loan Type |
|---|---|---|---|
| Open | $232,478 | FHA | |
| Previous Owner | $225,823 | FHA |
About the Listing Agent

We are dedicated to the "Customer Experience." Our clients always come FIRST. As the LOCAL Experts of Choice - We specialize in marketing and selling homes, relocation, probate/inherited homes, new construction, first time home buyers and adult active (55plus) communities.
We are proud to say we are:
+ Skilled Negotiators
+ Proven and Knowledgeable Problem Solvers
+ Resourceful – We close 99% of our Transactions
Whether it is selling, investing or buying, let
Monica's Other Listings
Source: Space Coast MLS (Space Coast Association of REALTORS®)
MLS Number: 1037792
APN: 29-37-29-UQ-00000.0-0050.00
- 745 Remington Green Dr SE
- 732 Remington Green Dr SE
- 2342 Planter Ridge Ct SE
- 2362 Planter Ridge Ct SE
- 828 Old Country Rd SE
- 673 Remington Green Dr SE
- 885 Old Country Rd SE
- 799 Old Country Rd SE
- 632 SE Gleneagles Dr
- 830 Remington Green Dr SE
- 778 Old Country Rd SE
- 2223 Chinaberry Cir SE
- 682 Old Country E
- 705 Old Country Rd SE
- 650 Old Country Rd SE
- 632 Stonebriar Dr
- 843 Quanah St SE
- 2160 Chinaberry Cir SE
- 740 Morning Cove Cir SE
- 620 Old Country Rd SE
