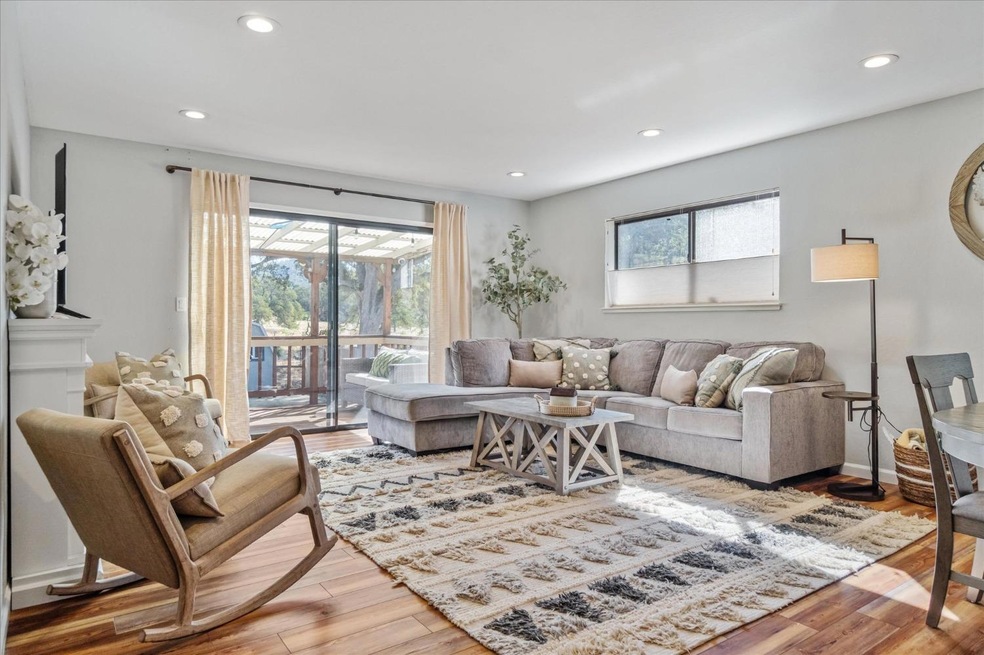
744 Stella Dr Murphys, CA 95247
Highlights
- Traditional Architecture
- Open Floorplan
- Bathtub with Shower
- Main Floor Primary Bedroom
- No HOA
- Kitchen Island
About This Home
As of October 2024Charming 3 bedroom, 2 bath Rocky Hills ranch style home near desirable Murphys Main Street. As you approach the entrance of this adorable home you will be greeted by a charming established front landscape, brick trim and a beautiful majestic Oak tree on the corner. Step into the foyer that leads to the large open family room and kitchen with plenty of light, windows and space. Off the back patio you will find an ample sized level back yard with a patio for dining al fresco under the stars or enjoying your morning coffee on the covered back deck. You will love the new floors and rich color scheme and stylish decor that marry the charm of the neighborhood with the contemporary features beautifully. Additionally there is a large sunroom off the side patio for added function and a 2 car garage. This is your opportunity to get into one of Murphys most desirable neighborhoods and grammar schools with this super sound, updated, tasteful home. Murphys gold rush town was named by Forbes' Magazine as one of 15 Best U.S. Destinations for 2021. Less than 2 hours from Yosemite State Park, 2 hours from San Francisco or Sacramento and minutes from numerous golf resorts, ski resorts, hiking trails, lakes and reservoirs, Calaveras County offers unparalleled year round recreation and fun.
Last Agent to Sell the Property
Shelby French
RE/MAX Gold - Murphys License #02100494
Last Buyer's Agent
Non-MLS Member
Non-MLS Office
Home Details
Home Type
- Single Family
Est. Annual Taxes
- $4,368
Year Built
- Built in 1990
Lot Details
- 10,454 Sq Ft Lot
- Landscaped
- Irregular Lot
Parking
- 2 Car Garage
- Front Facing Garage
Home Design
- Traditional Architecture
- Ranch Property
- Composition Roof
- Vinyl Siding
Interior Spaces
- 1,504 Sq Ft Home
- Ceiling Fan
- Family Room
- Open Floorplan
- Living Room
- Dining Room
- Laminate Flooring
- Laundry in Garage
Kitchen
- Built-In Electric Oven
- Electric Cooktop
- Kitchen Island
- Disposal
Bedrooms and Bathrooms
- 3 Bedrooms
- Primary Bedroom on Main
- 2 Full Bathrooms
- Secondary Bathroom Double Sinks
- Bathtub with Shower
Utilities
- Central Heating and Cooling System
- 220 Volts
- Gas Tank Leased
Community Details
- No Home Owners Association
- Net Lease
Listing and Financial Details
- Assessor Parcel Number 068-050-003
Map
Home Values in the Area
Average Home Value in this Area
Property History
| Date | Event | Price | Change | Sq Ft Price |
|---|---|---|---|---|
| 10/28/2024 10/28/24 | Sold | $585,000 | 0.0% | $389 / Sq Ft |
| 09/26/2024 09/26/24 | Pending | -- | -- | -- |
| 09/13/2024 09/13/24 | For Sale | $585,000 | +4.7% | $389 / Sq Ft |
| 11/09/2022 11/09/22 | Off Market | $559,000 | -- | -- |
| 11/08/2022 11/08/22 | Sold | $559,000 | +1.8% | $372 / Sq Ft |
| 10/24/2022 10/24/22 | Pending | -- | -- | -- |
| 10/17/2022 10/17/22 | Price Changed | $549,000 | -2.8% | $365 / Sq Ft |
| 09/21/2022 09/21/22 | Price Changed | $565,000 | -2.6% | $376 / Sq Ft |
| 08/30/2022 08/30/22 | For Sale | $580,000 | -- | $386 / Sq Ft |
Tax History
| Year | Tax Paid | Tax Assessment Tax Assessment Total Assessment is a certain percentage of the fair market value that is determined by local assessors to be the total taxable value of land and additions on the property. | Land | Improvement |
|---|---|---|---|---|
| 2023 | $4,368 | $385,991 | $101,858 | $284,133 |
| 2022 | $4,157 | $378,423 | $99,861 | $278,562 |
| 2021 | $4,141 | $371,003 | $97,903 | $273,100 |
| 2020 | $2,206 | $194,694 | $44,733 | $149,961 |
| 2019 | $2,181 | $190,877 | $43,856 | $147,021 |
| 2018 | $2,126 | $187,136 | $42,997 | $144,139 |
| 2017 | $2,069 | $183,467 | $42,154 | $141,313 |
| 2016 | $2,061 | $179,871 | $41,328 | $138,543 |
| 2015 | $2,033 | $177,170 | $40,708 | $136,462 |
| 2014 | -- | $173,700 | $39,911 | $133,789 |
Mortgage History
| Date | Status | Loan Amount | Loan Type |
|---|---|---|---|
| Open | $517,500 | New Conventional | |
| Previous Owner | $419,250 | New Conventional | |
| Previous Owner | $300,001 | New Conventional | |
| Previous Owner | $288,000 | New Conventional | |
| Previous Owner | $288,000 | New Conventional | |
| Previous Owner | $25,000 | Credit Line Revolving |
Deed History
| Date | Type | Sale Price | Title Company |
|---|---|---|---|
| Grant Deed | $585,000 | Placer Title | |
| Grant Deed | $559,000 | First American Title | |
| Grant Deed | $360,000 | First American Title Co | |
| Interfamily Deed Transfer | -- | None Available | |
| Interfamily Deed Transfer | -- | -- |
Similar Homes in Murphys, CA
Source: MetroList
MLS Number: 224103289
APN: 068-050-003-000
- 5830 Mizpah Dr
- 576 Quiet Place
- 340 Oak Tree Cir
- 102 Cottage Cir
- 374 Oak Tree Cir
- 240 Cottage Cir
- 0 Murphys Oaks Dr
- 535 Main St
- 137 Fieldstone Dr
- 128 Creekside Ct
- 128 Creekside Ct Unit A
- 277 Fieldstone Dr
- 279 Wyldewood Dr
- 282 Wyldewood Dr
- 768 Apple Blossom Dr
- 2566 California 4
- 153 Apple Blossom Dr
- 340 Tom Bell Rd
- 340 Tom Bell Rd Unit 131
- 21 Burrows Ln
