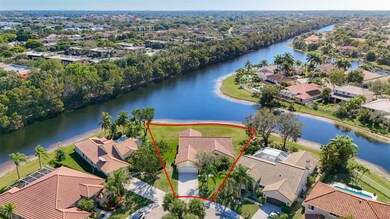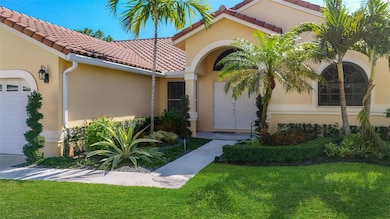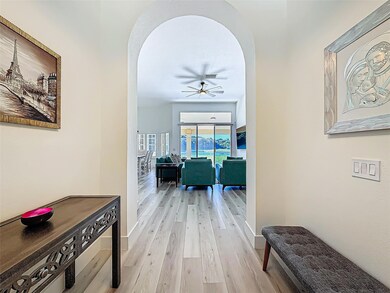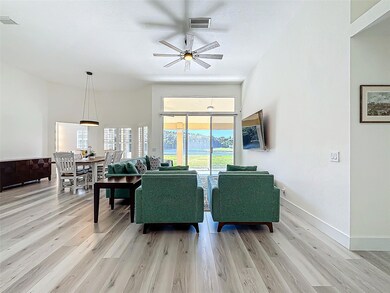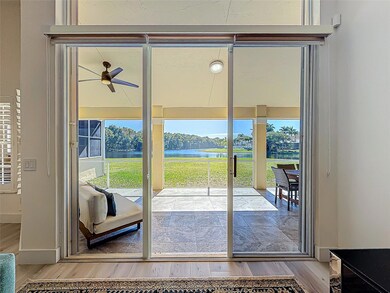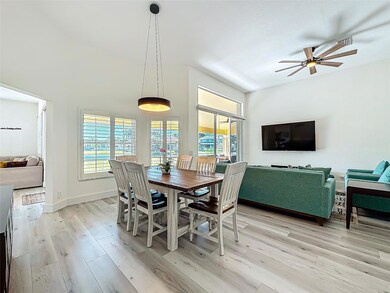
744 Verona Lake Dr Weston, FL 33326
The Lakes NeighborhoodHighlights
- 164 Feet of Waterfront
- Gated Community
- Wood Flooring
- Eagle Point Elementary School Rated A
- Room in yard for a pool
- Attic
About This Home
As of March 2025One of a kind! Beautifully Renovated Home in The Lakes offers expansive backyard space, stunning water views of intersecting lakes w tropical surroundings. This waterfront property is located on a 1/3-acre pie lot in a cul-de-sac with a south-facing back w screened tile patio. The modern kitchen boasts white cabinetry, quartz countertops, stainless steel appliances, island seating open to the family room, which features a custom entertainment center w TV and lighted fireplace. The spacious primary suite enjoys water views, w seating/desk area, walk-in closets, a separate shower & tub, and dual sinks. The home is protected w impact garage/front door, storm/screen shutters, newer roof. Large 2nd and 3rd bedroom w newly remodeled bath. Amenities-pool, playground, guard-gated,A+ Weston Schools
Home Details
Home Type
- Single Family
Est. Annual Taxes
- $15,748
Year Built
- Built in 1994
Lot Details
- 0.37 Acre Lot
- 164 Feet of Waterfront
- Lake Front
- Waterfront Tip Lot
- North Facing Home
- Sprinkler System
- Property is zoned R-2
HOA Fees
- $200 Monthly HOA Fees
Parking
- 2 Car Attached Garage
- Garage Door Opener
- Driveway
Property Views
- Water
- Garden
Home Design
- Barrel Roof Shape
Interior Spaces
- 2,114 Sq Ft Home
- 1-Story Property
- Central Vacuum
- Built-In Features
- High Ceiling
- Ceiling Fan
- Blinds
- Family Room
- Sitting Room
- Combination Dining and Living Room
- Screened Porch
- Utility Room
- Pull Down Stairs to Attic
- Hurricane or Storm Shutters
Kitchen
- Electric Range
- Microwave
- Ice Maker
- Dishwasher
- Disposal
Flooring
- Wood
- Laminate
- Tile
Bedrooms and Bathrooms
- 3 Bedrooms | 1 Main Level Bedroom
- Split Bedroom Floorplan
- Closet Cabinetry
- 2 Full Bathrooms
- Dual Sinks
- Separate Shower in Primary Bathroom
Laundry
- Laundry Room
- Dryer
- Washer
Pool
- Room in yard for a pool
Schools
- Eagle Point Elementary School
- Tequesta Trace Middle School
- Cypress Bay High School
Utilities
- Central Heating and Cooling System
- Underground Utilities
- Electric Water Heater
Listing and Financial Details
- Assessor Parcel Number 504006024010
Community Details
Overview
- Sector 4 151 19 B Subdivision, The Augusta Model Floorplan
- Maintained Community
Recreation
- Community Playground
- Community Pool
- Park
Security
- Gated Community
Map
Home Values in the Area
Average Home Value in this Area
Property History
| Date | Event | Price | Change | Sq Ft Price |
|---|---|---|---|---|
| 03/11/2025 03/11/25 | Sold | $950,000 | -3.9% | $449 / Sq Ft |
| 02/26/2025 02/26/25 | Pending | -- | -- | -- |
| 01/30/2025 01/30/25 | For Sale | $989,000 | +10.4% | $468 / Sq Ft |
| 03/26/2024 03/26/24 | Sold | $896,000 | +0.1% | $424 / Sq Ft |
| 03/11/2024 03/11/24 | Pending | -- | -- | -- |
| 02/20/2024 02/20/24 | For Sale | $895,000 | -- | $423 / Sq Ft |
Tax History
| Year | Tax Paid | Tax Assessment Tax Assessment Total Assessment is a certain percentage of the fair market value that is determined by local assessors to be the total taxable value of land and additions on the property. | Land | Improvement |
|---|---|---|---|---|
| 2025 | $15,748 | $808,100 | $153,720 | $654,380 |
| 2024 | $14,956 | $808,100 | $153,720 | $654,380 |
| 2023 | $14,956 | $591,340 | $0 | $0 |
| 2022 | $12,638 | $537,590 | $0 | $0 |
| 2021 | $11,346 | $488,720 | $153,720 | $335,000 |
| 2020 | $11,069 | $485,550 | $153,720 | $331,830 |
| 2019 | $11,237 | $499,830 | $153,720 | $346,110 |
| 2018 | $10,203 | $454,590 | $153,720 | $300,870 |
| 2017 | $9,891 | $454,590 | $0 | $0 |
| 2016 | $9,822 | $442,680 | $0 | $0 |
| 2015 | $9,663 | $421,250 | $0 | $0 |
| 2014 | $9,138 | $385,220 | $0 | $0 |
| 2013 | -- | $366,680 | $153,720 | $212,960 |
Mortgage History
| Date | Status | Loan Amount | Loan Type |
|---|---|---|---|
| Open | $522,500 | New Conventional | |
| Previous Owner | $582,400 | New Conventional | |
| Previous Owner | $160,000 | No Value Available |
Deed History
| Date | Type | Sale Price | Title Company |
|---|---|---|---|
| Warranty Deed | $950,000 | None Listed On Document | |
| Warranty Deed | $896,000 | None Listed On Document | |
| Interfamily Deed Transfer | -- | Attorney | |
| Interfamily Deed Transfer | -- | None Available | |
| Deed | $222,400 | -- |
Similar Homes in Weston, FL
Source: BeachesMLS (Greater Fort Lauderdale)
MLS Number: F10483723
APN: 50-40-06-02-4010
- 732 Verona Lake Dr
- 710 Lake Blvd
- 235 Lakeview Dr Unit 104
- 235 Lakeview Dr Unit 102
- 227 Lakeview Dr Unit 105
- 327 Lakeview Dr Unit 203
- 307 Lakeview Dr Unit 102
- 307 Lakeview Dr Unit 203
- 531 Stonemont Dr
- 558 Stonemont Dr
- 200 Lakeview Dr Unit 306
- 342 Lakeview Dr Unit 105
- 342 Lakeview Dr Unit 102
- 350 Lakeview Dr Unit 201
- 357 Lakeview Dr Unit 104
- 369 Lakeview Dr Unit 102
- 399 Lakeview Dr Unit 101
- 182 Lakeview Dr Unit 204
- 150 Lakeview Dr Unit 201
- 140 Lakeview Dr Unit 304

