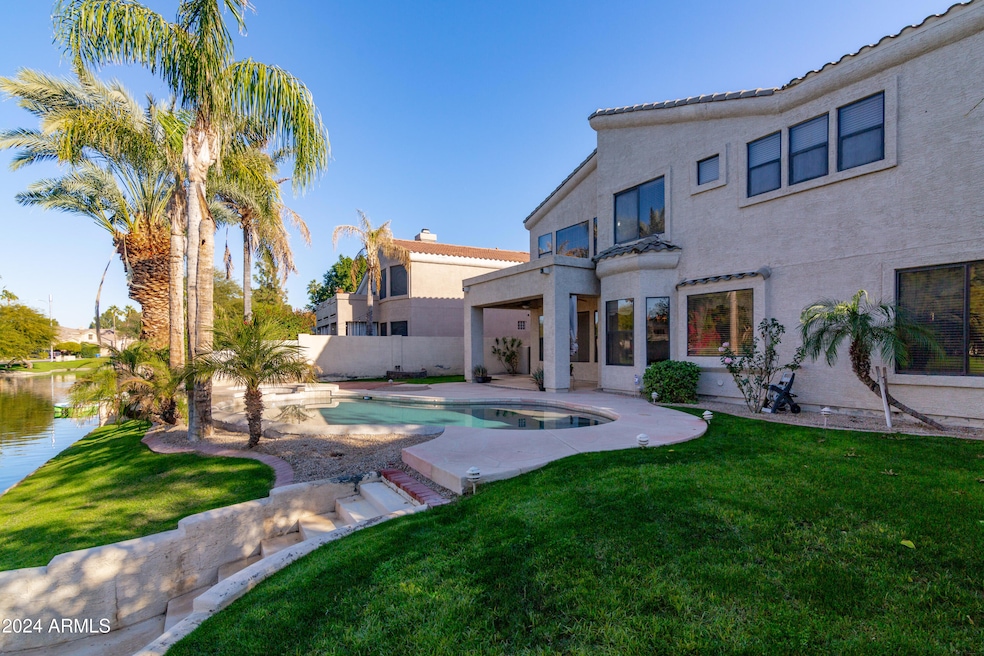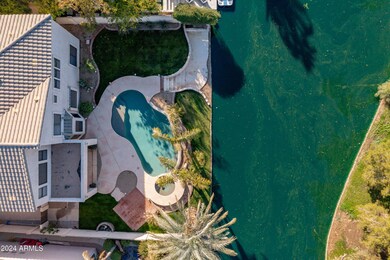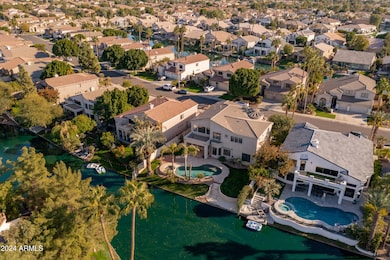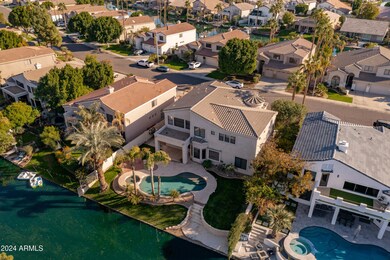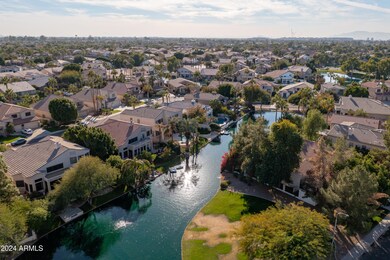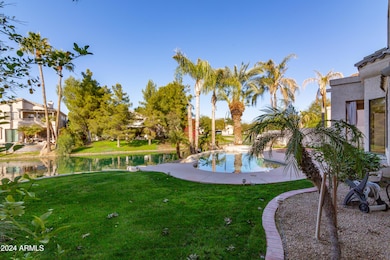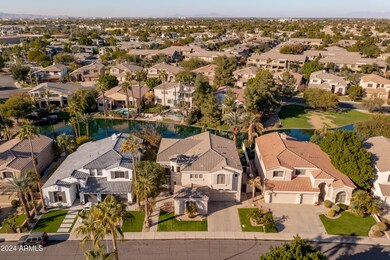
744 W Desert Broom Dr Chandler, AZ 85248
Ocotillo NeighborhoodHighlights
- Golf Course Community
- Heated Spa
- Vaulted Ceiling
- Basha Elementary School Rated A
- Waterfront
- Santa Barbara Architecture
About This Home
As of March 2025Welcome to your dream lakefront retreat in the highly desirable Ocotillo community of south Chandler!
Minutes away from a ton of shopping, entertainment and dining destinations. This stunning 5 bedroom(4+1) + 4 bathroom house features a functional floor plan with a grand entrance and a beautiful spiral staircase. The lower level has a large family room, living room with vaulted ceilings, kitchen and dining room, all providing great views of the lake in the backyard. There is also a room and a full bathroom downstairs. Large master's suite upstairs also overlooks the lake. In addition to the master's suite, the upper level has 3 more bedrooms, 2 bathrooms and a large laundry with gas and electric connections. Beautifully landscaped backyard features natural turf, a pool + spa and a private dock for lake access. 3 car garage in split 2+1 configuration is great for additional storage. It also come with Tesla wall connector charger for your EV. Upstairs flooring upgraded with luxury vinyl in 2020. Both AC units were replaced with high efficiency HVAC in 2021, along with natural gas water heater, water softener, variable speed pool pump and pool filter. Do not miss this amazing oasis in the desert.
Home Details
Home Type
- Single Family
Est. Annual Taxes
- $3,632
Year Built
- Built in 1999
Lot Details
- 7,950 Sq Ft Lot
- Waterfront
- Partially Fenced Property
- Block Wall Fence
- Front and Back Yard Sprinklers
- Grass Covered Lot
HOA Fees
- $80 Monthly HOA Fees
Parking
- 3 Car Garage
Home Design
- Santa Barbara Architecture
- Wood Frame Construction
- Tile Roof
- Stucco
Interior Spaces
- 3,194 Sq Ft Home
- 2-Story Property
- Vaulted Ceiling
- Ceiling Fan
- Security System Owned
Kitchen
- Eat-In Kitchen
- Built-In Microwave
- Kitchen Island
- Granite Countertops
Flooring
- Carpet
- Tile
- Vinyl
Bedrooms and Bathrooms
- 4 Bedrooms
- Primary Bathroom is a Full Bathroom
- 4 Bathrooms
- Dual Vanity Sinks in Primary Bathroom
- Bathtub With Separate Shower Stall
Pool
- Heated Spa
- Private Pool
Utilities
- Cooling Available
- Heating System Uses Natural Gas
- Water Softener
- High Speed Internet
- Cable TV Available
Listing and Financial Details
- Tax Lot 53
- Assessor Parcel Number 303-40-173
Community Details
Overview
- Association fees include ground maintenance
- Cmcc Association, Phone Number (480) 939-6070
- Ocotillo East Subdivision, Montego Floorplan
Recreation
- Golf Course Community
- Bike Trail
Map
Home Values in the Area
Average Home Value in this Area
Property History
| Date | Event | Price | Change | Sq Ft Price |
|---|---|---|---|---|
| 03/20/2025 03/20/25 | Sold | $925,000 | -2.5% | $290 / Sq Ft |
| 12/04/2024 12/04/24 | For Sale | $949,000 | +108.6% | $297 / Sq Ft |
| 06/30/2017 06/30/17 | Sold | $455,000 | -4.2% | $142 / Sq Ft |
| 05/18/2017 05/18/17 | Pending | -- | -- | -- |
| 05/09/2017 05/09/17 | For Sale | $475,000 | 0.0% | $149 / Sq Ft |
| 05/09/2017 05/09/17 | Price Changed | $475,000 | +4.4% | $149 / Sq Ft |
| 04/05/2017 04/05/17 | Off Market | $455,000 | -- | -- |
| 03/02/2017 03/02/17 | Price Changed | $469,900 | -5.8% | $147 / Sq Ft |
| 02/14/2017 02/14/17 | For Sale | $499,000 | -- | $156 / Sq Ft |
Tax History
| Year | Tax Paid | Tax Assessment Tax Assessment Total Assessment is a certain percentage of the fair market value that is determined by local assessors to be the total taxable value of land and additions on the property. | Land | Improvement |
|---|---|---|---|---|
| 2025 | $3,632 | $59,451 | -- | -- |
| 2024 | $4,765 | $56,620 | -- | -- |
| 2023 | $4,765 | $70,420 | $14,080 | $56,340 |
| 2022 | $4,596 | $54,030 | $10,800 | $43,230 |
| 2021 | $4,741 | $51,250 | $10,250 | $41,000 |
| 2020 | $4,711 | $47,900 | $9,580 | $38,320 |
| 2019 | $4,525 | $44,800 | $8,960 | $35,840 |
| 2018 | $4,379 | $44,170 | $8,830 | $35,340 |
| 2017 | $4,677 | $42,380 | $8,470 | $33,910 |
| 2016 | $4,518 | $45,730 | $9,140 | $36,590 |
| 2015 | $4,332 | $42,760 | $8,550 | $34,210 |
Mortgage History
| Date | Status | Loan Amount | Loan Type |
|---|---|---|---|
| Open | $740,000 | New Conventional | |
| Previous Owner | $320,949 | New Conventional | |
| Previous Owner | $323,000 | New Conventional | |
| Previous Owner | $364,000 | New Conventional | |
| Previous Owner | $416,967 | Stand Alone Refi Refinance Of Original Loan | |
| Previous Owner | $200,000 | Credit Line Revolving | |
| Previous Owner | $158,000 | Purchase Money Mortgage | |
| Previous Owner | $158,000 | Purchase Money Mortgage | |
| Previous Owner | $297,169 | Unknown | |
| Previous Owner | $200,000 | Credit Line Revolving | |
| Previous Owner | $242,400 | New Conventional | |
| Previous Owner | $209,274 | New Conventional |
Deed History
| Date | Type | Sale Price | Title Company |
|---|---|---|---|
| Warranty Deed | $925,000 | American Title Service Agency | |
| Warranty Deed | $455,000 | Equity Title Agency Inc | |
| Cash Sale Deed | $365,000 | Chicago Title | |
| Interfamily Deed Transfer | -- | Capital Title Agency Inc | |
| Warranty Deed | $408,000 | Capital Title Agency Inc | |
| Interfamily Deed Transfer | -- | Capital Title Agency Inc | |
| Warranty Deed | $303,000 | Capital Title Agency | |
| Warranty Deed | $261,593 | First American Title | |
| Corporate Deed | -- | First American Title |
Similar Homes in Chandler, AZ
Source: Arizona Regional Multiple Listing Service (ARMLS)
MLS Number: 6789172
APN: 303-40-173
- 705 W Queen Creek Rd Unit 2078
- 705 W Queen Creek Rd Unit 1154
- 705 W Queen Creek Rd Unit 1201
- 705 W Queen Creek Rd Unit 2158
- 705 W Queen Creek Rd Unit 1059
- 705 W Queen Creek Rd Unit 2006
- 3331 S Vine St
- 3441 S Camellia Place
- 3411 S Vine St
- 3327 S Felix Way
- 390 W Wisteria Place
- 2870 S Tumbleweed Ln
- 927 W Azalea Place
- 723 W Canary Way
- 280 W Wisteria Place
- 3103 S Dakota Place
- 401 W Locust Dr
- 1152 W Sunrise Place
- 330 W Locust Dr
- 2702 S Beverly Place
