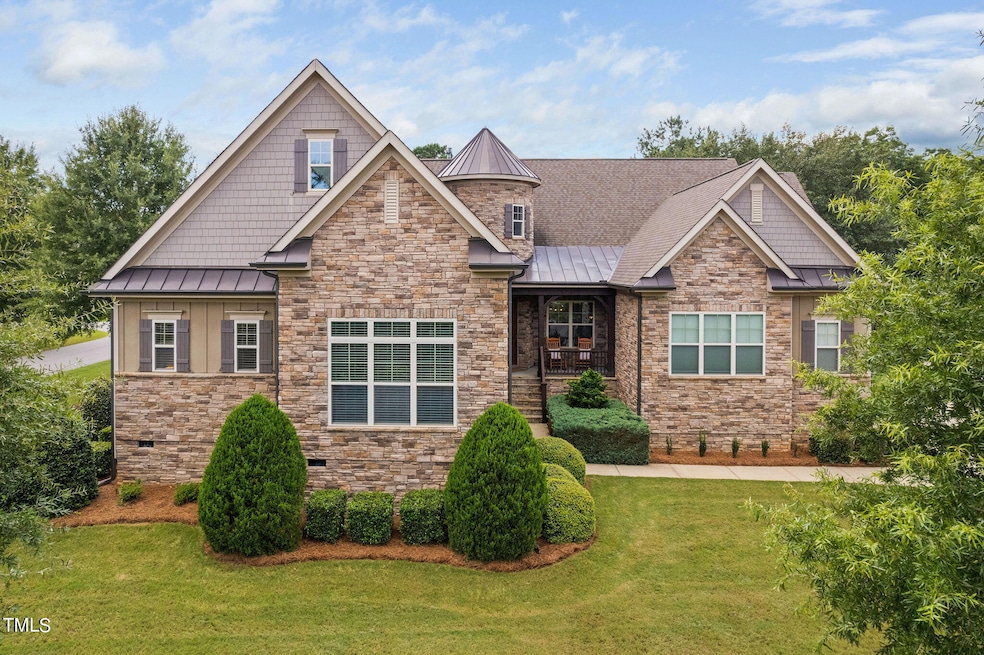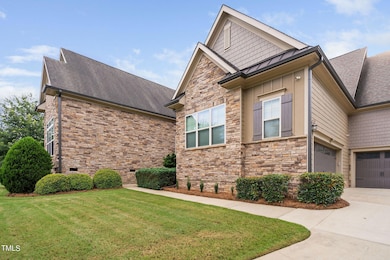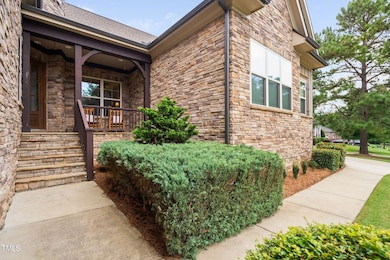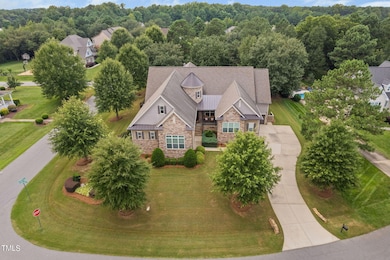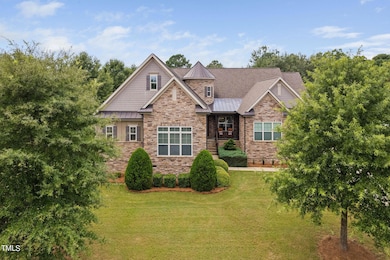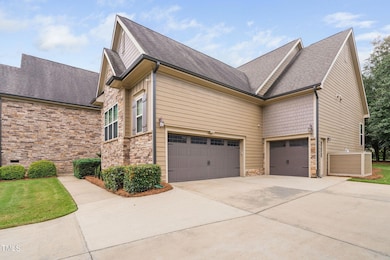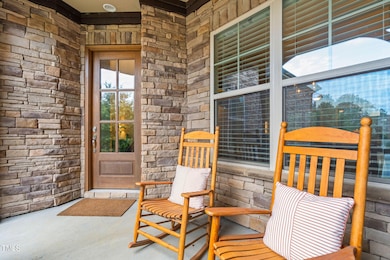
7440 Bleasdale Ct Apex, NC 27539
Middle Creek NeighborhoodEstimated payment $6,863/month
Highlights
- 0.78 Acre Lot
- Open Floorplan
- Wood Flooring
- Middle Creek High Rated A-
- Traditional Architecture
- Corner Lot
About This Home
ONE LEVEL LIVING! If you could dream up the perfect Ranch home with light-filled spaces, a beautiful lot with mature trees, and interior finishes with a custom flare, this would be it. With 3,636 square feet of living space, this sprawling single-story home sits on .78 acres and boasts 4 bedrooms and 3.5 bathrooms, plus a home office, flex space AND bonus room, perfect for your home gym or work-from-home needs. The open floor plan is an entertainer's dream, with a spacious formal dining room, gourmet kitchen with a large island overlooking the family room, and easy access to the screen porch. The primary bedroom sits down its own hallway, connected to the porch. It boasts a beautiful en suite with soaking tub, large walk in shower and 2 spacious walk in closets!
Serenity awaits in this backyard oasis. Sit and relax on the screened porch, equipped with ceiling fans and speakers, while overlooking the park-like backyard with mature trees and endless possibilities for gardening, hardscaping and more.
Nestled in the ideal location, you'll find yourself in historic downtown Apex or downtown Holly Springs in less than 20 minutes, with golf courses, parks, and convenient shopping in any direction. Don't miss the chance to call this home!
Home Details
Home Type
- Single Family
Est. Annual Taxes
- $6,358
Year Built
- Built in 2013
Lot Details
- 0.78 Acre Lot
- Corner Lot
- Many Trees
- Back Yard Fenced
HOA Fees
- $54 Monthly HOA Fees
Parking
- 3 Car Direct Access Garage
- Side Facing Garage
- Garage Door Opener
- 6 Open Parking Spaces
Home Design
- Traditional Architecture
- Brick or Stone Mason
- Block Foundation
- Shingle Roof
- Shake Siding
- Stone
Interior Spaces
- 3,636 Sq Ft Home
- 1-Story Property
- Open Floorplan
- Built-In Features
- Crown Molding
- Coffered Ceiling
- Tray Ceiling
- High Ceiling
- Ceiling Fan
- Recessed Lighting
- Chandelier
- Entrance Foyer
- Living Room with Fireplace
- Breakfast Room
- Dining Room
- Home Office
- Screened Porch
- Basement
- Crawl Space
- Pull Down Stairs to Attic
Kitchen
- Eat-In Kitchen
- Butlers Pantry
- Built-In Gas Oven
- Built-In Gas Range
- Microwave
- Dishwasher
- Stainless Steel Appliances
- Kitchen Island
- Granite Countertops
- Disposal
Flooring
- Wood
- Carpet
- Tile
Bedrooms and Bathrooms
- 4 Bedrooms
- Dual Closets
- Walk-In Closet
- Double Vanity
- Private Water Closet
- Separate Shower in Primary Bathroom
- Soaking Tub
- Bathtub with Shower
- Walk-in Shower
Laundry
- Laundry Room
- Laundry on main level
- Washer and Dryer
Home Security
- Home Security System
- Security Lights
- Fire and Smoke Detector
Schools
- Yates Mill Elementary School
- Dillard Middle School
- Middle Creek High School
Utilities
- Forced Air Heating and Cooling System
- Vented Exhaust Fan
- Septic Tank
Community Details
- Association fees include unknown
- Branston HOA, Phone Number (919) 757-1718
- Built by Ashton Woods
- Branston Subdivision
Listing and Financial Details
- Assessor Parcel Number 0346836
Map
Home Values in the Area
Average Home Value in this Area
Tax History
| Year | Tax Paid | Tax Assessment Tax Assessment Total Assessment is a certain percentage of the fair market value that is determined by local assessors to be the total taxable value of land and additions on the property. | Land | Improvement |
|---|---|---|---|---|
| 2024 | $6,358 | $1,020,579 | $170,000 | $850,579 |
| 2023 | $5,631 | $719,691 | $100,000 | $619,691 |
| 2022 | $5,218 | $719,691 | $100,000 | $619,691 |
| 2021 | $5,077 | $719,691 | $100,000 | $619,691 |
| 2020 | $4,993 | $719,691 | $100,000 | $619,691 |
| 2019 | $4,967 | $605,672 | $112,000 | $493,672 |
| 2018 | $4,565 | $605,672 | $112,000 | $493,672 |
| 2017 | $4,326 | $605,672 | $112,000 | $493,672 |
| 2016 | $4,239 | $605,672 | $112,000 | $493,672 |
| 2015 | $4,261 | $610,679 | $140,000 | $470,679 |
| 2014 | $4,038 | $610,679 | $140,000 | $470,679 |
Property History
| Date | Event | Price | Change | Sq Ft Price |
|---|---|---|---|---|
| 04/18/2025 04/18/25 | Pending | -- | -- | -- |
| 04/01/2025 04/01/25 | Price Changed | $1,125,000 | -2.2% | $309 / Sq Ft |
| 01/10/2025 01/10/25 | For Sale | $1,150,000 | -- | $316 / Sq Ft |
Deed History
| Date | Type | Sale Price | Title Company |
|---|---|---|---|
| Special Warranty Deed | $487,500 | None Available | |
| Trustee Deed | $70,000 | None Available | |
| Warranty Deed | $315,000 | None Available |
Mortgage History
| Date | Status | Loan Amount | Loan Type |
|---|---|---|---|
| Open | $300,000 | Adjustable Rate Mortgage/ARM |
Similar Homes in the area
Source: Doorify MLS
MLS Number: 10070164
APN: 0780.03-04-8389-000
- 2868 Anfield Rd
- 2404 Gillingham Dr
- 2900 Old Trafford Way
- 7917 Blaney Franks Rd
- 7220 Dime Dr
- 4012 Graham Newton Rd
- 7513 Orchard Crest Ct
- 2220 Stillness Pond Ln
- 7516 Orchard Crest Ct
- 3808 Johnson Pond Rd
- 2901 Hunters Bluff Dr
- 2922 Bells Pointe Ct
- 3001 Hunters Bluff Dr
- 3800 Cross Timber Ln
- 8012 Penny Rd
- 3901 Bluffwind Dr
- 5205 Sorrell Glen Dr
- 8016 Penny Rd
- 5117 Farm Barn Ln
- 5317 Ten Rd
