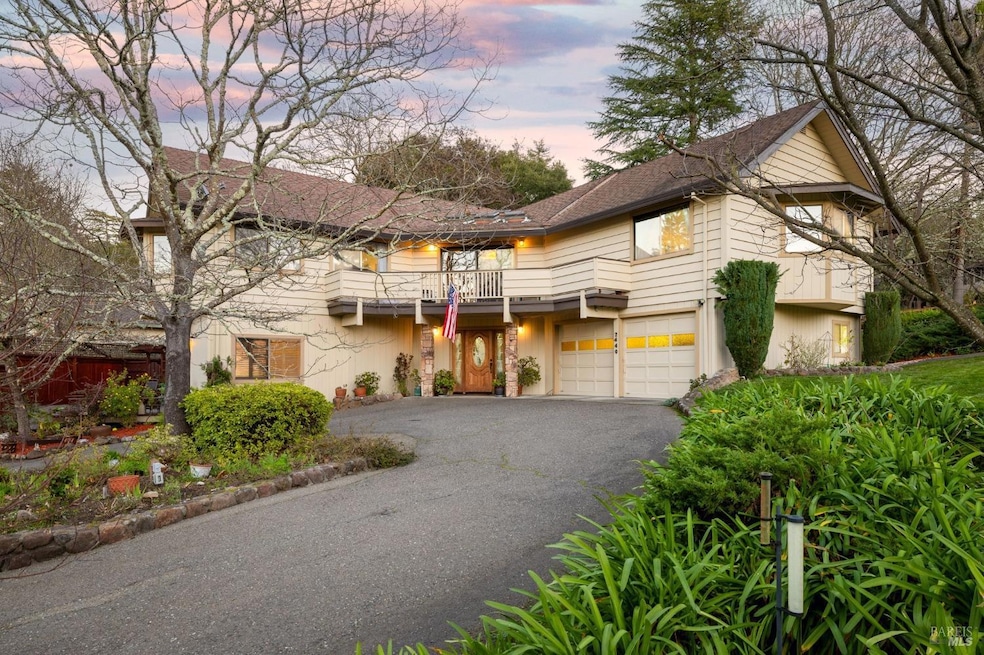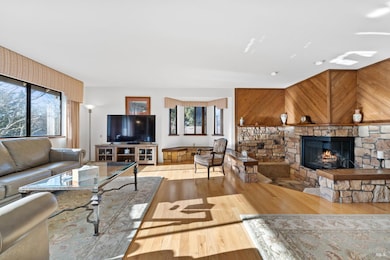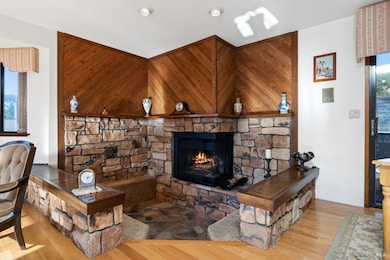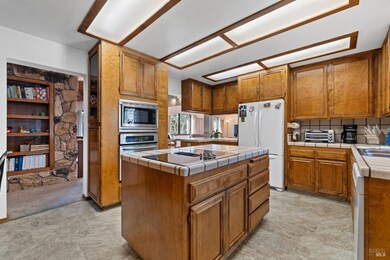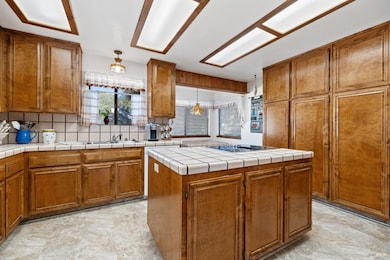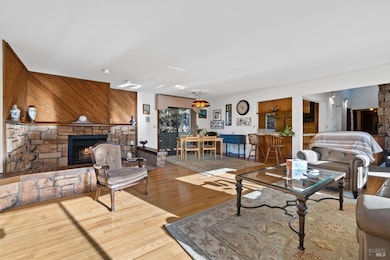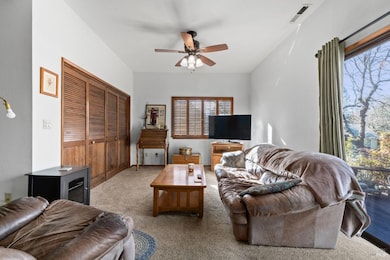
7440 Blossomwood Ave Sebastopol, CA 95472
Sebastopol NeighborhoodEstimated payment $9,017/month
Highlights
- Deck
- Living Room with Fireplace
- Wood Flooring
- Analy High School Rated A-
- Cathedral Ceiling
- Main Floor Primary Bedroom
About This Home
Tucked away in the desirable Swain Woods, this spacious 2 story home offers nearly 3,000 sq ft of versatile living space with a Tahoe-like feel, all on a beautifully landscaped .25 acre lot. The upstairs living & dining area features an open-concept layout with stunning oak floors & a cozy conversation pit by the fireplace. The well-equipped kitchen boasts a large island, breakfast area, & plenty of storage. The home's unique layout includes 3 bedrooms and 2 bathrooms on the main level, with an expansive primary suite offering multiple closets & privacy. The lower level is perfect for flexible living, featuring a large family room with an artistic fireplace, a full bathroom, & a private entry ideal for a 4th bedroom or multi-generational living. Additional highlights include a wine cellar, a 700 sq ft basement with concrete floors, & a dedicated office space. The 2-car garage has been recently repainted & features freshly finished epoxy floors. Outdoor living is easy with multiple decks & a front balcony overlooking the beautifully landscaped grounds. With original touches like stained glass & artistic lighting, this home combines timeless charm, & an unbeatable location.
Home Details
Home Type
- Single Family
Est. Annual Taxes
- $7,797
Year Built
- Built in 1981
Lot Details
- 10,642 Sq Ft Lot
- Property is Fully Fenced
- Wood Fence
- Landscaped
- Front Yard Sprinklers
Parking
- 2 Car Direct Access Garage
- 8 Open Parking Spaces
- Front Facing Garage
- Garage Door Opener
Home Design
- Concrete Foundation
- Composition Roof
- Wood Siding
Interior Spaces
- 2,937 Sq Ft Home
- 2-Story Property
- Cathedral Ceiling
- Ceiling Fan
- Wood Burning Fireplace
- Free Standing Fireplace
- Family Room
- Living Room with Fireplace
- 2 Fireplaces
- Combination Dining and Living Room
- Home Office
- Workshop
- Storage Room
- Partial Basement
Kitchen
- Breakfast Area or Nook
- Built-In Electric Oven
- Built-In Electric Range
- Microwave
- Dishwasher
- Kitchen Island
- Tile Countertops
- Wine Rack
- Disposal
Flooring
- Wood
- Carpet
- Tile
- Vinyl
Bedrooms and Bathrooms
- 3 Bedrooms
- Primary Bedroom on Main
- Walk-In Closet
- Bathroom on Main Level
- 3 Full Bathrooms
- Tile Bathroom Countertop
- Dual Sinks
- Bathtub with Shower
- Window or Skylight in Bathroom
Laundry
- Laundry Room
- 220 Volts In Laundry
- Laundry Chute
- Washer and Dryer Hookup
Home Security
- Carbon Monoxide Detectors
- Fire and Smoke Detector
Outdoor Features
- Deck
Utilities
- Central Heating
- Heating System Uses Gas
- Heating System Uses Natural Gas
- 220 Volts
- 220 Volts in Kitchen
- Natural Gas Connected
- Gas Water Heater
- Internet Available
- Cable TV Available
Listing and Financial Details
- Assessor Parcel Number 004-161-055-000
Map
Home Values in the Area
Average Home Value in this Area
Tax History
| Year | Tax Paid | Tax Assessment Tax Assessment Total Assessment is a certain percentage of the fair market value that is determined by local assessors to be the total taxable value of land and additions on the property. | Land | Improvement |
|---|---|---|---|---|
| 2023 | $7,797 | $655,477 | $203,419 | $452,058 |
| 2022 | $7,531 | $642,626 | $199,431 | $443,195 |
| 2021 | $7,491 | $630,026 | $195,521 | $434,505 |
| 2020 | $7,321 | $623,567 | $193,517 | $430,050 |
| 2019 | $7,147 | $611,341 | $189,723 | $421,618 |
| 2018 | $7,040 | $599,354 | $186,003 | $413,351 |
| 2017 | $6,728 | $587,603 | $182,356 | $405,247 |
| 2016 | $6,586 | $576,082 | $178,781 | $397,301 |
| 2015 | $6,376 | $567,430 | $176,096 | $391,334 |
| 2014 | $6,262 | $556,316 | $172,647 | $383,669 |
Property History
| Date | Event | Price | Change | Sq Ft Price |
|---|---|---|---|---|
| 01/23/2025 01/23/25 | For Sale | $1,499,000 | -- | $510 / Sq Ft |
Deed History
| Date | Type | Sale Price | Title Company |
|---|---|---|---|
| Interfamily Deed Transfer | -- | Accommodation | |
| Interfamily Deed Transfer | -- | Fidelity National Title Co | |
| Interfamily Deed Transfer | -- | None Available | |
| Interfamily Deed Transfer | -- | Chicago Title Co | |
| Interfamily Deed Transfer | -- | -- | |
| Interfamily Deed Transfer | -- | Chicago Title Co | |
| Interfamily Deed Transfer | -- | -- | |
| Interfamily Deed Transfer | -- | Chicago Title Co | |
| Interfamily Deed Transfer | -- | -- | |
| Grant Deed | $435,000 | First American Title | |
| Interfamily Deed Transfer | -- | Fidelity National Title Co | |
| Interfamily Deed Transfer | -- | Fidelity National Title Co | |
| Interfamily Deed Transfer | -- | -- |
Mortgage History
| Date | Status | Loan Amount | Loan Type |
|---|---|---|---|
| Open | $369,000 | New Conventional | |
| Closed | $156,500 | Credit Line Revolving | |
| Closed | $353,000 | New Conventional | |
| Closed | $371,000 | New Conventional | |
| Closed | $378,000 | Stand Alone Refi Refinance Of Original Loan | |
| Closed | $393,000 | Stand Alone Refi Refinance Of Original Loan | |
| Closed | $351,000 | No Value Available | |
| Closed | $100,000 | Credit Line Revolving | |
| Closed | $348,000 | No Value Available | |
| Previous Owner | $198,000 | No Value Available | |
| Closed | $150,000 | No Value Available |
Similar Homes in Sebastopol, CA
Source: Bay Area Real Estate Information Services (BAREIS)
MLS Number: 325001253
APN: 004-161-055
- 616 Vine Ave
- 105 Virginia Ave Unit 1
- 7505 Huntley St
- 251 Hermosa Ct
- 7216 Wilton Ave
- 286 Hutchins Ave
- 326 Jesse St
- 361 Neva St
- 421 West St
- 7631 Healdsburg Ave
- 130 W Hills Cir
- 8086 Bodega Ave
- 1190 Gravenstein Hwy S
- 6630 Evergreen Ave
- 8116 Bodega Ave
- 614 Live Oak Ave
- 1417 Deer Ln
- 417 Ragle Rd
- 0 Watertrough Rd
- 555 Snow Rd
