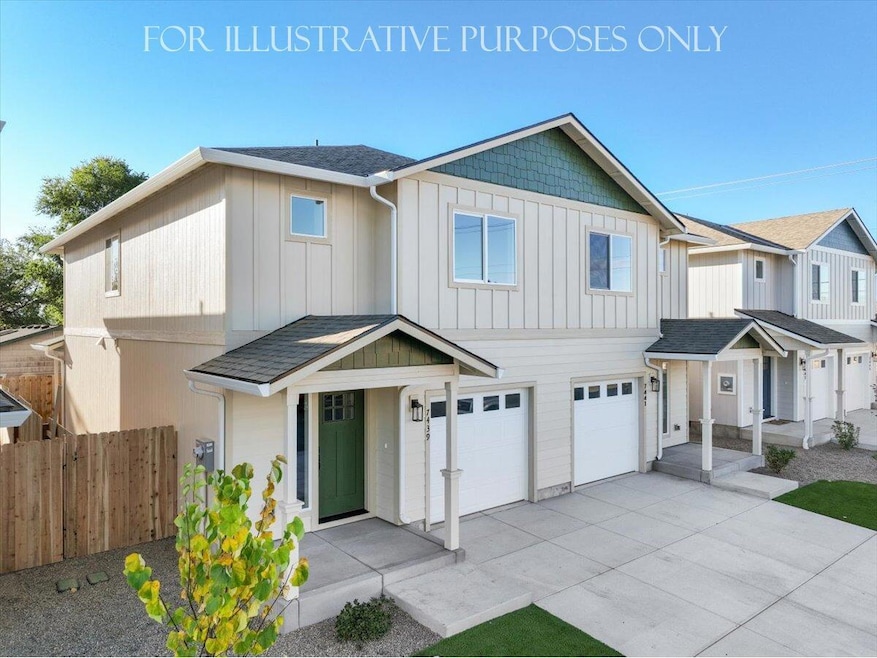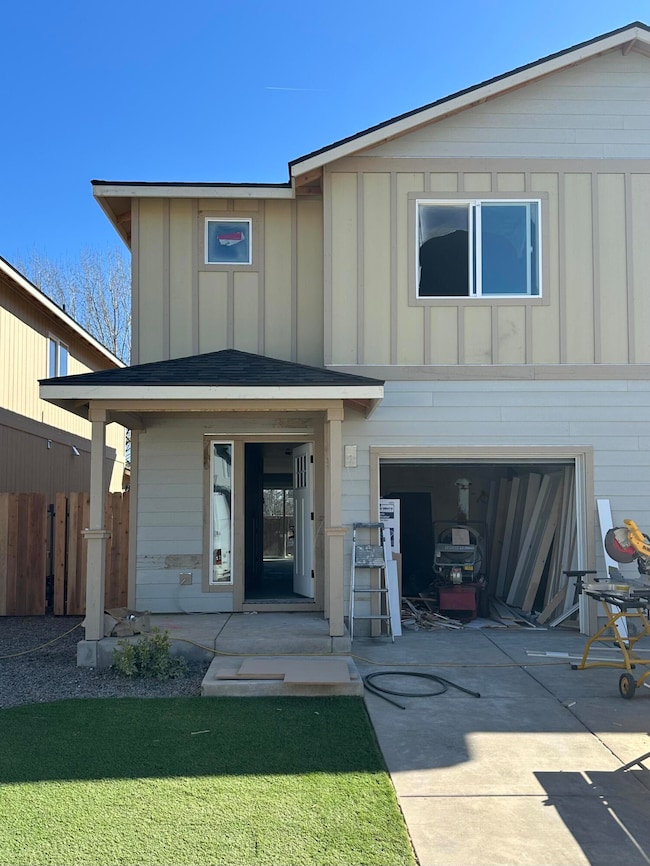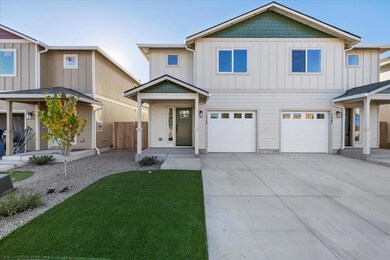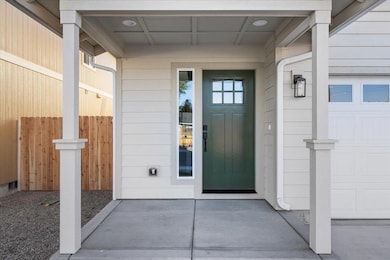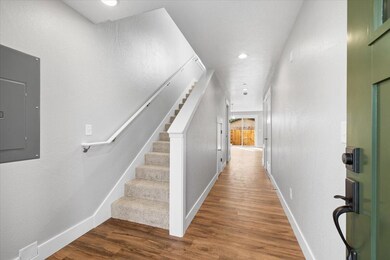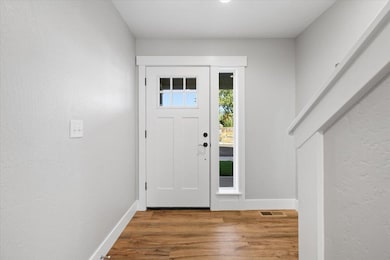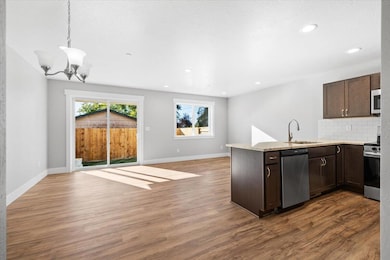
7440 Denman Ct White City, OR 97503
White City NeighborhoodEstimated payment $2,169/month
Highlights
- New Construction
- Contemporary Architecture
- Granite Countertops
- Open Floorplan
- Territorial View
- No HOA
About This Home
Stunning new construction just completed by RA Murphy Construction, loaded with upgrades & extras—this is a must-see! Ideal for investors or first-time homebuyers, this home qualifies for USDA financing in a brand-new subdivision with no monthly dues. Introducing Mountain Lakes Subdivision! This beautiful, high-end home features 3-bedrooms, 2.5-bathrooms, wonderful floor plan, attached 1-car garage, & upstairs laundry room. Custom interior paint, upgraded LVP flooring in entire downstairs, bathrooms, & laundry area, & plush carpet in the bedrooms. Beautiful kitchen with granite countertops, an undermount sink, custom cabinets, & stainless-steel appliances, including a new side-by-side refrigerator. Fenced backyard for privacy with an option for backyard landscaping. Conveniently located just minutes from Medford via the new expressway. Please bring your clients, they will love it. Listing photos are for illustrative purposes only. Actual construction & specs may vary.
Home Details
Home Type
- Single Family
Year Built
- Built in 2025 | New Construction
Lot Details
- 2,614 Sq Ft Lot
- Fenced
- Landscaped
- Level Lot
- Front and Back Yard Sprinklers
- Property is zoned UR-30, UR-30
Parking
- 1 Car Attached Garage
- Garage Door Opener
- Driveway
Property Views
- Territorial
- Neighborhood
Home Design
- Home is estimated to be completed on 2/28/25
- Contemporary Architecture
- Frame Construction
- Composition Roof
- Concrete Perimeter Foundation
Interior Spaces
- 1,411 Sq Ft Home
- 2-Story Property
- Open Floorplan
- Ceiling Fan
- Double Pane Windows
- Living Room
Kitchen
- Eat-In Kitchen
- Oven
- Range
- Microwave
- Dishwasher
- Granite Countertops
Flooring
- Carpet
- Laminate
Bedrooms and Bathrooms
- 3 Bedrooms
- Walk-In Closet
- Bathtub with Shower
Home Security
- Carbon Monoxide Detectors
- Fire and Smoke Detector
- Fire Sprinkler System
Outdoor Features
- Patio
Schools
- White Mountain Middle School
- Eagle Point High School
Utilities
- Forced Air Heating and Cooling System
- Heat Pump System
Community Details
- No Home Owners Association
- Built by RA Murphy Construction LLC
- The community has rules related to covenants, conditions, and restrictions
Listing and Financial Details
- Tax Lot 409
- Assessor Parcel Number 11015398
Map
Home Values in the Area
Average Home Value in this Area
Tax History
| Year | Tax Paid | Tax Assessment Tax Assessment Total Assessment is a certain percentage of the fair market value that is determined by local assessors to be the total taxable value of land and additions on the property. | Land | Improvement |
|---|---|---|---|---|
| 2024 | -- | $6,031 | $6,031 | -- |
Property History
| Date | Event | Price | Change | Sq Ft Price |
|---|---|---|---|---|
| 03/03/2025 03/03/25 | Pending | -- | -- | -- |
| 01/29/2025 01/29/25 | For Sale | $330,000 | -- | $234 / Sq Ft |
Similar Homes in the area
Source: Southern Oregon MLS
MLS Number: 220195151
APN: 11015398
- 2700 Falcon St Unit SPC 36
- 8092 Thunderhead Ave
- 2622 Falcon St
- 2622 Falcon St Unit SPC 75
- 2622 Falcon St Unit 95
- 2622 Falcon St Unit SPC 10
- 7968 Jacqueline Way
- 7885 Jacqueline Way
- 7881 Jacqueline Way
- 8238 Kimberly Ct
- 2549 Falcon St
- 7866 Jacqueline Way
- 7824 Jacqueline Way
- 7826 Jacqueline Way
- 7822 Jacqueline Way
- 7895 28th St
- 7845 Phaedra Ln
- 7888 28th St
- 7856 Phaedra Ln
- 7886 28th St
