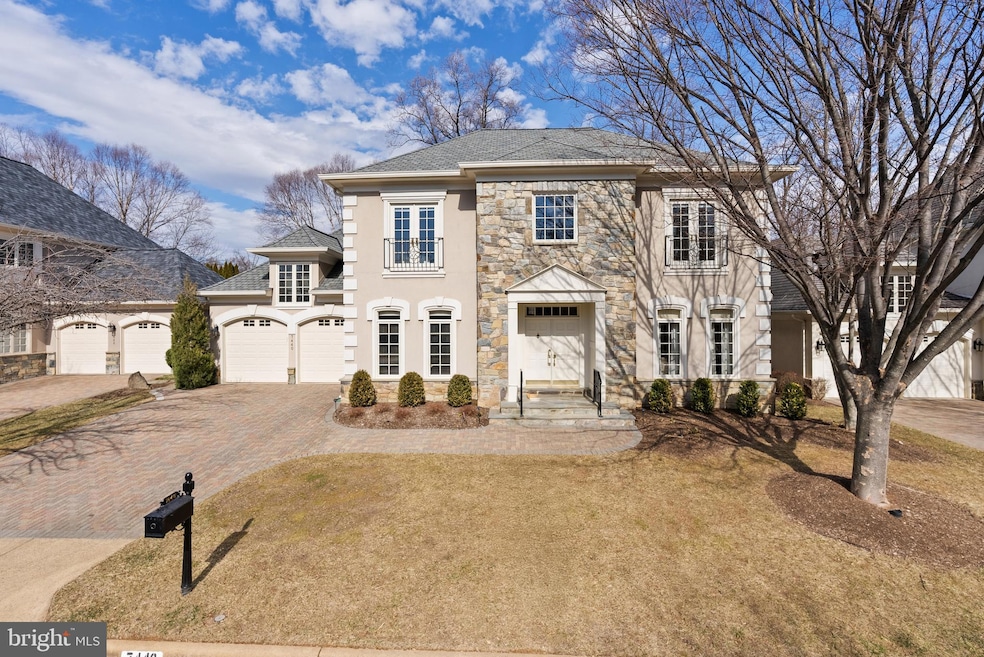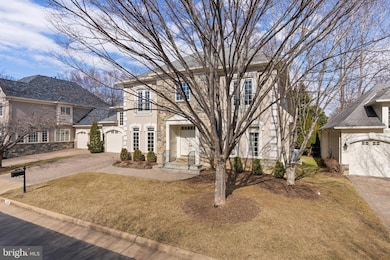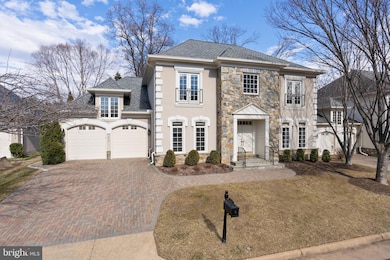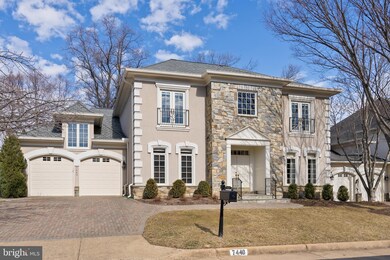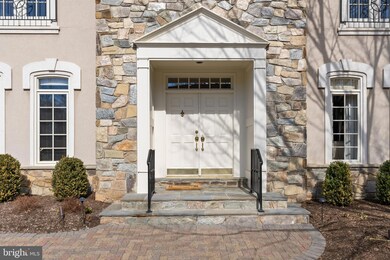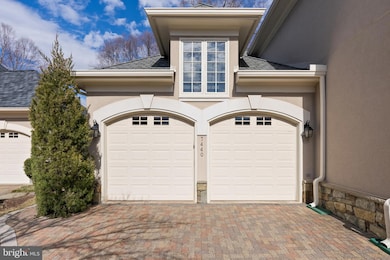
7440 Old Maple Square McLean, VA 22102
Estimated payment $14,465/month
Highlights
- Open Floorplan
- Curved or Spiral Staircase
- Two Story Ceilings
- Churchill Road Elementary School Rated A
- Colonial Architecture
- Wood Flooring
About This Home
Price correction and price to sell!Classic, Elegant and Timeless Maplewood, created by Yeonas and Ellis-now Artisan Builders-is a distinguished neighborhood in a prime Mclean, Virginia location. The highly sought-after Baldwin home seamlessly blends classic elegance with modern comfort, offering refined architectural details and an exceptional layout. The first floor, with its ten-foot ceilings, features a luxurious primary suite with a sitting area, a spacious bathroom, two large walk-in closets, and French doors that open to the private patio. This level also boasts a beautifully appointed library, a formal living room with a fireplace and an elegant dining room. The expansive family room, with it's 15-foot ceilings, additional fireplace and French doors that open to the private patio-perfect for outdoor entertaining or quiet relaxation. The open kitchen has a sunlit breakfast area and a generous countertop with seating. Upstairs, there are three well-proportioned bedrooms. One with an en-suite bath, the other two share a bathroom. The expansive lower level offers endless possibilities, featuring a full bar, a versatile media or recreation room and a private additional room that could be used as an office. There is an additional bedroom on this level with an ADA-accessible bathroom and large walk-in closet. There are also two large storage rooms. Ideally located this home offers easy access to Tysons's world-class shopping, fine dining and is less than a mile from the Silver Line Metro. With quick access to 1-495, 1-66 and Dulles Airport, commuting to Washington has never been easier. With its timeless design, thoughtfully curated space and unbeatable location, this Baldwin home in Maplewood represents the pinnacle of sophisticated living in Mclean's most coveted neighborhood.
Home Details
Home Type
- Single Family
Est. Annual Taxes
- $20,885
Year Built
- Built in 1996
Lot Details
- 9,001 Sq Ft Lot
- Cul-De-Sac
- Extensive Hardscape
- Sprinkler System
- Back, Front, and Side Yard
- Property is in very good condition
- Property is zoned PDH-3, Residential 3 DU/AC
HOA Fees
- $469 Monthly HOA Fees
Parking
- 2 Car Direct Access Garage
- 4 Driveway Spaces
- Front Facing Garage
- Garage Door Opener
Home Design
- Colonial Architecture
- Brick Exterior Construction
- Poured Concrete
- Architectural Shingle Roof
- Concrete Perimeter Foundation
Interior Spaces
- Property has 3 Levels
- 1 Elevator
- Open Floorplan
- Wet Bar
- Curved or Spiral Staircase
- Built-In Features
- Bar
- Crown Molding
- Two Story Ceilings
- Recessed Lighting
- Self Contained Fireplace Unit Or Insert
- Fireplace Mantel
- Gas Fireplace
- Window Treatments
- Family Room Off Kitchen
- Formal Dining Room
Kitchen
- Breakfast Area or Nook
- Eat-In Kitchen
- Double Oven
- Cooktop
- Microwave
- Dishwasher
- Kitchen Island
- Disposal
Flooring
- Wood
- Carpet
- Concrete
- Tile or Brick
Bedrooms and Bathrooms
- En-Suite Bathroom
- Walk-In Closet
- Soaking Tub
- Bathtub with Shower
- Walk-in Shower
Laundry
- Laundry on main level
- Dryer
- Washer
Finished Basement
- Heated Basement
- Connecting Stairway
- Interior and Rear Basement Entry
- Sump Pump
- Basement Windows
Home Security
- Home Security System
- Security Gate
- Motion Detectors
- Carbon Monoxide Detectors
- Fire and Smoke Detector
Accessible Home Design
- Accessible Elevator Installed
- Roll-in Shower
- Roll-under Vanity
- Grab Bars
- Flooring Modification
Outdoor Features
- Patio
- Exterior Lighting
Schools
- Churchill Road Elementary School
- Cooper Middle School
- Langley High School
Utilities
- Forced Air Zoned Heating and Cooling System
- Humidifier
- Vented Exhaust Fan
- Programmable Thermostat
- Natural Gas Water Heater
Community Details
- Association fees include common area maintenance, lawn care front, lawn care rear, lawn care side, lawn maintenance, management, reserve funds, road maintenance, security gate, snow removal, trash
- Maplewood Hoa, Inc. HOA
- Maplewood Subdivision
- Property Manager
Listing and Financial Details
- Tax Lot 14
- Assessor Parcel Number 0301 29 0014
Map
Home Values in the Area
Average Home Value in this Area
Tax History
| Year | Tax Paid | Tax Assessment Tax Assessment Total Assessment is a certain percentage of the fair market value that is determined by local assessors to be the total taxable value of land and additions on the property. | Land | Improvement |
|---|---|---|---|---|
| 2024 | $20,885 | $1,767,660 | $709,000 | $1,058,660 |
| 2023 | $20,355 | $1,767,660 | $709,000 | $1,058,660 |
| 2022 | $20,620 | $1,767,660 | $709,000 | $1,058,660 |
| 2021 | $19,161 | $1,601,420 | $639,000 | $962,420 |
| 2020 | $19,558 | $1,621,060 | $639,000 | $982,060 |
| 2019 | $18,248 | $1,512,470 | $586,000 | $926,470 |
| 2018 | $17,406 | $1,513,600 | $586,000 | $927,600 |
| 2017 | $17,102 | $1,444,440 | $580,000 | $864,440 |
| 2016 | $16,965 | $1,435,880 | $580,000 | $855,880 |
| 2015 | $16,023 | $1,406,740 | $580,000 | $826,740 |
| 2014 | $15,041 | $1,323,410 | $530,000 | $793,410 |
Property History
| Date | Event | Price | Change | Sq Ft Price |
|---|---|---|---|---|
| 04/09/2025 04/09/25 | Price Changed | $2,200,000 | -11.8% | $309 / Sq Ft |
| 03/24/2025 03/24/25 | For Sale | $2,495,000 | -- | $350 / Sq Ft |
Deed History
| Date | Type | Sale Price | Title Company |
|---|---|---|---|
| Deed | -- | -- | |
| Deed | $790,070 | -- |
Mortgage History
| Date | Status | Loan Amount | Loan Type |
|---|---|---|---|
| Previous Owner | $632,000 | New Conventional |
Similar Homes in the area
Source: Bright MLS
MLS Number: VAFX2224368
APN: 0301-29-0014
- 7351 Nicole Marie Ct
- 7414 Old Maple Square
- 1316 Ozkan St
- 7330 Lewinsville Park Ct
- 1468 Evans Farm Dr
- 7349 Eldorado Ct
- 7218 Farm Meadow Ct
- 7507 Box Elder Ct
- 1445 Harvest Crossing Dr
- 7388 Hallcrest Dr
- 7360 Montcalm Dr
- 1733 Chain Bridge Rd
- 1737 Chain Bridge Rd
- 1564 Mclean Commons Ct
- 7223 Van Ness Ct
- 1221 Mottrom Dr
- 7231 Vistas Ln
- 1400 Audmar Dr
- 1781 Chain Bridge Rd Unit 307
- 7605 Timberly Ct
