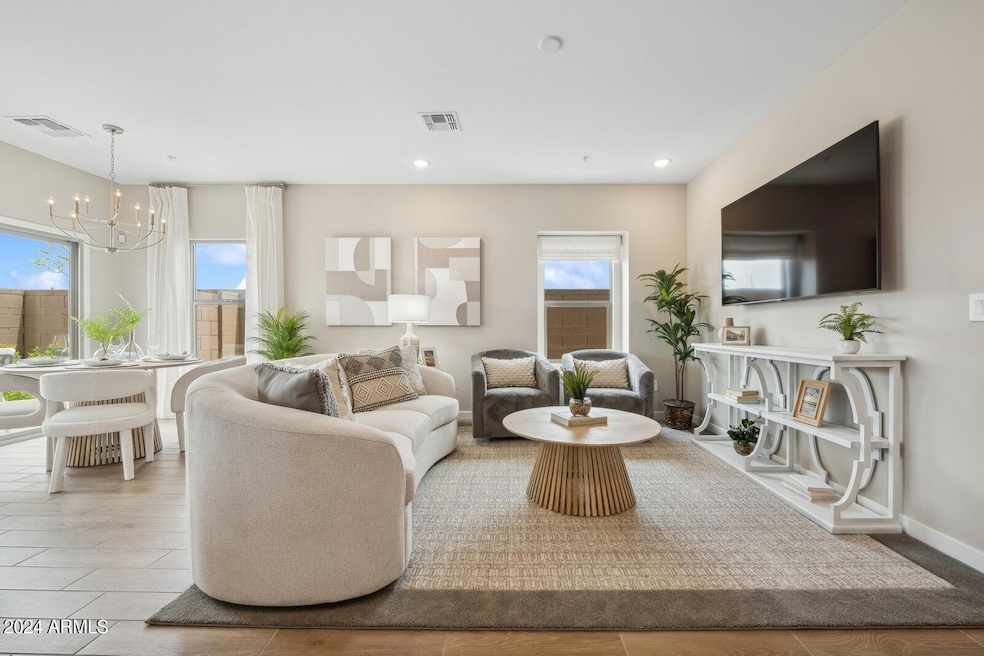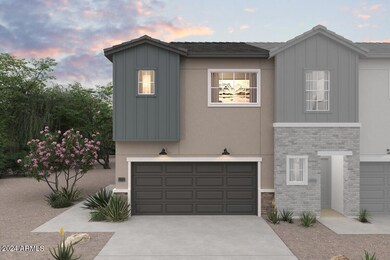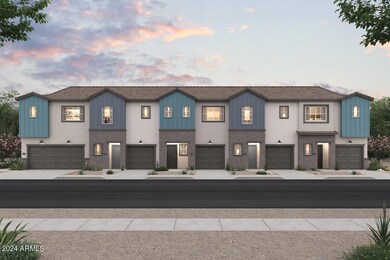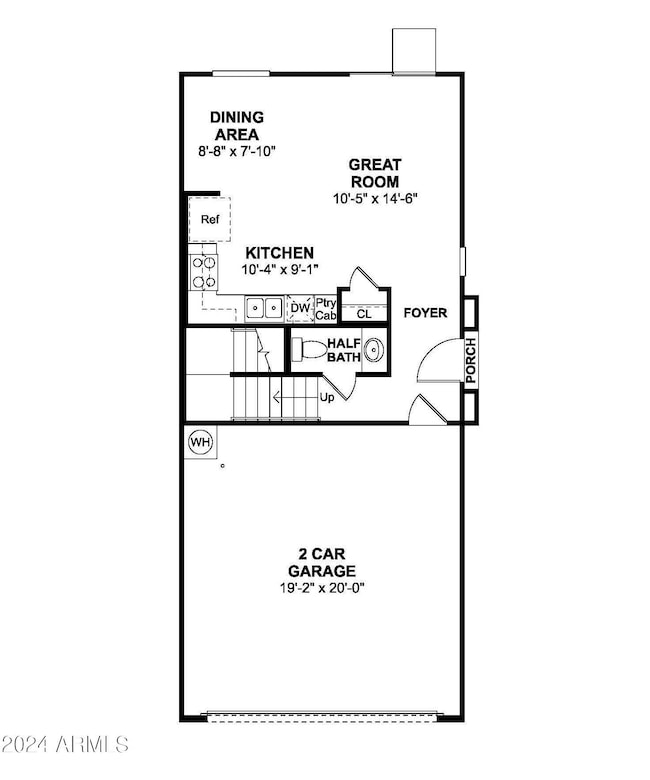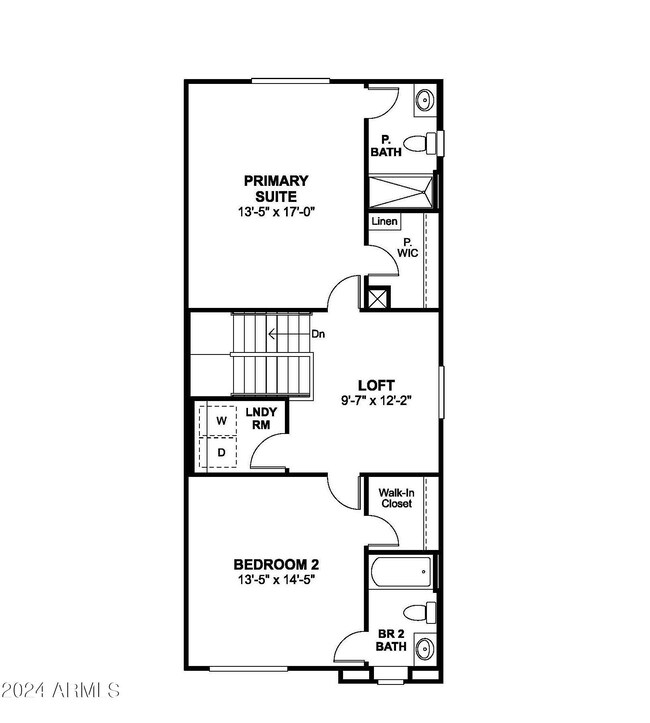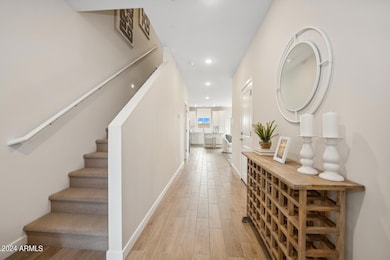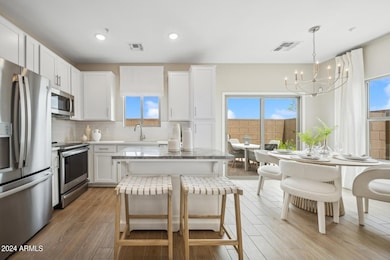
7441 S 75th Dr Phoenix, AZ 85339
Laveen NeighborhoodHighlights
- Gated Community
- Mountain View
- Private Yard
- Phoenix Coding Academy Rated A
- Santa Fe Architecture
- Community Pool
About This Home
As of January 2025Welcome to Laveen Place, a beautiful community offering affordable, low-maintenance townhome living in Laveen. Conveniently located just off the Loop 202! This highly sought-after Carina floor plan home features open living spaces and plenty of upgrades. The kitchen features quartz counters, grey cabinets with black matte hardware with and stainless-steel appliances. The large great room is ideal for gathering with family and friends. Upstairs is a convenient loft and dual primary suites. Don't miss the private patio space offers incredible mountain views and plenty of sunshine. Your refrigerator, washer and dryer are included making this a perfect and easy mov-in! Seize the chance to own this home in this fantastic location estimated for a December move-in!!! Up to 6% of Base Price can be applied towards closing cost and/or short-long term interest rate buydowns when choosing our preferred Lender. Additional eligibility and limited time restrictions apply.
Last Agent to Sell the Property
K. Hovnanian Great Western Homes, LLC License #BR586112000

Townhouse Details
Home Type
- Townhome
Est. Annual Taxes
- $49
Year Built
- Built in 2024 | Under Construction
Lot Details
- 2,028 Sq Ft Lot
- Desert faces the front of the property
- Block Wall Fence
- Sprinklers on Timer
- Private Yard
HOA Fees
- $219 Monthly HOA Fees
Parking
- 2 Car Direct Access Garage
- Garage Door Opener
Home Design
- Santa Fe Architecture
- Brick Exterior Construction
- Wood Frame Construction
- Cellulose Insulation
- Tile Roof
- Siding
- Stucco
Interior Spaces
- 1,321 Sq Ft Home
- 2-Story Property
- Ceiling height of 9 feet or more
- Double Pane Windows
- ENERGY STAR Qualified Windows with Low Emissivity
- Vinyl Clad Windows
- Mountain Views
- Built-In Microwave
Flooring
- Carpet
- Tile
Bedrooms and Bathrooms
- 2 Bedrooms
- 2.5 Bathrooms
Home Security
Schools
- Desert Meadows Elementary School
- Betty Fairfax High School
Utilities
- Refrigerated Cooling System
- Zoned Heating
- High Speed Internet
- Cable TV Available
Additional Features
- Doors with lever handles
- Patio
- Property is near a bus stop
Listing and Financial Details
- Home warranty included in the sale of the property
- Tax Lot 54
- Assessor Parcel Number 104-84-782
Community Details
Overview
- Association fees include roof repair, ground maintenance, street maintenance, front yard maint, roof replacement, maintenance exterior
- Trestle Mgmt Co Association, Phone Number (480) 422-0888
- Built by K. Hovnanian Homes
- Laveen Place Subdivision, Carina Floorplan
- FHA/VA Approved Complex
Recreation
- Community Playground
- Community Pool
Security
- Gated Community
- Fire Sprinkler System
Map
Home Values in the Area
Average Home Value in this Area
Property History
| Date | Event | Price | Change | Sq Ft Price |
|---|---|---|---|---|
| 01/30/2025 01/30/25 | Sold | $369,990 | 0.0% | $280 / Sq Ft |
| 12/27/2024 12/27/24 | Pending | -- | -- | -- |
| 12/04/2024 12/04/24 | Price Changed | $369,990 | -0.7% | $280 / Sq Ft |
| 10/29/2024 10/29/24 | For Sale | $372,750 | -- | $282 / Sq Ft |
Tax History
| Year | Tax Paid | Tax Assessment Tax Assessment Total Assessment is a certain percentage of the fair market value that is determined by local assessors to be the total taxable value of land and additions on the property. | Land | Improvement |
|---|---|---|---|---|
| 2025 | $49 | $318 | $318 | -- |
| 2024 | $1 | $303 | $303 | -- |
| 2023 | $1 | $24 | $24 | -- |
Mortgage History
| Date | Status | Loan Amount | Loan Type |
|---|---|---|---|
| Open | $363,247 | FHA |
Deed History
| Date | Type | Sale Price | Title Company |
|---|---|---|---|
| Warranty Deed | -- | None Listed On Document | |
| Special Warranty Deed | $369,990 | Eastern National Title Agency | |
| Quit Claim Deed | -- | Eastern National Title Agency | |
| Quit Claim Deed | -- | Eastern National Title Agency |
Similar Homes in Phoenix, AZ
Source: Arizona Regional Multiple Listing Service (ARMLS)
MLS Number: 6777296
APN: 104-84-782
- 7512 W Darrow St
- 7445 S 76th Ave
- 7509 S 75th Ln
- 7447 S 75th Ln
- 7449 S 76th Ave
- 7437 S 76th Ave
- 7455 S 75th Ln
- 7505 S 75th Ln
- 7441 S 76th Ave
- 7443 S 75th Ln
- 7431 S 75th Ln
- 7448 S 75th Ln
- 7528 W Darrow St
- 7439 S 75th Ln
- 7444 S 75th Ln
- 7435 S 75th Ln
- 7428 S 75th Ln
- 7427 S 75th Ln
- 7580 W Darrow St
- 7454 S 75th Dr
