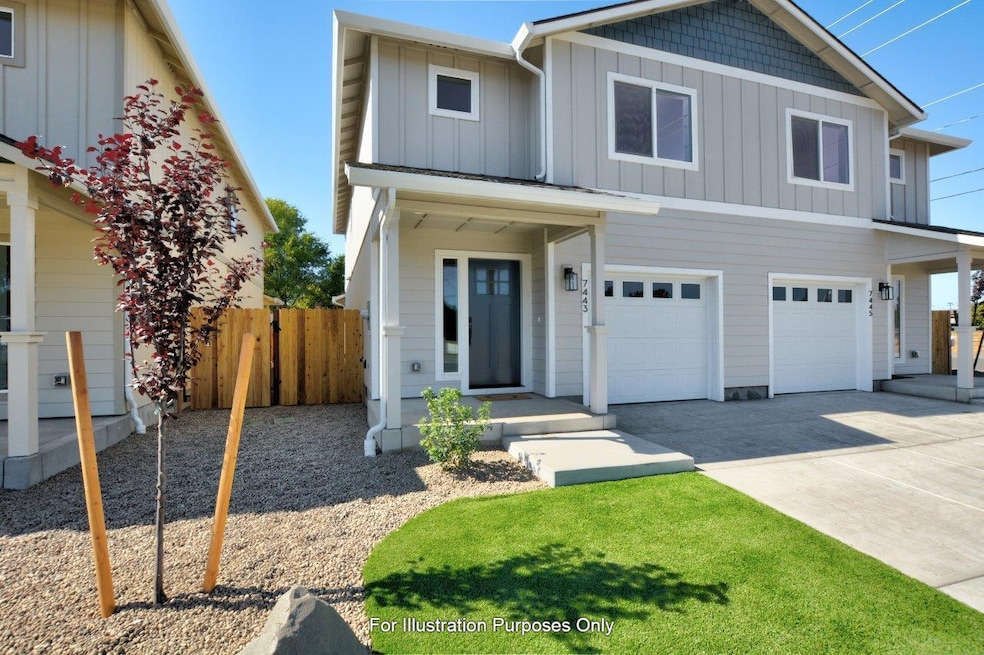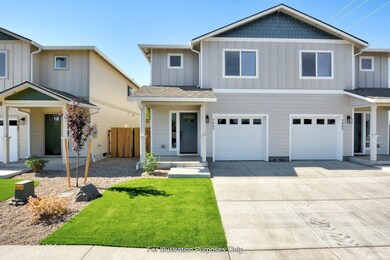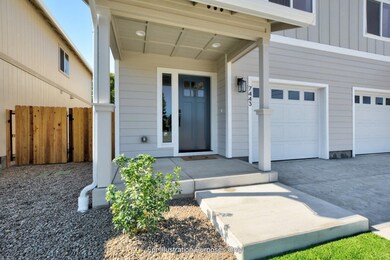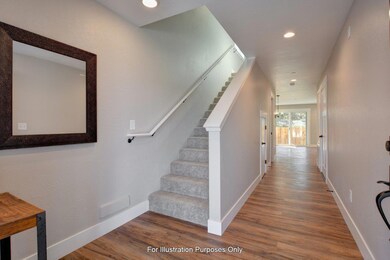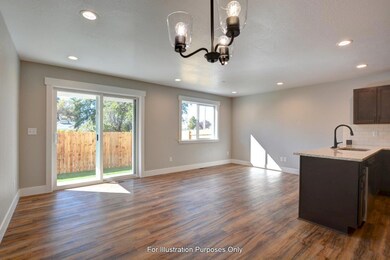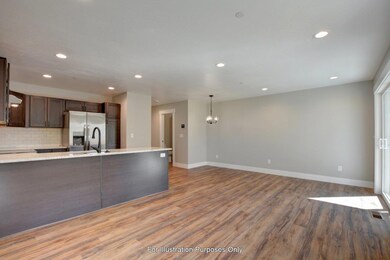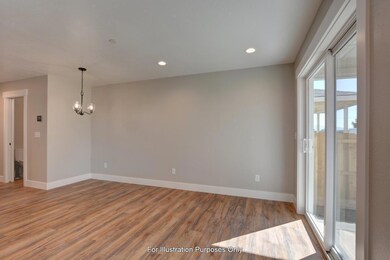
7442 Denman Ct White City, OR 97503
White City NeighborhoodHighlights
- New Construction
- Granite Countertops
- 1 Car Attached Garage
- Contemporary Architecture
- No HOA
- Walk-In Closet
About This Home
As of April 2025This gorgeous new construction 3-bedroom, 2.5-bath townhome offers modern luxury with thoughtful details throughout. The main floor features sleek LVP flooring, whileplush carpet in the upstairs bedrooms adds comfort. The gourmet kitchen is equipped with stainless steel appliances, granite countertops, custom tile backsplash, &custom wooden cabinetry. All three spacious bedrooms are located upstairs, providing privacy & quiet. Add peace of mind to this home as it has a complete fire sprinklersystem! The home also includes a private patio, an attached finished single-car garage with garage door opener, off-street parking, and a beautifully landscaped front yardwith low-maintenance artificial grass. This home is in a prime location with easy access to local amenities including, shopping, grocery, theater, and dining. Call today toschedule your appointment! New construction. Photos are for illustration purposes only. Some features may be slightly different.
Home Details
Home Type
- Single Family
Year Built
- Built in 2025 | New Construction
Lot Details
- 2,614 Sq Ft Lot
Parking
- 1 Car Attached Garage
- Driveway
Home Design
- Home is estimated to be completed on 3/31/25
- Contemporary Architecture
- Stem Wall Foundation
- Frame Construction
- Composition Roof
Interior Spaces
- 1,411 Sq Ft Home
- 2-Story Property
Kitchen
- Range with Range Hood
- Dishwasher
- Granite Countertops
- Disposal
Flooring
- Carpet
- Laminate
Bedrooms and Bathrooms
- 3 Bedrooms
- Walk-In Closet
Home Security
- Carbon Monoxide Detectors
- Fire and Smoke Detector
- Fire Sprinkler System
Utilities
- Cooling Available
- Heat Pump System
Community Details
- No Home Owners Association
Listing and Financial Details
- Assessor Parcel Number 11015399
Map
Home Values in the Area
Average Home Value in this Area
Property History
| Date | Event | Price | Change | Sq Ft Price |
|---|---|---|---|---|
| 04/24/2025 04/24/25 | Sold | $331,600 | +0.5% | $235 / Sq Ft |
| 02/04/2025 02/04/25 | Pending | -- | -- | -- |
| 01/30/2025 01/30/25 | For Sale | $330,000 | -- | $234 / Sq Ft |
Tax History
| Year | Tax Paid | Tax Assessment Tax Assessment Total Assessment is a certain percentage of the fair market value that is determined by local assessors to be the total taxable value of land and additions on the property. | Land | Improvement |
|---|---|---|---|---|
| 2024 | -- | $6,031 | $6,031 | -- |
About the Listing Agent

John, being a fifth generation native to Southern Oregon, he has a deep connection to the local area. Originally from a ranching background, John is no stranger to hard work. John left the area for a short time to get his bachelor’s in science from Western Washington University which ultimately stretched, and prepared him for the real estate industry to come. During those college years, he started and ran his own successful painting company to pay for college. His first and only corporate job
John's Other Listings
Source: Southern Oregon MLS
MLS Number: 220195214
APN: 11015399
- 2384 Avenue A
- 0 Avenue A
- 2548 Antelope Rd
- 2581 Terrmont St
- 2700 Village Blvd
- 7831 Division Rd
- 7856 Ajax St
- 2760 Terrmont St
- 2998 Avenue A
- 7960 Ajax St
- 3087 Avenue A
- 2982 Merry Ln
- 2880 Terrmont Loop
- 3025 Ingalls Dr
- 9889 SE Pavati Dr
- 9697 SE Pavati Dr
- 9868 SE Pavati Dr
- 9674 SE Pavati Dr
- 10098 SE Pavati Dr
- 10068 SE Pavati Dr
