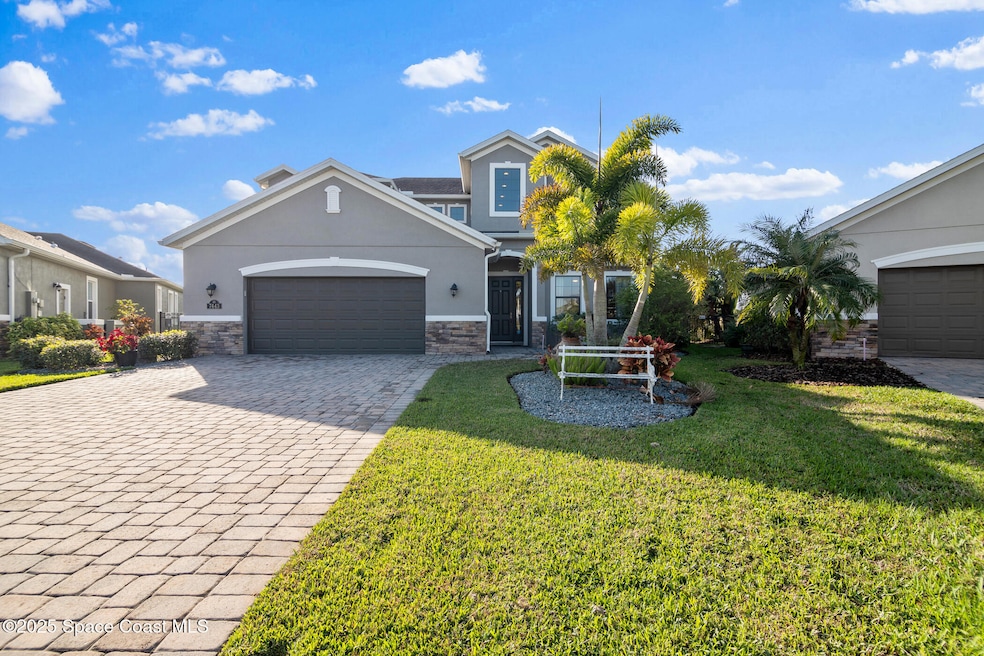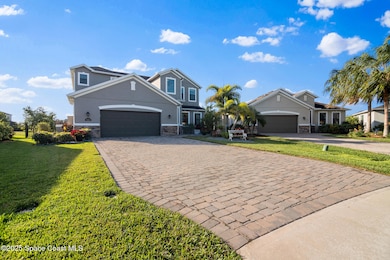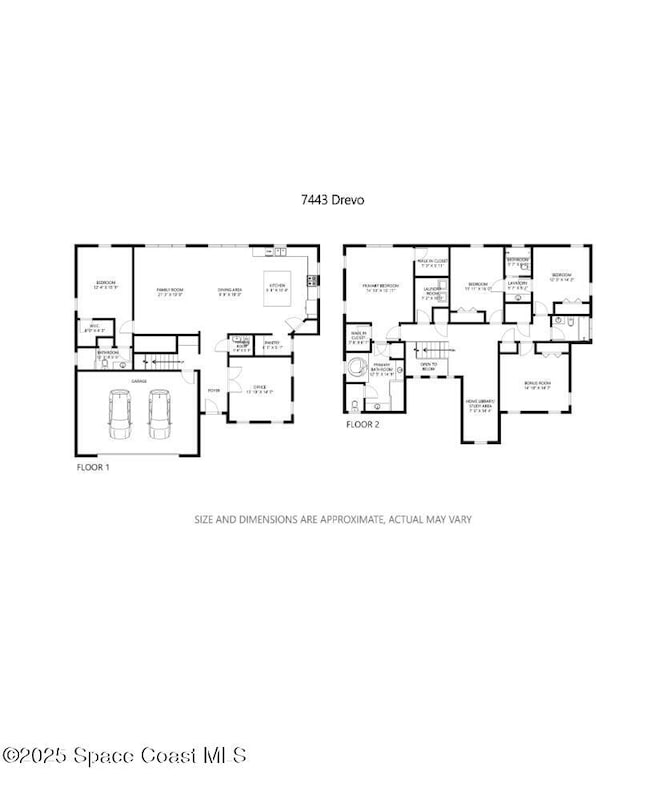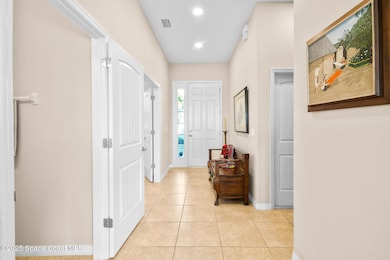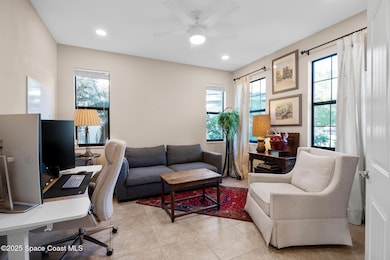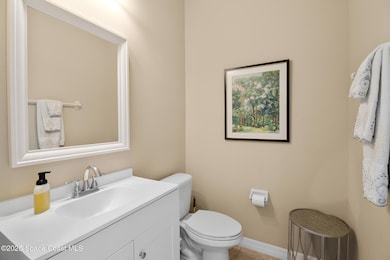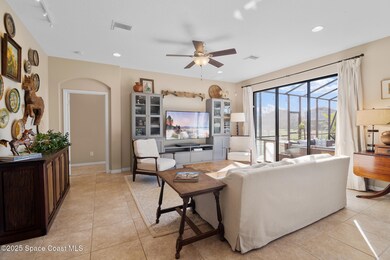
7443 Drevo Ct Melbourne, FL 32940
Estimated payment $5,415/month
Highlights
- In Ground Pool
- Home fronts a pond
- Traditional Architecture
- Suntree Elementary School Rated A-
- Pond View
- Screened Porch
About This Home
Active Under Contract with 72-Hour Kickout Clause
5 Bed 4.5 bath pool home, complete with a versatile office/6th bedroom. The gourmet kitchen, a chef's delight, boasts a massive granite island, Whirlpool stainless steel appliances, & a gas cooktop, all framed by espresso cabinetry and a stylish stacked stone backsplash. A butler's pantry seamlessly connects to the formal dining room, perfect for entertaining. The grand great room, with its wall of sliding doors, opens to a screened, heated pool and tranquil lake views, creating an idyllic indoor-outdoor living experience. A downstairs bedroom suite provides ideal guest or in-law suite. Upstairs, a sweeping Spanish-style staircase leads to the master retreat, featuring dual walk-in closets, separate vanities, & a spa-like bath. The convenience of a second-floor laundry and a whole-house water filtration system completes this exceptional residence. The homes garage offers 100sqft more space than a 2 car garage perfect for the golf cart
Home Details
Home Type
- Single Family
Est. Annual Taxes
- $6,345
Year Built
- Built in 2017
Lot Details
- 8,712 Sq Ft Lot
- Home fronts a pond
- Cul-De-Sac
- North Facing Home
- Wrought Iron Fence
- Back Yard Fenced
- Front and Back Yard Sprinklers
HOA Fees
Parking
- 2 Car Attached Garage
- Garage Door Opener
Home Design
- Traditional Architecture
- Frame Construction
- Shingle Roof
- Concrete Siding
- Block Exterior
- Asphalt
- Stucco
Interior Spaces
- 3,015 Sq Ft Home
- 2-Story Property
- Ceiling Fan
- Screened Porch
- Pond Views
Kitchen
- Eat-In Kitchen
- Butlers Pantry
- Electric Range
- Microwave
- Dishwasher
- Kitchen Island
- Disposal
Flooring
- Carpet
- Tile
Bedrooms and Bathrooms
- 5 Bedrooms
- Split Bedroom Floorplan
- Walk-In Closet
- In-Law or Guest Suite
Laundry
- Laundry on upper level
- Dryer
Home Security
- Security System Owned
- Hurricane or Storm Shutters
- Fire and Smoke Detector
Eco-Friendly Details
- Water-Smart Landscaping
Pool
- In Ground Pool
- Screen Enclosure
Schools
- Quest Elementary School
- Viera Middle School
- Viera High School
Utilities
- Central Heating and Cooling System
- Underground Utilities
- 220 Volts in Garage
- Gas Water Heater
- Cable TV Available
Listing and Financial Details
- Assessor Parcel Number 26-36-17-01-0000e.0-0018.00
- Community Development District (CDD) fees
- $135 special tax assessment
Community Details
Overview
- $43 Other Monthly Fees
- Trasona HOA
- Trasona Subdivision
- Maintained Community
Recreation
- Tennis Courts
- Community Basketball Court
- Pickleball Courts
- Community Playground
- Community Pool
- Children's Pool
- Park
- Jogging Path
Map
Home Values in the Area
Average Home Value in this Area
Tax History
| Year | Tax Paid | Tax Assessment Tax Assessment Total Assessment is a certain percentage of the fair market value that is determined by local assessors to be the total taxable value of land and additions on the property. | Land | Improvement |
|---|---|---|---|---|
| 2023 | $6,085 | $457,680 | $0 | $0 |
| 2022 | $5,686 | $444,350 | $0 | $0 |
| 2021 | $5,950 | $431,410 | $0 | $0 |
| 2020 | $5,901 | $425,460 | $77,000 | $348,460 |
| 2019 | $5,500 | $388,300 | $77,000 | $311,300 |
| 2018 | $6,159 | $387,190 | $71,500 | $315,690 |
| 2017 | $1,701 | $23,375 | $0 | $0 |
| 2016 | $258 | $7,800 | $7,800 | $0 |
Property History
| Date | Event | Price | Change | Sq Ft Price |
|---|---|---|---|---|
| 04/18/2025 04/18/25 | Price Changed | $859,000 | -1.3% | $285 / Sq Ft |
| 03/28/2025 03/28/25 | Price Changed | $869,987 | -1.1% | $289 / Sq Ft |
| 03/18/2025 03/18/25 | Price Changed | $879,987 | -0.9% | $292 / Sq Ft |
| 02/16/2025 02/16/25 | For Sale | $887,773 | +64.9% | $294 / Sq Ft |
| 11/15/2019 11/15/19 | Sold | $538,288 | -2.1% | $188 / Sq Ft |
| 09/29/2019 09/29/19 | Pending | -- | -- | -- |
| 06/27/2019 06/27/19 | For Sale | $550,000 | -- | $192 / Sq Ft |
Deed History
| Date | Type | Sale Price | Title Company |
|---|---|---|---|
| Warranty Deed | $538,300 | State Title Partners Llp | |
| Warranty Deed | $457,700 | Attorney | |
| Deed | $100 | -- |
Mortgage History
| Date | Status | Loan Amount | Loan Type |
|---|---|---|---|
| Open | $240,000 | New Conventional | |
| Closed | $125,000 | New Conventional | |
| Closed | $278,388 | New Conventional | |
| Previous Owner | $411,869 | New Conventional |
Similar Homes in Melbourne, FL
Source: Space Coast MLS (Space Coast Association of REALTORS®)
MLS Number: 1037481
APN: 26-36-17-01-0000E.0-0018.00
- 7443 Drevo Ct
- 530 Carmel Dr
- 3770 Archdale St
- 427 Kimberly Dr Unit 1
- 444 Cynthia Place
- 1046 Wild Flower Dr
- 1166 Wild Flower Dr
- 745 Myrtlewood Ln
- 739 Players Ct
- 434 Timberlake Dr Unit 1
- 931 Osprey Dr
- 607 Casa Grande Dr
- 1270 Royal Fern Dr
- 714 Players Ct
- 1290 Royal Fern Dr
- 443 Myrtlewood Rd
- 716 Fairway Dr
- 1271 Royal Fern Dr
- 1291 Royal Fern Dr
- 3535 Archdale St
