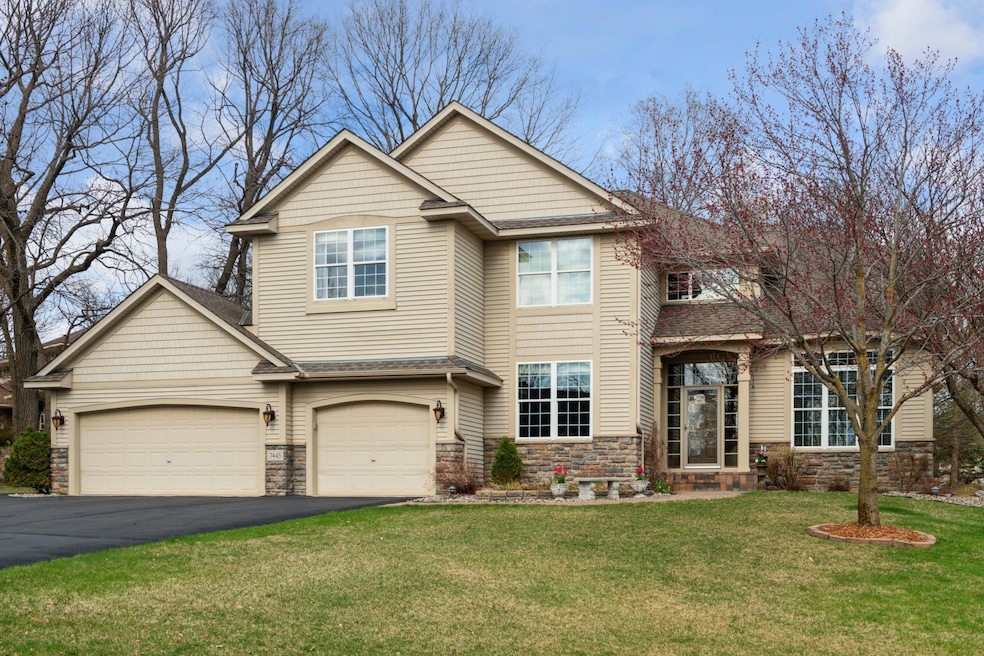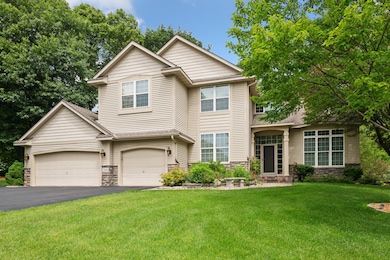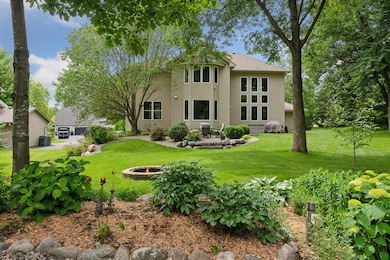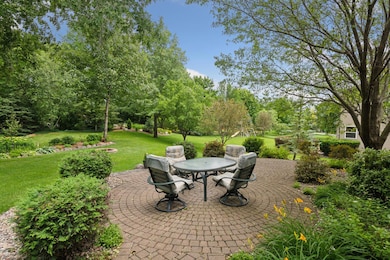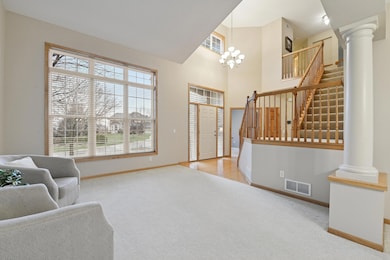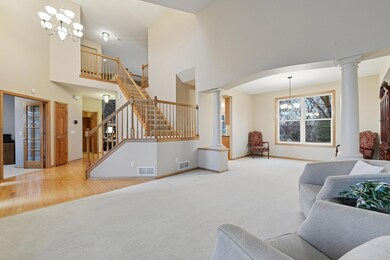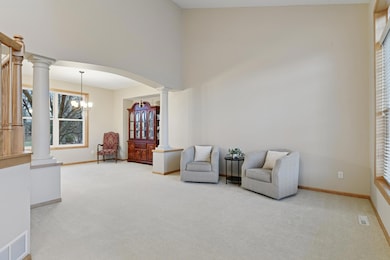
7443 Tristan Knoll Excelsior, MN 55331
Estimated payment $5,426/month
Highlights
- Popular Property
- Game Room
- Built-In Double Oven
- Victoria Elementary School Rated A-
- Home Office
- Cul-De-Sac
About This Home
Discover the perfect blend of comfort, nature, and convenience in this beautifully maintained, one-owner home! Nestled among scenic nature trails and just minutes from charming downtown Excelsior, Victoria, and Chanhassen, this home offers the lifestyle you’ve been dreaming of. Step inside to an airy open floor plan with soaring vaulted ceilings and walls of windows that fill the space with natural light. Upstairs, you’ll find four spacious bedrooms, including a serene primary suite with a beautifully updated bathroom - your private retreat at the end of the day. The lower level is designed for entertaining, with a wet bar and plenty of room to relax, host, or play. Outside, the park-like backyard is a true oasis, complete with lush landscaping and direct access to the Minnesota Landscape Arboretum - a rare and peaceful perk. Located in the highly sought-after District 112 (Chanhassen High School) with optional bus service to District 276 (Minnetonka) – verify open enrollment options with the district. Come experience where comfort meets convenience and nature is just outside your door. Welcome home!
Home Details
Home Type
- Single Family
Est. Annual Taxes
- $7,841
Year Built
- Built in 2002
Lot Details
- 0.58 Acre Lot
- Lot Dimensions are 75x105x146x110x205
- Cul-De-Sac
HOA Fees
- $37 Monthly HOA Fees
Parking
- 3 Car Attached Garage
- Heated Garage
- Garage Door Opener
Home Design
- Flex
Interior Spaces
- 2-Story Property
- Wet Bar
- Stone Fireplace
- Family Room
- Living Room
- Home Office
- Game Room
Kitchen
- Built-In Double Oven
- Cooktop
- Microwave
- Dishwasher
- Disposal
Bedrooms and Bathrooms
- 4 Bedrooms
Laundry
- Dryer
- Washer
Finished Basement
- Basement Fills Entire Space Under The House
- Sump Pump
- Drain
- Basement Storage
- Natural lighting in basement
Outdoor Features
- Patio
Utilities
- Forced Air Heating and Cooling System
- Humidifier
Community Details
- Association fees include trash, shared amenities
- Tristan Height Homeowners Association, Phone Number (763) 452-0236
- Tristan Heights Victoria Subdivision
Listing and Financial Details
- Assessor Parcel Number 654780180
Map
Home Values in the Area
Average Home Value in this Area
Tax History
| Year | Tax Paid | Tax Assessment Tax Assessment Total Assessment is a certain percentage of the fair market value that is determined by local assessors to be the total taxable value of land and additions on the property. | Land | Improvement |
|---|---|---|---|---|
| 2024 | $7,496 | $676,600 | $160,000 | $516,600 |
| 2023 | $7,322 | $657,200 | $160,000 | $497,200 |
| 2022 | $7,230 | $651,000 | $153,700 | $497,300 |
| 2021 | $6,908 | $555,100 | $128,100 | $427,000 |
| 2020 | $6,574 | $555,100 | $128,100 | $427,000 |
| 2019 | $6,184 | $475,000 | $95,000 | $380,000 |
| 2018 | $6,338 | $475,000 | $95,000 | $380,000 |
| 2017 | $6,416 | $478,500 | $94,500 | $384,000 |
| 2016 | $6,662 | $468,400 | $0 | $0 |
| 2015 | $6,704 | $470,200 | $0 | $0 |
| 2014 | $6,704 | $435,300 | $0 | $0 |
Property History
| Date | Event | Price | Change | Sq Ft Price |
|---|---|---|---|---|
| 04/22/2025 04/22/25 | For Sale | $850,000 | -- | $220 / Sq Ft |
Deed History
| Date | Type | Sale Price | Title Company |
|---|---|---|---|
| Warranty Deed | $507,000 | -- |
Mortgage History
| Date | Status | Loan Amount | Loan Type |
|---|---|---|---|
| Closed | $160,000 | New Conventional |
Similar Homes in Excelsior, MN
Source: NorthstarMLS
MLS Number: 6705864
APN: 65.4780180
- 4100 Lakeridge Rd
- 3920 Hawthorn Cir
- 3861 Lone Cedar Ln
- 780 Arboretum Blvd
- 3941 White Oak Ln
- 3941x White Oak Ln
- 3961 White Oak Ln
- 3921 White Oak Ln
- 3981 White Oak Ln
- 780 Saint Moritz
- 884 Saint Moritz
- 3930 Stratford Ln
- 7702 Madelyn Creek Dr
- 4167 Hallgren Ln
- 775 Roselyn Dr
- 7786 Madelyn Creek Dr
- 799 Roselyn Dr
- 819 Roselyn Dr
- 7826 Madelyn Creek Dr
- 4590 Sunset Ln
