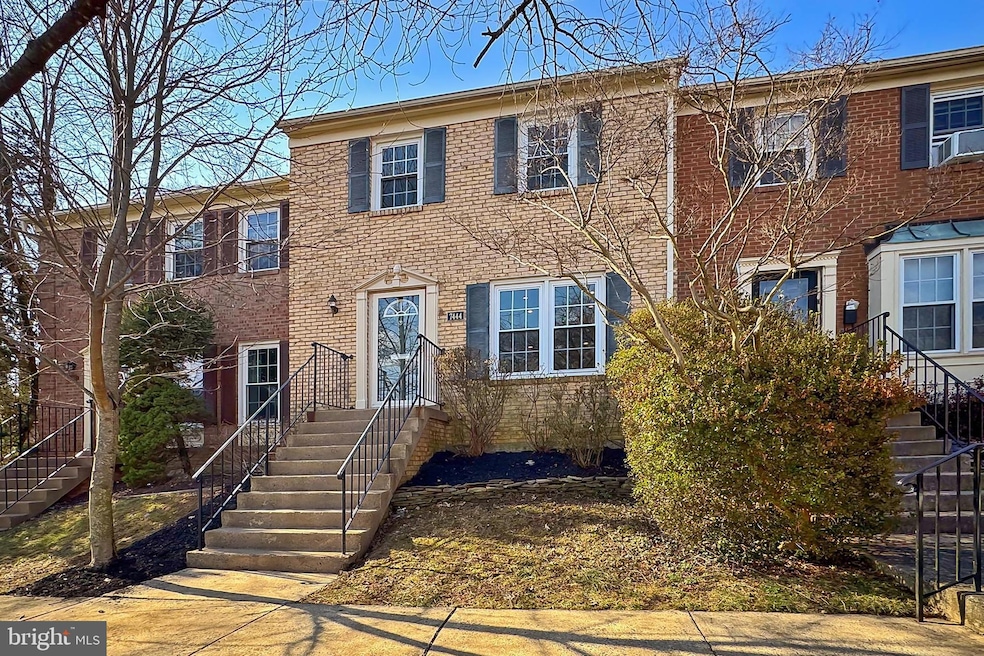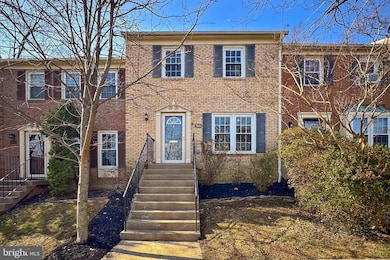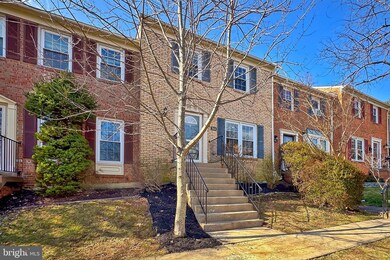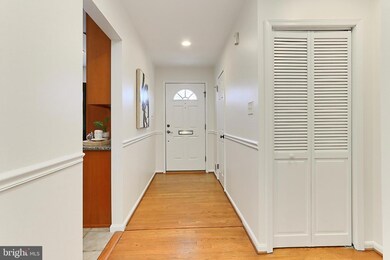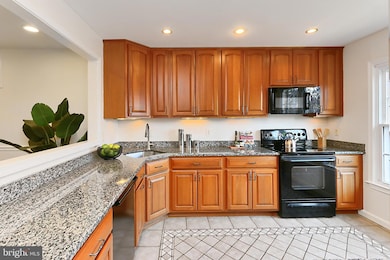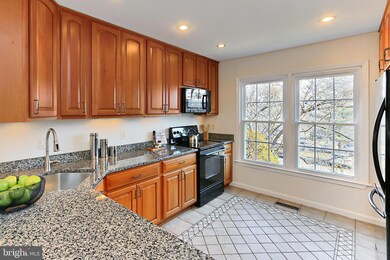
7444 Chummley Ct Falls Church, VA 22043
Idylwood NeighborhoodHighlights
- Open Floorplan
- Colonial Architecture
- Wood Flooring
- Shrevewood Elementary School Rated A
- Recreation Room
- Upgraded Countertops
About This Home
As of February 2025This beautifully remodeled brick townhome is located in a convenient and sought after Falls Church location, with almost 2,300 square feet of finished living space. Step inside to discover a tastefully updated home featuring a remodeled kitchen and bathrooms, fresh paint, recessed lighting, and gleaming hardwood floors on the main and upper levels. The main level boasts a stunning kitchen with updated appliances, granite countertops, a custom tile backsplash, rich hardwood cabinetry with counter lighting, and two bright windows providing natural light. An open pass through to the separate dining room and spacious living room provides an open feeling with natural light from four large living room windows, offering scenic views of the private, fully fenced backyard. A convenient half bath and coat closet complete this level. Upstairs, you will find three comfortable-sized bedrooms and two updated bathrooms. The sunlit primary suite is a true retreat, featuring two closets and a renovated en-suite bathroom with dual sinks. The lower level offers additional living space, including a spacious family room with a wood-burning fireplace, a full bathroom, a mechanical/storage room, and a separate laundry/storage area. A sliding door walks out to the private backyard with a flagstone patio and backs to a treed common area, creating the perfect setting for outdoor relaxation.
Ideally situated in the desirable Churchill Square community, this home is just minutes from top shopping, dining, and entertainment options, including West Falls Church Metro (1 mile), Whole Foods (1 mile), Tysons (2 miles), Mosaic Town Center (3 miles), Washington DC (10 miles), Reston (10 miles), and Reagan National Airport (11 miles).
Do not miss this opportunity to own a home that perfectly balances location, condition, and value!
Townhouse Details
Home Type
- Townhome
Est. Annual Taxes
- $7,250
Year Built
- Built in 1978
Lot Details
- 1,500 Sq Ft Lot
- Wood Fence
- Stone Retaining Walls
HOA Fees
- $88 Monthly HOA Fees
Parking
- Parking Lot
Home Design
- Colonial Architecture
- Brick Exterior Construction
- Block Foundation
Interior Spaces
- Property has 3 Levels
- Open Floorplan
- Built-In Features
- Chair Railings
- Ceiling Fan
- Fireplace With Glass Doors
- Double Pane Windows
- Window Treatments
- Entrance Foyer
- Living Room
- Dining Room
- Recreation Room
- Storage Room
- Wood Flooring
Kitchen
- Eat-In Kitchen
- Electric Oven or Range
- Self-Cleaning Oven
- Microwave
- Ice Maker
- Dishwasher
- Upgraded Countertops
- Disposal
Bedrooms and Bathrooms
- 3 Bedrooms
- En-Suite Primary Bedroom
- En-Suite Bathroom
Laundry
- Laundry Room
- Laundry on lower level
- Front Loading Dryer
- Washer
Partially Finished Basement
- Walk-Out Basement
- Basement Fills Entire Space Under The House
- Connecting Stairway
- Rear Basement Entry
- Basement Windows
Outdoor Features
- Patio
Schools
- Shrevewood Elementary School
- Kilmer Middle School
- Marshall High School
Utilities
- Forced Air Heating and Cooling System
- Vented Exhaust Fan
- Electric Water Heater
- Cable TV Available
Listing and Financial Details
- Assessor Parcel Number 40-3-16- -2
Community Details
Overview
- Churchill Square Assoc HOA
- Churchill Square Community
- Churchill Square Subdivision
Pet Policy
- Limit on the number of pets
- Pet Size Limit
- Pet Deposit Required
Map
Home Values in the Area
Average Home Value in this Area
Property History
| Date | Event | Price | Change | Sq Ft Price |
|---|---|---|---|---|
| 02/28/2025 02/28/25 | Sold | $800,000 | +4.6% | $375 / Sq Ft |
| 02/06/2025 02/06/25 | For Sale | $765,000 | 0.0% | $358 / Sq Ft |
| 11/20/2023 11/20/23 | Rented | $3,200 | 0.0% | -- |
| 11/16/2023 11/16/23 | Under Contract | -- | -- | -- |
| 10/30/2023 10/30/23 | For Rent | $3,200 | +60.0% | -- |
| 04/25/2016 04/25/16 | Rented | $2,000 | -28.6% | -- |
| 04/21/2016 04/21/16 | Under Contract | -- | -- | -- |
| 02/23/2016 02/23/16 | For Rent | $2,800 | 0.0% | -- |
| 08/23/2014 08/23/14 | Rented | $2,800 | 0.0% | -- |
| 08/22/2014 08/22/14 | Under Contract | -- | -- | -- |
| 08/18/2014 08/18/14 | For Rent | $2,800 | -- | -- |
Tax History
| Year | Tax Paid | Tax Assessment Tax Assessment Total Assessment is a certain percentage of the fair market value that is determined by local assessors to be the total taxable value of land and additions on the property. | Land | Improvement |
|---|---|---|---|---|
| 2024 | $8,021 | $644,480 | $250,000 | $394,480 |
| 2023 | $7,206 | $595,110 | $215,000 | $380,110 |
| 2022 | $7,726 | $634,110 | $215,000 | $419,110 |
| 2021 | $7,043 | $566,110 | $155,000 | $411,110 |
| 2020 | $6,900 | $551,750 | $145,000 | $406,750 |
| 2019 | $6,808 | $542,670 | $140,000 | $402,670 |
| 2018 | $5,799 | $504,260 | $136,000 | $368,260 |
| 2017 | $6,243 | $507,980 | $136,000 | $371,980 |
| 2016 | $6,230 | $507,980 | $136,000 | $371,980 |
| 2015 | $5,787 | $487,640 | $128,000 | $359,640 |
| 2014 | $5,741 | $484,640 | $125,000 | $359,640 |
Mortgage History
| Date | Status | Loan Amount | Loan Type |
|---|---|---|---|
| Open | $760,000 | New Conventional | |
| Closed | $760,000 | New Conventional | |
| Previous Owner | $372,000 | New Conventional | |
| Previous Owner | $388,000 | New Conventional | |
| Previous Owner | $208,000 | No Value Available | |
| Previous Owner | $140,000 | No Value Available |
Deed History
| Date | Type | Sale Price | Title Company |
|---|---|---|---|
| Deed | $800,000 | First American Title | |
| Deed | $800,000 | First American Title | |
| Warranty Deed | $485,000 | -- | |
| Deed | $270,000 | -- | |
| Deed | $188,000 | -- |
Similar Homes in Falls Church, VA
Source: Bright MLS
MLS Number: VAFX2220150
APN: 0403-16-0002
- 7416 Timberock Rd
- 2266 Cartbridge Rd
- 2311 Pimmit Dr Unit 904
- 2311 Pimmit Dr Unit 1104
- 2300 Pimmit Dr Unit 601
- 2300 Pimmit Dr Unit 1014
- 2300 Pimmit Dr Unit 313W
- 2414 Lexington Rd
- 7209 Gordons Rd
- 7414 Howard Ct
- 2110 Pimmit Dr
- 2244 Providence St
- 7425 Shreve Rd
- 2426 Chestnut St
- 7210 Hickory St
- 255 W Falls Station Blvd Unit 407
- 255 W Falls Station Blvd Unit 405
- 255 W Falls Station Blvd Unit 314
- 255 W Falls Station Blvd Unit 311
- 255 W Falls Station Blvd Unit 409
