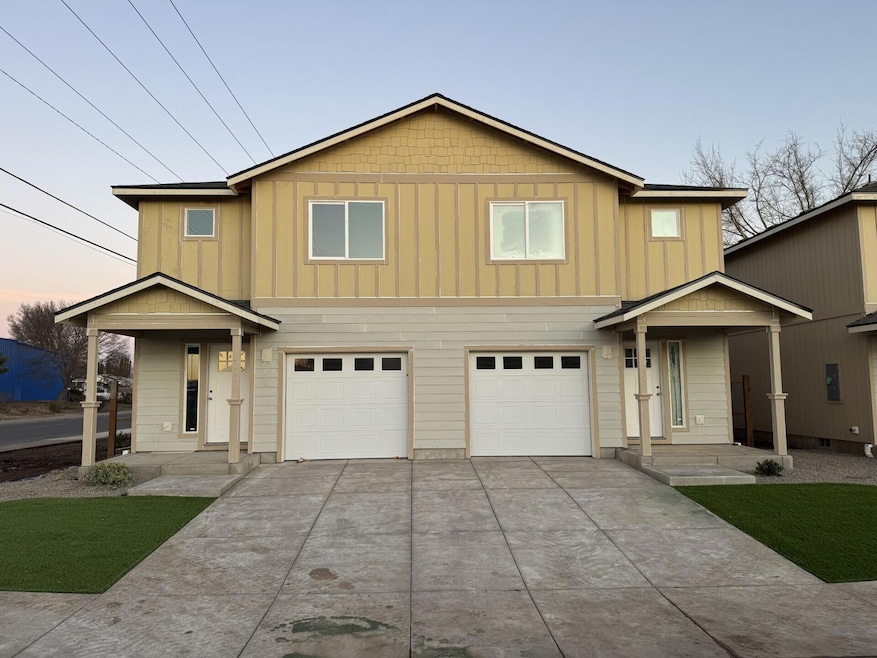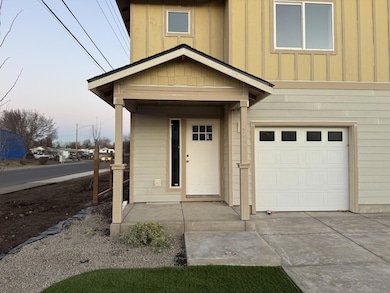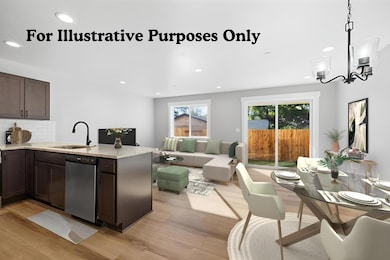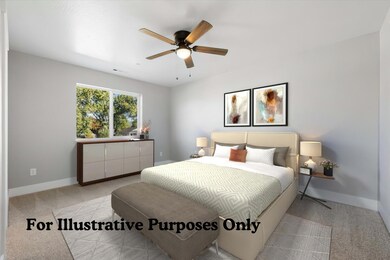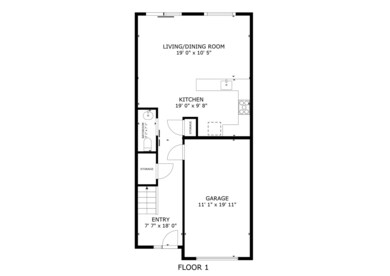
7444 Denman Ct White City, OR 97503
White City NeighborhoodHighlights
- New Construction
- Craftsman Architecture
- Stone Countertops
- Open Floorplan
- Corner Lot
- No HOA
About This Home
As of March 2025Brand new subdivision with no monthly dues, and USDA financing! This well-designed home features an open-concept layout with a living area that flows into the kitchen, complete with stainless steel appliances and quartz countertops. The townhouse includes three bedrooms, with a master suite that has walk-in closet. High quality Artificial turf in the front yard for low maintenance curb appeal. This townhouse offers a practical living solution in a growing community.
Townhouse Details
Home Type
- Townhome
Year Built
- Built in 2025 | New Construction
Lot Details
- 2,614 Sq Ft Lot
- 1 Common Wall
- Fenced
- Drip System Landscaping
- Level Lot
- Backyard Sprinklers
Parking
- 1 Car Garage
- Garage Door Opener
- Driveway
Home Design
- Home is estimated to be completed on 3/1/25
- Craftsman Architecture
- Stem Wall Foundation
- Frame Construction
- Composition Roof
Interior Spaces
- 1,411 Sq Ft Home
- 2-Story Property
- Open Floorplan
- Ceiling Fan
- Double Pane Windows
- Living Room
Kitchen
- Eat-In Kitchen
- Oven
- Cooktop
- Microwave
- Stone Countertops
- Disposal
Flooring
- Carpet
- Laminate
Bedrooms and Bathrooms
- 3 Bedrooms
- Walk-In Closet
Home Security
Schools
- White Mountain Middle School
- Eagle Point High School
Utilities
- Forced Air Heating and Cooling System
- Heat Pump System
- Water Heater
Additional Features
- Drip Irrigation
- Patio
Listing and Financial Details
- Assessor Parcel Number 11015400
Community Details
Overview
- No Home Owners Association
- Built by RA Murphy Construction Inc.
- The community has rules related to covenants, conditions, and restrictions
Security
- Carbon Monoxide Detectors
- Fire and Smoke Detector
- Fire Sprinkler System
Map
Home Values in the Area
Average Home Value in this Area
Property History
| Date | Event | Price | Change | Sq Ft Price |
|---|---|---|---|---|
| 03/26/2025 03/26/25 | Sold | $331,668 | +0.5% | $235 / Sq Ft |
| 01/29/2025 01/29/25 | Pending | -- | -- | -- |
| 01/23/2025 01/23/25 | For Sale | $330,000 | -- | $234 / Sq Ft |
Tax History
| Year | Tax Paid | Tax Assessment Tax Assessment Total Assessment is a certain percentage of the fair market value that is determined by local assessors to be the total taxable value of land and additions on the property. | Land | Improvement |
|---|---|---|---|---|
| 2024 | -- | $6,031 | $6,031 | -- |
Mortgage History
| Date | Status | Loan Amount | Loan Type |
|---|---|---|---|
| Previous Owner | $298,500 | New Conventional |
Deed History
| Date | Type | Sale Price | Title Company |
|---|---|---|---|
| Warranty Deed | $331,668 | First American Title |
Similar Homes in White City, OR
Source: Southern Oregon MLS
MLS Number: 220194891
APN: 11015400
- 2384 Avenue A
- 0 Avenue A
- 2548 Antelope Rd
- 2581 Terrmont St
- 2700 Village Blvd
- 7831 Division Rd
- 7856 Ajax St
- 2760 Terrmont St
- 2998 Avenue A
- 7960 Ajax St
- 3087 Avenue A
- 2982 Merry Ln
- 2880 Terrmont Loop
- 3025 Ingalls Dr
- 3131 Avenue A
- 8044 Division Rd
- 9889 SE Pavati Dr
- 9697 SE Pavati Dr
- 9868 SE Pavati Dr
- 9674 SE Pavati Dr
