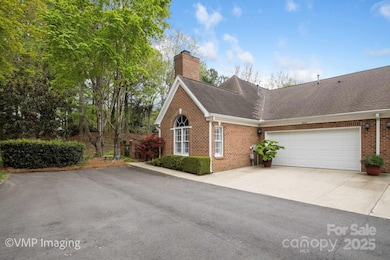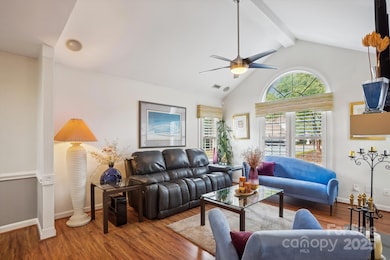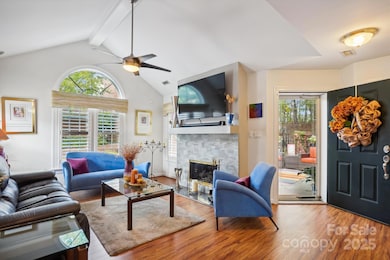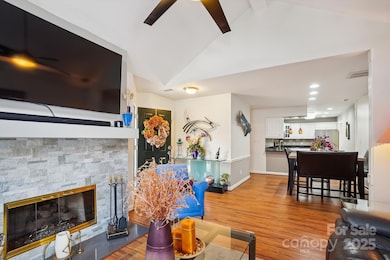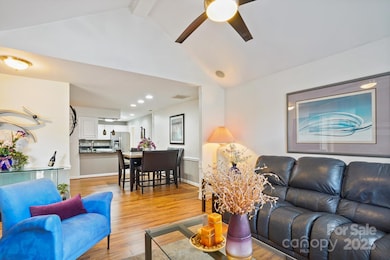
7444 Hurstbourne Green Dr Unit 12D Charlotte, NC 28277
Providence NeighborhoodEstimated payment $3,534/month
Highlights
- Fitness Center
- Open Floorplan
- Private Lot
- South Charlotte Middle Rated A-
- Clubhouse
- End Unit
About This Home
Discover your next home in this cozy, gated community, with two bedrooms and two bathrooms. Enter through your private courtyard patio, great for entertaining or enjoying your morning coffee. Inside, you'll find a recently renovated fireplace (2023) that complements the inviting family room, complete with plantation shutter window blinds. The dining area leads into the kitchen, equipped with granite countertops, stainless steel appliances, and wrap-around cabinets. A convenient laundry room connects to your two-car garage with a newer garage door (2022). The primary bedroom has a vaulted ceiling, walk-in closet, and en-suite bathroom. The secondary bedroom also features a vaulted ceiling and includes a built-in desk with shelving—ideal for a home office. Experience community amenities such as a pool, clubhouse, and fitness room, all while being just moments away from the vibrant Shops at Piper Glen and Stonecrest. Home can be sold with all furniture included, if buyer is interested.
Listing Agent
Coldwell Banker Realty Brokerage Email: becca.portugal@cbrealty.com License #131383

Property Details
Home Type
- Condominium
Est. Annual Taxes
- $3,274
Year Built
- Built in 1995
Lot Details
- End Unit
- Fenced Front Yard
- Fenced
- Corner Lot
- Lawn
HOA Fees
Parking
- 2 Car Attached Garage
- Garage Door Opener
- Driveway
Home Design
- Patio Home
- Slab Foundation
- Four Sided Brick Exterior Elevation
Interior Spaces
- 1,190 Sq Ft Home
- 1-Story Property
- Open Floorplan
- Built-In Features
- Ceiling Fan
- Entrance Foyer
- Family Room with Fireplace
- Home Security System
Kitchen
- Breakfast Bar
- Electric Cooktop
- Microwave
- Dishwasher
- Disposal
Flooring
- Linoleum
- Laminate
- Tile
Bedrooms and Bathrooms
- 2 Main Level Bedrooms
- Walk-In Closet
- 2 Full Bathrooms
Laundry
- Laundry Room
- Washer and Electric Dryer Hookup
Schools
- Mcalpine Elementary School
- South Charlotte Middle School
- Ballantyne Ridge High School
Utilities
- Forced Air Heating and Cooling System
- Heating System Uses Natural Gas
- Gas Water Heater
Additional Features
- More Than Two Accessible Exits
- Enclosed patio or porch
Listing and Financial Details
- Assessor Parcel Number 225-414-45
Community Details
Overview
- Greenhurst Homeowners Association, Phone Number (704) 377-0114
- Greenhurst At Piper Glen Subdivision
- Mandatory home owners association
Amenities
- Clubhouse
Recreation
- Fitness Center
Map
Home Values in the Area
Average Home Value in this Area
Tax History
| Year | Tax Paid | Tax Assessment Tax Assessment Total Assessment is a certain percentage of the fair market value that is determined by local assessors to be the total taxable value of land and additions on the property. | Land | Improvement |
|---|---|---|---|---|
| 2023 | $3,274 | $412,149 | $0 | $412,149 |
| 2022 | $2,667 | $263,400 | $0 | $263,400 |
| 2021 | $2,656 | $263,400 | $0 | $263,400 |
| 2020 | $2,649 | $263,400 | $0 | $263,400 |
| 2019 | $2,633 | $263,400 | $0 | $263,400 |
| 2018 | $2,678 | $198,500 | $72,000 | $126,500 |
| 2017 | $2,632 | $198,500 | $72,000 | $126,500 |
| 2016 | $2,623 | $198,500 | $72,000 | $126,500 |
| 2015 | $2,611 | $198,500 | $72,000 | $126,500 |
| 2014 | $2,589 | $198,500 | $72,000 | $126,500 |
Property History
| Date | Event | Price | Change | Sq Ft Price |
|---|---|---|---|---|
| 04/11/2025 04/11/25 | For Sale | $525,000 | -- | $441 / Sq Ft |
Deed History
| Date | Type | Sale Price | Title Company |
|---|---|---|---|
| Warranty Deed | $176,000 | -- | |
| Warranty Deed | $160,000 | -- |
Mortgage History
| Date | Status | Loan Amount | Loan Type |
|---|---|---|---|
| Closed | $80,000 | Purchase Money Mortgage | |
| Previous Owner | $83,000 | Unknown | |
| Previous Owner | $30,000 | Credit Line Revolving | |
| Previous Owner | $100,000 | Purchase Money Mortgage |
Similar Homes in Charlotte, NC
Source: Canopy MLS (Canopy Realtor® Association)
MLS Number: 4245885
APN: 225-414-45
- 7444 Hurstbourne Green Dr Unit 12D
- 7316 Versailles Ln
- 4300 Old Course Dr
- 4510 Old Course Dr
- 5503 Piper Glen Dr
- 6101 Park Hill Rd
- 8216 Indigo Row
- 6926 Linkside Ct
- 4030 Hickory Springs Ln Unit 47
- 5043 Elm View Dr Unit 28
- 4026 Hickory Springs Ln Unit 46
- 4022 Hickory Springs Ln Unit 45
- 5047 Elm View Dr Unit 27
- 5449 Callander Ct
- 5055 Elm View Dr Unit 25
- 3008 Endhaven Terraces Ln Unit 13
- 5051 Elm View Dr Unit 26
- 3012 Endhaven Terraces Ln Unit 12
- 3100 Endhaven Terraces Ln Unit 9
- 3104 Endhaven Terraces Ln Unit 8

