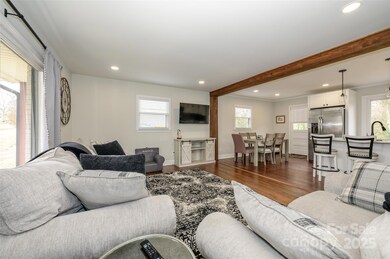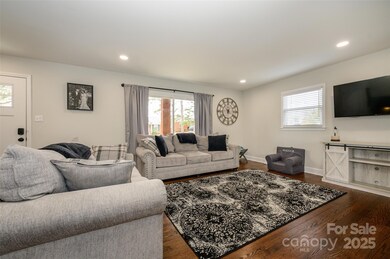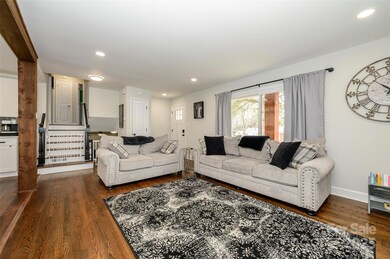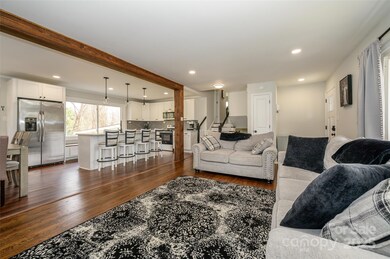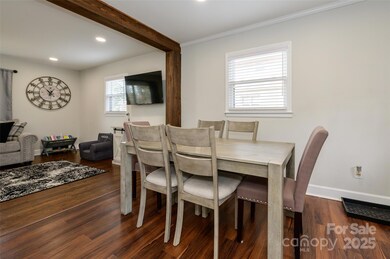
7445 Briardale Dr Charlotte, NC 28212
Idlewild South NeighborhoodHighlights
- Open Floorplan
- Transitional Architecture
- Screened Porch
- Wooded Lot
- Wood Flooring
- Laundry Room
About This Home
As of March 2025Stunning renovated home in established Sharon Forest neighborhood with no HOA! Main level features open floor plan with two large picture windows and tons of natural light. Gorgeous eat-in kitchen with white shaker cabinets, quartz countertops, glass subway tile backsplash and large island with room for bar seating. Primary suite upstairs has two closets and access to hall bath with stylish wallpaper accent, dual vanities, herringbone tiled shower and linen closet. Plus two additional bedrooms upstairs. Lower level features large family room with fireplace. Plus another bedroom with walk-in closet and en-suite bath with glass tiled shower. Large screened in porch off the lower level. Plus attached carport and huge walk in storage room. Great location, with easy access from Hwy 74 to Uptown Charlotte and Downtown Matthews. Move in ready and waiting for you!
Last Agent to Sell the Property
Keller Williams South Park Brokerage Email: kathy@kathynormanhomes.com License #254349

Home Details
Home Type
- Single Family
Est. Annual Taxes
- $2,880
Year Built
- Built in 1963
Lot Details
- Lot Dimensions are 75x273x75x267
- Wooded Lot
- Property is zoned N1-B
Home Design
- Transitional Architecture
- Split Level Home
- Brick Exterior Construction
- Vinyl Siding
- Hardboard
Interior Spaces
- Open Floorplan
- Insulated Windows
- Family Room with Fireplace
- Screened Porch
- Pull Down Stairs to Attic
- Laundry Room
Kitchen
- Electric Range
- Microwave
- Dishwasher
- Kitchen Island
- Disposal
Flooring
- Wood
- Laminate
- Vinyl
Bedrooms and Bathrooms
- 2 Full Bathrooms
Finished Basement
- Walk-Out Basement
- Crawl Space
Parking
- Attached Carport
- Driveway
Utilities
- Central Air
- Heating System Uses Natural Gas
- Gas Water Heater
Community Details
- Sharon Forest Subdivision
Listing and Financial Details
- Assessor Parcel Number 165-112-06
Map
Home Values in the Area
Average Home Value in this Area
Property History
| Date | Event | Price | Change | Sq Ft Price |
|---|---|---|---|---|
| 03/07/2025 03/07/25 | Sold | $439,900 | 0.0% | $229 / Sq Ft |
| 02/03/2025 02/03/25 | Pending | -- | -- | -- |
| 01/31/2025 01/31/25 | For Sale | $439,900 | +7.3% | $229 / Sq Ft |
| 11/04/2022 11/04/22 | Sold | $410,000 | +2.8% | $214 / Sq Ft |
| 09/15/2022 09/15/22 | For Sale | $399,000 | 0.0% | $208 / Sq Ft |
| 02/07/2013 02/07/13 | Rented | $1,000 | 0.0% | -- |
| 02/07/2013 02/07/13 | For Rent | $1,000 | -- | -- |
Tax History
| Year | Tax Paid | Tax Assessment Tax Assessment Total Assessment is a certain percentage of the fair market value that is determined by local assessors to be the total taxable value of land and additions on the property. | Land | Improvement |
|---|---|---|---|---|
| 2023 | $2,880 | $360,100 | $55,000 | $305,100 |
| 2022 | $1,425 | $134,700 | $25,000 | $109,700 |
| 2021 | $1,414 | $134,700 | $25,000 | $109,700 |
| 2020 | $1,407 | $134,700 | $25,000 | $109,700 |
| 2019 | $1,391 | $134,700 | $25,000 | $109,700 |
| 2018 | $1,282 | $92,100 | $16,200 | $75,900 |
| 2017 | $1,255 | $92,100 | $16,200 | $75,900 |
| 2016 | $1,246 | $92,100 | $16,200 | $75,900 |
| 2015 | $1,234 | $92,100 | $16,200 | $75,900 |
| 2014 | $1,457 | $108,600 | $16,200 | $92,400 |
Mortgage History
| Date | Status | Loan Amount | Loan Type |
|---|---|---|---|
| Open | $395,910 | New Conventional | |
| Closed | $395,910 | New Conventional | |
| Previous Owner | $397,488 | FHA | |
| Previous Owner | $212,000 | Construction | |
| Previous Owner | $1,500,000 | Credit Line Revolving | |
| Previous Owner | $104,800 | Fannie Mae Freddie Mac | |
| Previous Owner | $26,200 | Fannie Mae Freddie Mac | |
| Previous Owner | $11,500 | Credit Line Revolving | |
| Previous Owner | $98,400 | Unknown | |
| Previous Owner | $25,000 | Credit Line Revolving |
Deed History
| Date | Type | Sale Price | Title Company |
|---|---|---|---|
| Warranty Deed | $440,000 | Harbor City Title | |
| Warranty Deed | $440,000 | Harbor City Title | |
| Warranty Deed | $410,000 | -- | |
| Special Warranty Deed | $242,500 | Hatley Ryan David | |
| Warranty Deed | $190,000 | Harry Marsh Law Pllc | |
| Warranty Deed | $59,000 | None Available | |
| Deed | $70,000 | -- |
About the Listing Agent

Kathy is a full service Realtor licensed in North Carolina and South Carolina. She has her Accredited Buyer Representative designation and enjoys helping people find their perfect place in all stages of life—from first time home buyers, to those moving up, as well as those downsizing. When it comes to selling homes, no one is better equipped to market your home and get it sold for the highest price in the least amount of time. As one of Kathy’s seller clients, you’ll see from day one how she
Kathy's Other Listings
Source: Canopy MLS (Canopy Realtor® Association)
MLS Number: 4216757
APN: 165-112-06
- 7526 Dorn Cir
- 2209 Laura Dr
- 7816 Wallace Ln
- 2406 Brook Canyon Dr
- 2412 Laura Dr
- 8000 Briardale Dr
- 1024 Eaglewood Ave
- 7719 Abigail Glen Dr
- 3200 Winchelsea Dr
- 2137 Whispering Way
- 6823 City View Dr
- 7122 Abbotts Glen Dr
- 7445 Abigail Glen Dr
- 7303 Rockwood Forest Ln
- 7309 Pebblestone Dr Unit D
- 2269 Winthrop Chase Dr
- 7800 Highbanks Ct
- 2515 Dion Ave
- 7301 Pebblestone Dr Unit F
- 7324 Pebblestone Dr Unit E


