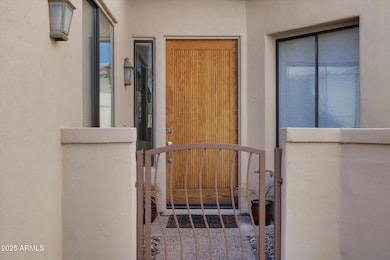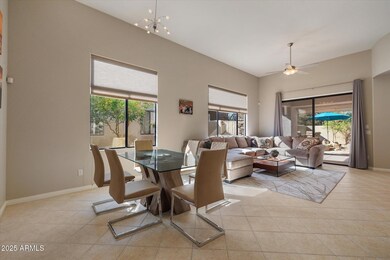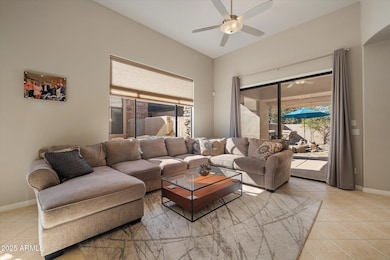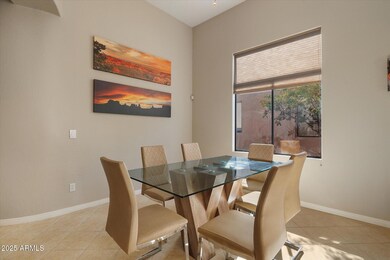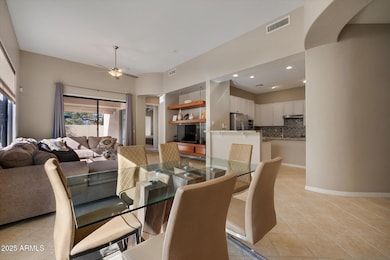
7445 E Eagle Crest Dr Unit 1006 Mesa, AZ 85207
Las Sendas NeighborhoodHighlights
- Golf Course Community
- Fitness Center
- Clubhouse
- Franklin at Brimhall Elementary School Rated A
- Mountain View
- Vaulted Ceiling
About This Home
As of March 2025Cachet at Las Sendas single level townhome. Prime location across from the pool, fitness room & clubhouse. Split 3bed/2 bath, open floorplan is great for entertaining. Updated kitchen with stainless appliances, chef's kitchen has wall ovens , electric cooktop, granite counters, tiled backsplash, island, white cabinets. Neutral floors and paint. Beautiful built in wood entertainment center. Spacious master offers walk in closet, garden tub and separate shower. Garage has Epoxy floor. Private backyard w/ a peak of Red Mountain, covered patio. Cachets pool, gym and clubhouse for exclusive use of Cachet residents in addition to Las Sendas pools, tennis & pickleball courts, parks, splash pad and more .Best sunset views at Patio Grill at Las Sendas Golf Course More. Close to restaurants, shopping, schools, parks, multiple golf courses , airports, adjacent to the Tonto forest for hiking and biking and a short drive to enjoy the Salt River or Saguaro Lake. Most furniture is available under separate contract.
Furnishings available under separate contract.
Last Agent to Sell the Property
HomeSmart Brokerage Phone: 480-390-2684 License #SA582897000

Townhouse Details
Home Type
- Townhome
Est. Annual Taxes
- $1,931
Year Built
- Built in 2003
Lot Details
- 167 Sq Ft Lot
- 1 Common Wall
- Desert faces the front and back of the property
- Block Wall Fence
- Private Yard
HOA Fees
- $470 Monthly HOA Fees
Parking
- 2 Car Garage
- Shared Driveway
Home Design
- Roof Updated in 2022
- Wood Frame Construction
- Tile Roof
- Block Exterior
- Stucco
Interior Spaces
- 1,762 Sq Ft Home
- 1-Story Property
- Vaulted Ceiling
- Ceiling Fan
- Double Pane Windows
- Mountain Views
Kitchen
- Eat-In Kitchen
- Breakfast Bar
- Built-In Microwave
- Kitchen Island
- Granite Countertops
Flooring
- Carpet
- Tile
Bedrooms and Bathrooms
- 3 Bedrooms
- Primary Bathroom is a Full Bathroom
- 2 Bathrooms
Accessible Home Design
- No Interior Steps
Schools
- Las Sendas Elementary School
- Fremont Junior High School
- Red Mountain High School
Utilities
- Cooling Available
- Heating System Uses Natural Gas
- Water Softener
- High Speed Internet
- Cable TV Available
Listing and Financial Details
- Tax Lot 1006
- Assessor Parcel Number 219-17-613
Community Details
Overview
- Association fees include roof repair, insurance, pest control, ground maintenance, street maintenance, front yard maint, roof replacement, maintenance exterior
- United Association, Phone Number (480) 688-9164
- Las Sendas Association, Phone Number (480) 357-8780
- Association Phone (480) 357-8780
- Built by Cachet
- Cachet At Las Sendas Subdivision
Amenities
- Clubhouse
- Recreation Room
Recreation
- Golf Course Community
- Tennis Courts
- Community Playground
- Fitness Center
- Heated Community Pool
- Community Spa
- Bike Trail
Map
Home Values in the Area
Average Home Value in this Area
Property History
| Date | Event | Price | Change | Sq Ft Price |
|---|---|---|---|---|
| 03/13/2025 03/13/25 | Sold | $520,000 | -4.6% | $295 / Sq Ft |
| 02/16/2025 02/16/25 | Pending | -- | -- | -- |
| 02/01/2025 02/01/25 | For Sale | $545,000 | +75.2% | $309 / Sq Ft |
| 10/22/2018 10/22/18 | Sold | $311,000 | -1.2% | $188 / Sq Ft |
| 10/02/2018 10/02/18 | Pending | -- | -- | -- |
| 09/04/2018 09/04/18 | Price Changed | $314,900 | -4.5% | $191 / Sq Ft |
| 08/01/2018 08/01/18 | Price Changed | $329,900 | -5.7% | $200 / Sq Ft |
| 07/02/2018 07/02/18 | For Sale | $349,900 | -- | $212 / Sq Ft |
Tax History
| Year | Tax Paid | Tax Assessment Tax Assessment Total Assessment is a certain percentage of the fair market value that is determined by local assessors to be the total taxable value of land and additions on the property. | Land | Improvement |
|---|---|---|---|---|
| 2025 | $1,931 | $28,104 | -- | -- |
| 2024 | $2,781 | $26,766 | -- | -- |
| 2023 | $2,781 | $32,450 | $6,490 | $25,960 |
| 2022 | $2,724 | $26,760 | $5,350 | $21,410 |
| 2021 | $2,757 | $23,980 | $4,790 | $19,190 |
| 2020 | $2,721 | $22,020 | $4,400 | $17,620 |
| 2019 | $2,237 | $21,810 | $4,360 | $17,450 |
| 2018 | $2,136 | $20,880 | $4,170 | $16,710 |
| 2017 | $2,068 | $22,370 | $4,470 | $17,900 |
| 2016 | $2,031 | $20,580 | $4,110 | $16,470 |
| 2015 | $1,918 | $21,150 | $4,230 | $16,920 |
Mortgage History
| Date | Status | Loan Amount | Loan Type |
|---|---|---|---|
| Previous Owner | $350,000 | New Conventional | |
| Previous Owner | $365,000 | New Conventional | |
| Previous Owner | $200,000 | New Conventional |
Deed History
| Date | Type | Sale Price | Title Company |
|---|---|---|---|
| Warranty Deed | $520,000 | Arizona Premier Title | |
| Warranty Deed | -- | Arizona Premier Title | |
| Special Warranty Deed | -- | Servicelink | |
| Trustee Deed | $309,200 | Great American Title Agency | |
| Warranty Deed | $365,000 | Old Republic Title Agency | |
| Special Warranty Deed | $250,786 | Stewart Title & Trust |
Similar Homes in Mesa, AZ
Source: Arizona Regional Multiple Listing Service (ARMLS)
MLS Number: 6813691
APN: 219-17-613
- 7445 E Eagle Crest Dr Unit 1064
- 7445 E Eagle Crest Dr Unit 1122
- 7445 E Eagle Crest Dr Unit 1068
- 7445 E Eagle Crest Dr Unit 1094
- 7242 E Tyndall St
- 7450 E Forest Trail Cir Unit 22
- 7130 E Saddleback St Unit 11
- 7260 E Eagle Crest Dr Unit 13
- 7260 E Eagle Crest Dr Unit 10
- 7260 E Eagle Crest Dr Unit 19
- 7013 E Summit Trail Cir
- 6916 E Trailridge Cir
- 6929 E Trailridge Cir
- 4251 N Morning Dove Cir
- 4335 N Morning Dove Cir
- 6907 E Teton Cir
- 7646 E Hidden Canyon St
- 7201 E Sandia Cir
- 7742 E Hidden Canyon St Unit 22
- 7424 E Sandia Cir

