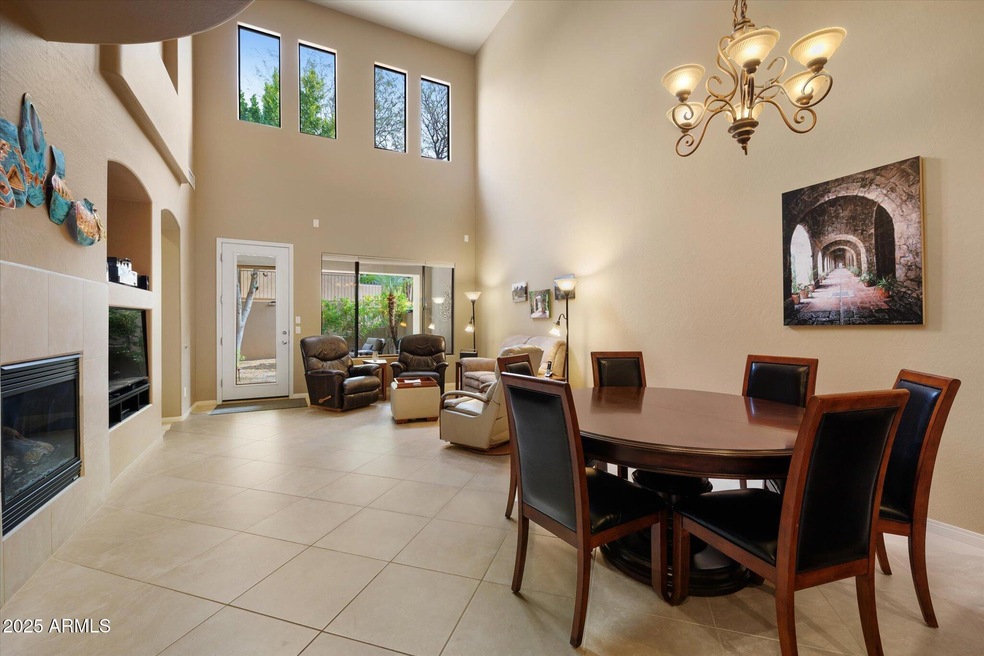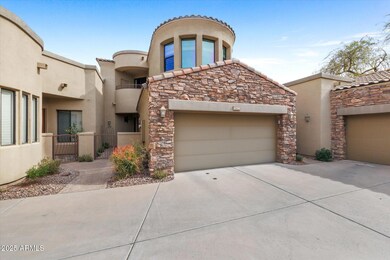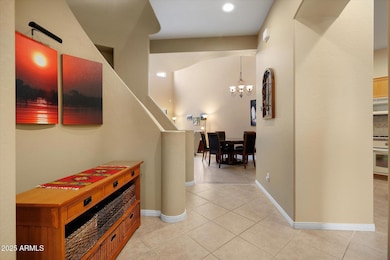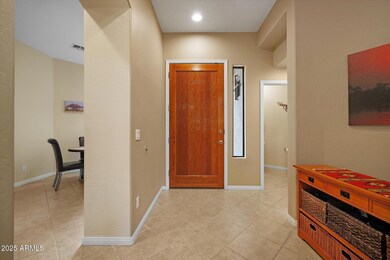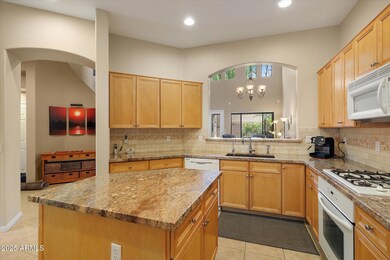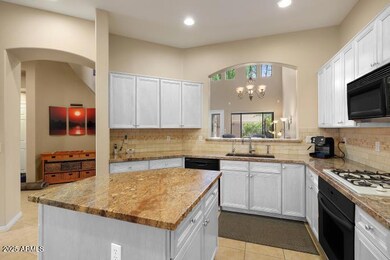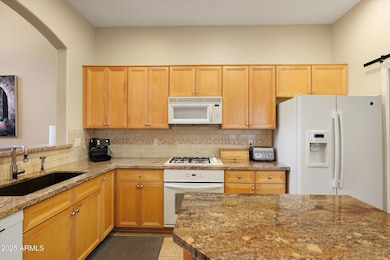7445 E Eagle Crest Dr Unit 1094 Mesa, AZ 85207
Las Sendas NeighborhoodEstimated payment $4,387/month
Highlights
- Golf Course Community
- Fitness Center
- Clubhouse
- Franklin at Brimhall Elementary School Rated A
- City Lights View
- Vaulted Ceiling
About This Home
CACHET at LAS SENDAS townhome. Rare DOWNSTAIRS MASTER w/separate tub/shower, dual sinks & large walk-in closet. 3 beds, 3.5 baths plus a large loft. Upstairs ensuite & guest bathroom have newer walk-in showers. Convenient powder room downstairs. The eat-in kitchen features an island, gas cooking & granite counter tops, all drawers w/slide ins. More cabinets & wine frig in the adjoining laundry area separated by a sliding barn door. The spacious great room w/soaring ceilings, dining area &/or bar area opens onto private patio, w/ BBQ area. Some views from 2 upstairs decks. Cachet's pool, gym & clubhouse are for the exclusive use of Cachet residents. Las Sendas has 2 pools, tennis & pickleball courts, parks, splash pad & more. Best sunset views at Patio Grill at Las Sendas Golf Club Close to restaurants, shopping, schools, parks, multiple golf courses , airports, adjacent to the Tonto forest for hiking and biking and a short drive to enjoy the Salt River or Saguaro Lake
Some furnishings available by separate agreement.
Townhouse Details
Home Type
- Townhome
Est. Annual Taxes
- $2,611
Year Built
- Built in 2003
Lot Details
- 1,365 Sq Ft Lot
- Two or More Common Walls
- Private Streets
- Desert faces the front and back of the property
- Wrought Iron Fence
- Block Wall Fence
- Front and Back Yard Sprinklers
- Sprinklers on Timer
- Private Yard
HOA Fees
- $470 Monthly HOA Fees
Parking
- 2 Car Garage
- Shared Driveway
Property Views
- City Lights
- Mountain
Home Design
- Roof Updated in 2021
- Wood Frame Construction
- Tile Roof
- Stone Exterior Construction
- Stucco
Interior Spaces
- 2,460 Sq Ft Home
- 2-Story Property
- Vaulted Ceiling
- Ceiling Fan
- Gas Fireplace
- Double Pane Windows
Kitchen
- Eat-In Kitchen
- Breakfast Bar
- Gas Cooktop
- Built-In Microwave
- Kitchen Island
- Granite Countertops
Flooring
- Carpet
- Tile
Bedrooms and Bathrooms
- 3 Bedrooms
- Primary Bedroom on Main
- Remodeled Bathroom
- Primary Bathroom is a Full Bathroom
- 3.5 Bathrooms
- Dual Vanity Sinks in Primary Bathroom
- Bathtub With Separate Shower Stall
Outdoor Features
- Balcony
- Built-In Barbecue
Schools
- Las Sendas Elementary School
- Fremont Junior High School
- Red Mountain High School
Utilities
- Cooling System Updated in 2024
- Cooling Available
- Zoned Heating
- Heating System Uses Natural Gas
- Water Softener
- High Speed Internet
- Cable TV Available
Listing and Financial Details
- Tax Lot 1094
- Assessor Parcel Number 219-17-701
Community Details
Overview
- Association fees include roof repair, insurance, ground maintenance, street maintenance, front yard maint, roof replacement, maintenance exterior
- Ccmc Association, Phone Number (480) 688-9164
- Las Sendas Association, Phone Number (480) 357-8780
- Association Phone (480) 357-8780
- Built by Cachet
- Cachet At Las Sendas Subdivision, Regal Floorplan
Amenities
- Clubhouse
- Recreation Room
Recreation
- Golf Course Community
- Tennis Courts
- Community Playground
- Fitness Center
- Heated Community Pool
- Community Spa
- Bike Trail
Map
Home Values in the Area
Average Home Value in this Area
Tax History
| Year | Tax Paid | Tax Assessment Tax Assessment Total Assessment is a certain percentage of the fair market value that is determined by local assessors to be the total taxable value of land and additions on the property. | Land | Improvement |
|---|---|---|---|---|
| 2025 | $2,611 | $35,685 | -- | -- |
| 2024 | $3,531 | $33,986 | -- | -- |
| 2023 | $3,531 | $41,710 | $8,340 | $33,370 |
| 2022 | $3,458 | $34,910 | $6,980 | $27,930 |
| 2021 | $3,501 | $31,800 | $6,360 | $25,440 |
| 2020 | $3,455 | $27,960 | $5,590 | $22,370 |
| 2019 | $3,342 | $27,570 | $5,510 | $22,060 |
| 2018 | $2,765 | $26,860 | $5,370 | $21,490 |
| 2017 | $2,678 | $28,210 | $5,640 | $22,570 |
| 2016 | $2,630 | $26,500 | $5,300 | $21,200 |
| 2015 | $2,483 | $27,910 | $5,580 | $22,330 |
Property History
| Date | Event | Price | Change | Sq Ft Price |
|---|---|---|---|---|
| 03/05/2025 03/05/25 | Price Changed | $675,000 | -2.9% | $274 / Sq Ft |
| 02/14/2025 02/14/25 | For Sale | $695,000 | +90.4% | $283 / Sq Ft |
| 12/15/2017 12/15/17 | Sold | $365,000 | -1.3% | $149 / Sq Ft |
| 11/25/2017 11/25/17 | Pending | -- | -- | -- |
| 11/22/2017 11/22/17 | Price Changed | $369,900 | -1.3% | $151 / Sq Ft |
| 02/13/2017 02/13/17 | For Sale | $374,900 | -- | $153 / Sq Ft |
Deed History
| Date | Type | Sale Price | Title Company |
|---|---|---|---|
| Warranty Deed | $365,000 | American Title Service Agenc | |
| Interfamily Deed Transfer | -- | None Available | |
| Special Warranty Deed | $302,311 | Stewart Title & Trust |
Mortgage History
| Date | Status | Loan Amount | Loan Type |
|---|---|---|---|
| Previous Owner | $22,251 | Unknown | |
| Previous Owner | $258,000 | Unknown | |
| Previous Owner | $241,848 | Purchase Money Mortgage |
Source: Arizona Regional Multiple Listing Service (ARMLS)
MLS Number: 6820683
APN: 219-17-701
- 7445 E Eagle Crest Dr Unit 1064
- 7445 E Eagle Crest Dr Unit 1122
- 7445 E Eagle Crest Dr Unit 1068
- 7445 E Eagle Crest Dr Unit 1094
- 7445 E Eagle Crest Dr Unit 1081
- 7242 E Tyndall St
- 7450 E Forest Trail Cir Unit 22
- 7130 E Saddleback St Unit 50
- 7130 E Saddleback St Unit 11
- 7260 E Eagle Crest Dr Unit 13
- 7260 E Eagle Crest Dr Unit 10
- 7260 E Eagle Crest Dr Unit 19
- 7013 E Summit Trail Cir
- 6916 E Trailridge Cir
- 6929 E Trailridge Cir
- 4251 N Morning Dove Cir
- 4335 N Morning Dove Cir
- 6907 E Teton Cir
- 7646 E Hidden Canyon St
- 7201 E Sandia Cir
