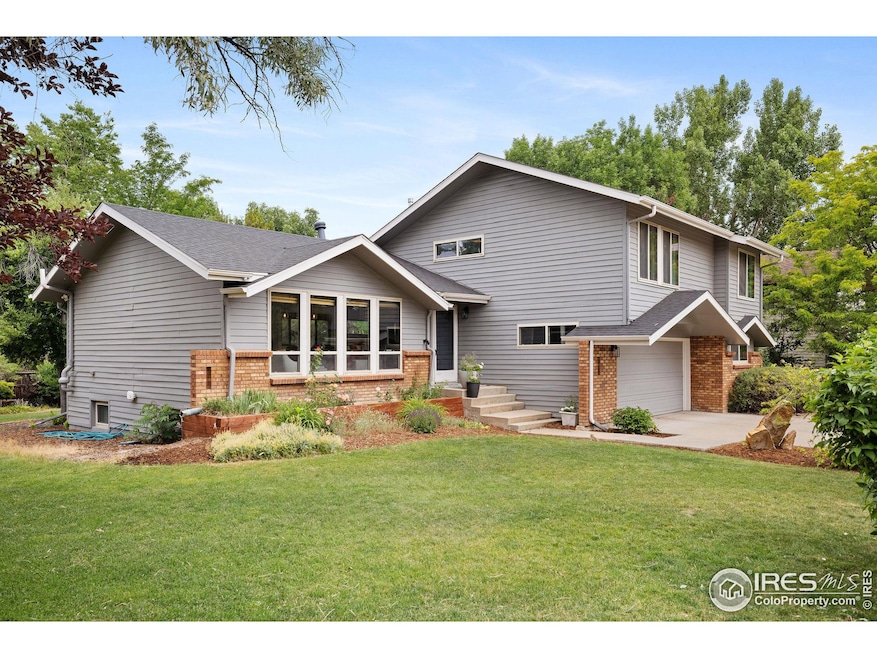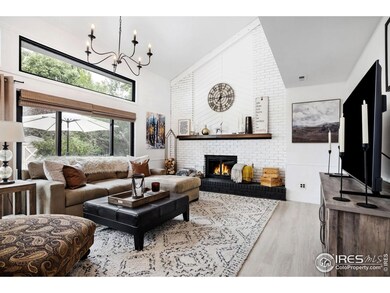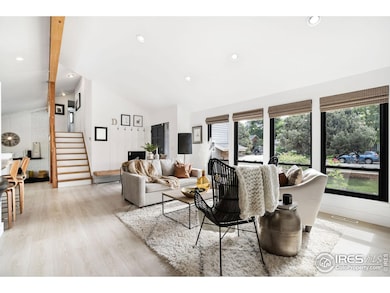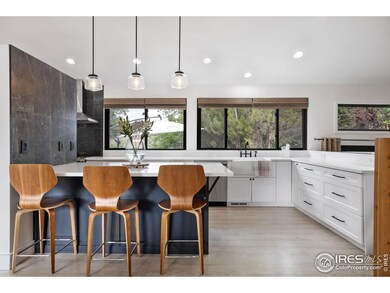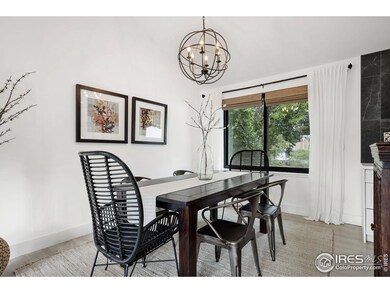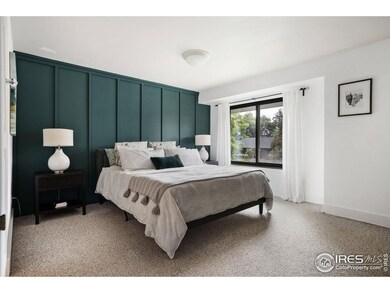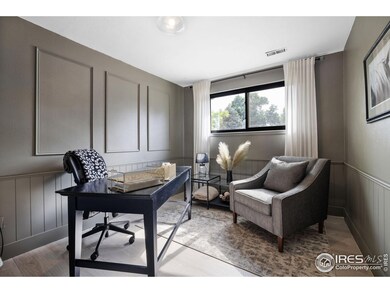
7445 Mount Sherman Rd Longmont, CO 80503
Gunbarrel NeighborhoodHighlights
- Open Floorplan
- Deck
- Cathedral Ceiling
- Niwot Elementary School Rated A
- Wooded Lot
- Wood Flooring
About This Home
As of March 2025One-of-a-kind remodeled elegant farmhouse nestled into one of Gunbarrel's most sought-after neighborhoods. Flooded with light, this open floor plan, split-level home is warm and welcoming from the moment you step inside. The main level shines with a modern, elevated kitchen with vaulted ceilings and a peninsula overlooking a large seating area and dining area, thoughtfully laid out for entertaining, extended gatherings, and spacious day-to-day living. Surrounded by windows with gorgeous light and attention to every detail, providing a contemporary, elegant feeling. With two living areas, one on the main and one on the lower levels, this home is a host's dream! 3 large bedrooms and 2 bathrooms upstairs, 1 bedroom and 1 bathroom downstairs, providing privacy and maximum comfort for guests, or the conversion to an office. The basement offers an additional flex space. The backyard is a serene oasis, canopied with mature trees and landscape, including a large deck, an additional large patio, and groomed lawn space. Perfect for parties or relaxed evenings. Short walk to a massive neighborhood park, including a playground, tennis/pickleball court, and a huge grassed area for picnics and sports. Wonderful activities are offered year-round, including movies in the park, concerts, food trucks, and yoga classes. Just a 15-minute drive to downtown and 3 miles from the stunning Boulder reservoir, this home encapsulates the duality of the Boulder lifestyle - running and biking trails right outside your door and world-class dining just a short drive away. This home and neighborhood is the place to put down your roots and enjoy for a lifetime.
Home Details
Home Type
- Single Family
Est. Annual Taxes
- $6,400
Year Built
- Built in 1977
Lot Details
- 0.25 Acre Lot
- East Facing Home
- Wood Fence
- Level Lot
- Sprinkler System
- Wooded Lot
- Property is zoned SR
Parking
- 2 Car Attached Garage
Home Design
- Brick Veneer
- Wood Frame Construction
- Composition Roof
Interior Spaces
- 2,704 Sq Ft Home
- 4-Story Property
- Open Floorplan
- Beamed Ceilings
- Cathedral Ceiling
- Double Pane Windows
- Family Room
- Dining Room
- Recreation Room with Fireplace
Kitchen
- Eat-In Kitchen
- Electric Oven or Range
- Dishwasher
Flooring
- Wood
- Carpet
Bedrooms and Bathrooms
- 4 Bedrooms
- Primary Bathroom is a Full Bathroom
Laundry
- Laundry on lower level
- Dryer
- Washer
Outdoor Features
- Deck
- Outdoor Storage
Schools
- Niwot Elementary School
- Sunset Middle School
- Niwot High School
Utilities
- Whole House Fan
- Forced Air Heating and Cooling System
Listing and Financial Details
- Assessor Parcel Number R0055427
Community Details
Overview
- No Home Owners Association
- Gunbarrel Estates Subdivision
Recreation
- Tennis Courts
- Community Playground
- Park
Map
Home Values in the Area
Average Home Value in this Area
Property History
| Date | Event | Price | Change | Sq Ft Price |
|---|---|---|---|---|
| 03/24/2025 03/24/25 | Sold | $965,000 | -3.5% | $357 / Sq Ft |
| 03/24/2025 03/24/25 | For Sale | $999,900 | +65.3% | $370 / Sq Ft |
| 09/21/2020 09/21/20 | Off Market | $605,000 | -- | -- |
| 06/24/2019 06/24/19 | Sold | $605,000 | +0.8% | $224 / Sq Ft |
| 05/21/2019 05/21/19 | For Sale | $600,000 | +13.2% | $222 / Sq Ft |
| 01/28/2019 01/28/19 | Off Market | $530,000 | -- | -- |
| 05/31/2016 05/31/16 | Sold | $530,000 | +11.3% | $196 / Sq Ft |
| 05/01/2016 05/01/16 | Pending | -- | -- | -- |
| 04/24/2016 04/24/16 | For Sale | $476,000 | -- | $176 / Sq Ft |
Tax History
| Year | Tax Paid | Tax Assessment Tax Assessment Total Assessment is a certain percentage of the fair market value that is determined by local assessors to be the total taxable value of land and additions on the property. | Land | Improvement |
|---|---|---|---|---|
| 2024 | $6,322 | $59,744 | $26,378 | $33,366 |
| 2023 | $6,322 | $59,744 | $30,063 | $33,366 |
| 2022 | $5,159 | $46,655 | $21,816 | $24,839 |
| 2021 | $5,065 | $47,998 | $22,444 | $25,554 |
| 2020 | $4,641 | $44,073 | $20,521 | $23,552 |
| 2019 | $4,626 | $44,073 | $20,521 | $23,552 |
| 2018 | $4,234 | $40,630 | $13,248 | $27,382 |
| 2017 | $3,990 | $44,918 | $14,646 | $30,272 |
| 2016 | $2,433 | $32,126 | $11,860 | $20,266 |
| 2015 | $2,324 | $29,197 | $10,905 | $18,292 |
| 2014 | $2,411 | $29,197 | $10,905 | $18,292 |
Mortgage History
| Date | Status | Loan Amount | Loan Type |
|---|---|---|---|
| Open | $965,000 | VA | |
| Previous Owner | $453,750 | New Conventional | |
| Previous Owner | $45,000 | Credit Line Revolving | |
| Previous Owner | $397,500 | New Conventional | |
| Previous Owner | $35,000 | Unknown | |
| Previous Owner | $81,100 | No Value Available |
Deed History
| Date | Type | Sale Price | Title Company |
|---|---|---|---|
| Special Warranty Deed | $965,000 | Fntc | |
| Special Warranty Deed | $605,000 | Land Title Guarantee | |
| Warranty Deed | $265,000 | Land Title Guarantee Co | |
| Personal Reps Deed | $265,000 | None Available | |
| Interfamily Deed Transfer | -- | -- | |
| Deed | $135,000 | -- | |
| Deed | $74,800 | -- | |
| Warranty Deed | $9,100 | -- |
Similar Homes in Longmont, CO
Source: IRES MLS
MLS Number: 1029241
APN: 1463013-02-029
- 5604 Bowron Place
- 5397 Wild Dunes Ct
- 5701 N 79th St
- 7451 Spy Glass Ct Unit M7451
- 7419 Singing Hills Ct Unit P7419
- 7474 Singing Hills Dr Unit G
- 7452 Singing Hills Dr Unit H7452
- 7240 Clubhouse Rd
- 7481 Singing Hills Dr
- 5292 Lichen Place
- 6969 Harvest Rd
- 7329 Windsor Dr
- 5146 Buckingham Rd Unit I2
- 5174 Buckingham Rd Unit L1
- 5128 Buckingham Rd
- 6923 Hunter Place
- 6916 Hunter Place
- 7264 Siena Way Unit C
- 7100 Cedarwood Cir
- 7243 Siena Way Unit E
