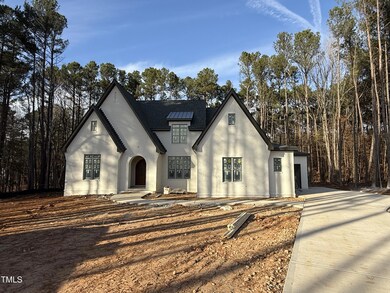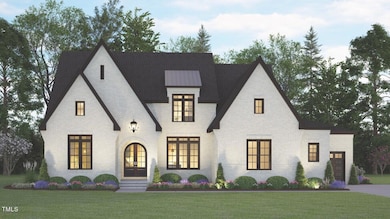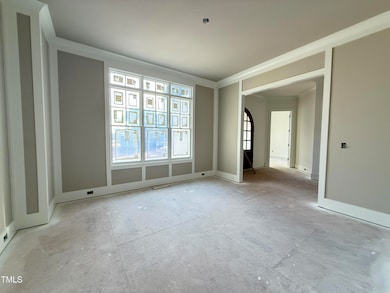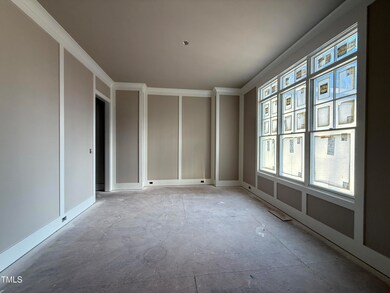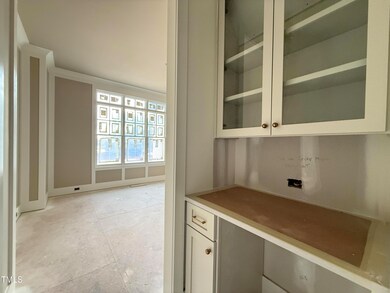
7445 Summer Tanager Trail Raleigh, NC 27614
Falls Lake NeighborhoodHighlights
- New Construction
- View of Trees or Woods
- Family Room with Fireplace
- Pleasant Union Elementary School Rated A
- Open Floorplan
- Wooded Lot
About This Home
As of March 2025Custom Built by L and L of Raleigh in a Private, Established Subdivision! Settled on a Wooded Cul-De-Sac Lot, Perfect to Accommodate a Future Pool! County Taxes Only! Hiking Trails & Backs up to Falls Lake, less than 5 Min from Boat Ramp! Less than 10 Minutes to Hasentree w/3rd Party Amenities Available! Main Level Primary Suite, Guest & Study! 3 Car Garage! Gourmet Kitchen offers Large Center Island w/Barstool Seating, Custom Cabinets to Ceiling, SS Appliance Package Incl Gas Range & Double Oven & Huge Walk in Pantry! Primary Suite w/Vaulted Ceiling & Hardwoods! Primary Deluxe Bath Features Separate Custom Vanities w/Granite Freestanding Tub, Zero Entry Tiled Shower & Oversized WIC w/His and Her Sides! Family Room Offers Tile Srrnd Fireplace w/Built ins & Stacked Sliding Doors to Rear Screened Porch w/Fireplace & Covered Porch! Upstairs Recreational Room & Spacious En Suite Bedrooms! 10 mins to Hasentree Golf, Swim and Tennis! 3rd Party Memberships Available at Hasentree Club!
Home Details
Home Type
- Single Family
Est. Annual Taxes
- $1,708
Year Built
- Built in 2024 | New Construction
Lot Details
- 1.08 Acre Lot
- Cul-De-Sac
- Wooded Lot
- Landscaped with Trees
- Back and Front Yard
HOA Fees
- $100 Monthly HOA Fees
Parking
- 3 Car Attached Garage
- Side Facing Garage
- Garage Door Opener
- Private Driveway
- 3 Open Parking Spaces
Home Design
- Home is estimated to be completed on 3/31/25
- Transitional Architecture
- Brick Veneer
- Brick Foundation
- Frame Construction
- Shingle Roof
- Metal Roof
- Stone
Interior Spaces
- 4,230 Sq Ft Home
- 2-Story Property
- Open Floorplan
- Bookcases
- Crown Molding
- Smooth Ceilings
- Ceiling Fan
- Recessed Lighting
- Chandelier
- Gas Log Fireplace
- Low Emissivity Windows
- Insulated Windows
- Sliding Doors
- Entrance Foyer
- Family Room with Fireplace
- 2 Fireplaces
- Breakfast Room
- Dining Room
- Home Office
- Screened Porch
- Views of Woods
- Unfinished Attic
- Fire and Smoke Detector
Kitchen
- Eat-In Kitchen
- Breakfast Bar
- Free-Standing Range
- Range Hood
- Microwave
- ENERGY STAR Qualified Dishwasher
- Stainless Steel Appliances
- Kitchen Island
- Granite Countertops
Flooring
- Wood
- Carpet
- Tile
Bedrooms and Bathrooms
- 5 Bedrooms
- Primary Bedroom on Main
- Walk-In Closet
- In-Law or Guest Suite
- Double Vanity
- Private Water Closet
- Bathtub with Shower
- Walk-in Shower
Laundry
- Laundry Room
- Laundry on main level
- Washer and Electric Dryer Hookup
Eco-Friendly Details
- Energy-Efficient Construction
- Energy-Efficient Lighting
- Energy-Efficient Thermostat
Outdoor Features
- Outdoor Fireplace
- Rain Gutters
Schools
- Pleasant Union Elementary School
- Wakefield Middle School
- Wakefield High School
Utilities
- Zoned Cooling
- Heating System Uses Natural Gas
- Heat Pump System
- Vented Exhaust Fan
- Natural Gas Connected
- Tankless Water Heater
- Septic Tank
- Septic System
- Cable TV Available
Community Details
- Association fees include insurance, storm water maintenance
- Ppm Association, Phone Number (919) 848-4911
- Built by L and L of Raleigh, Inc.
- Falls Reserve Subdivision
Map
Home Values in the Area
Average Home Value in this Area
Property History
| Date | Event | Price | Change | Sq Ft Price |
|---|---|---|---|---|
| 03/27/2025 03/27/25 | Sold | $1,725,000 | -1.4% | $408 / Sq Ft |
| 01/15/2025 01/15/25 | Pending | -- | -- | -- |
| 05/07/2024 05/07/24 | For Sale | $1,750,000 | -- | $414 / Sq Ft |
Tax History
| Year | Tax Paid | Tax Assessment Tax Assessment Total Assessment is a certain percentage of the fair market value that is determined by local assessors to be the total taxable value of land and additions on the property. | Land | Improvement |
|---|---|---|---|---|
| 2024 | $1,708 | $275,000 | $275,000 | $0 |
| 2023 | -- | $0 | $0 | $0 |
Mortgage History
| Date | Status | Loan Amount | Loan Type |
|---|---|---|---|
| Previous Owner | $250,000 | Construction | |
| Previous Owner | $1,225,000 | Construction |
Deed History
| Date | Type | Sale Price | Title Company |
|---|---|---|---|
| Warranty Deed | $1,725,000 | None Listed On Document | |
| Warranty Deed | -- | None Listed On Document |
Similar Homes in Raleigh, NC
Source: Doorify MLS
MLS Number: 10027798
APN: 0891.04-93-7419-000
- 7440 Summer Tanager Trail
- 7436 Summer Tanager Trail
- 4100 Durham Rd
- 7409 Summer Tanager Trail
- 1328 Mill Glen Cir
- 7621 Falls Creek Ln
- 7640 Falls Creek Ln
- 7212 Summer Tanager Trail
- 7001 Millstone Ridge Ct
- 3722 Durham Rd
- 4622 Durham Rd
- 7004 Bartons Bend Way
- 1229 Westerham Dr
- 11619 John Allen Rd
- 1153 Four Wheel Dr
- 6452 Therfield Dr
- 7112 Camp Side Ct
- 13317 Creedmoor Rd
- 0 Creedmoor Rd Unit 2530349
- 1425 Lake Adventure Ct

