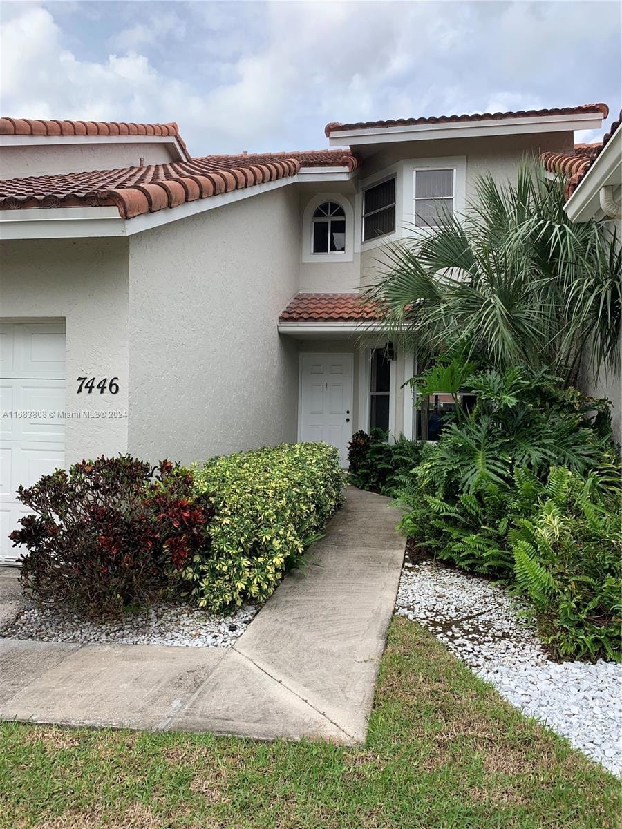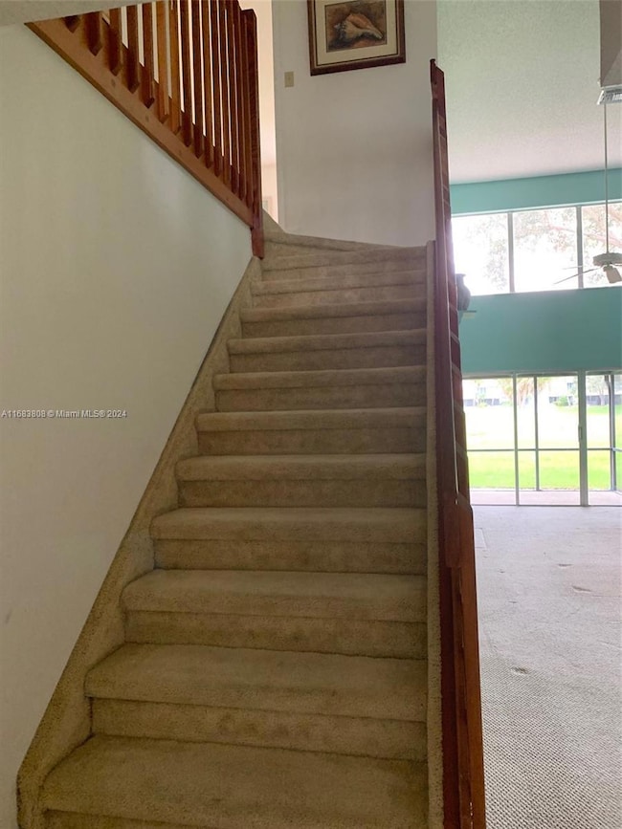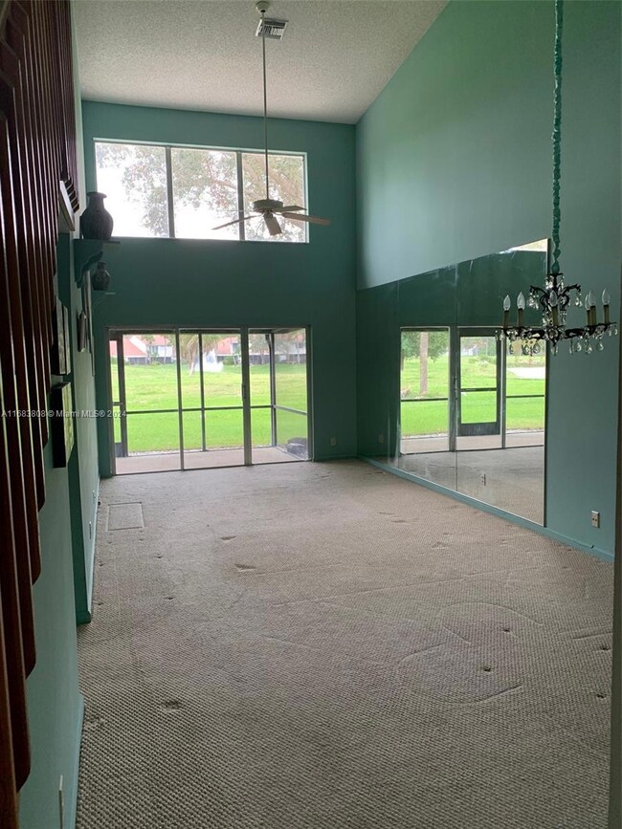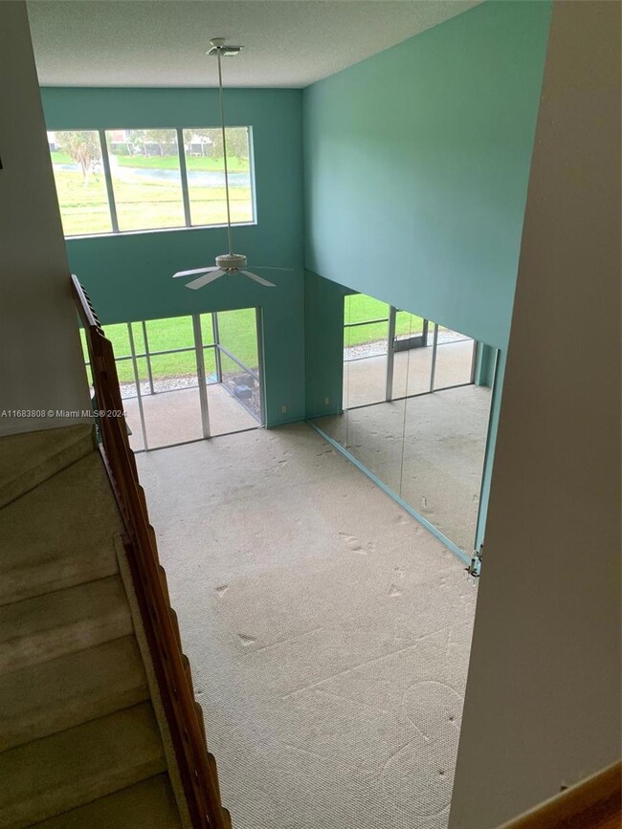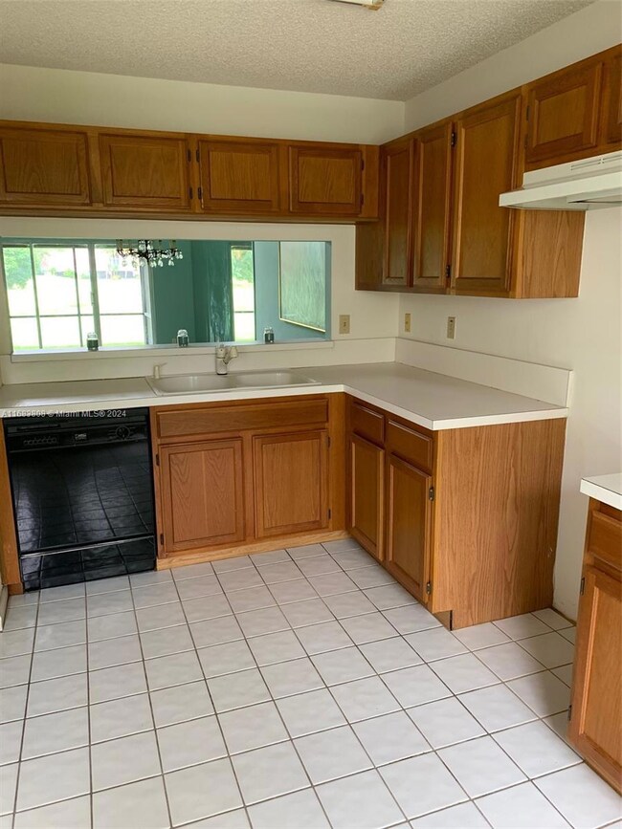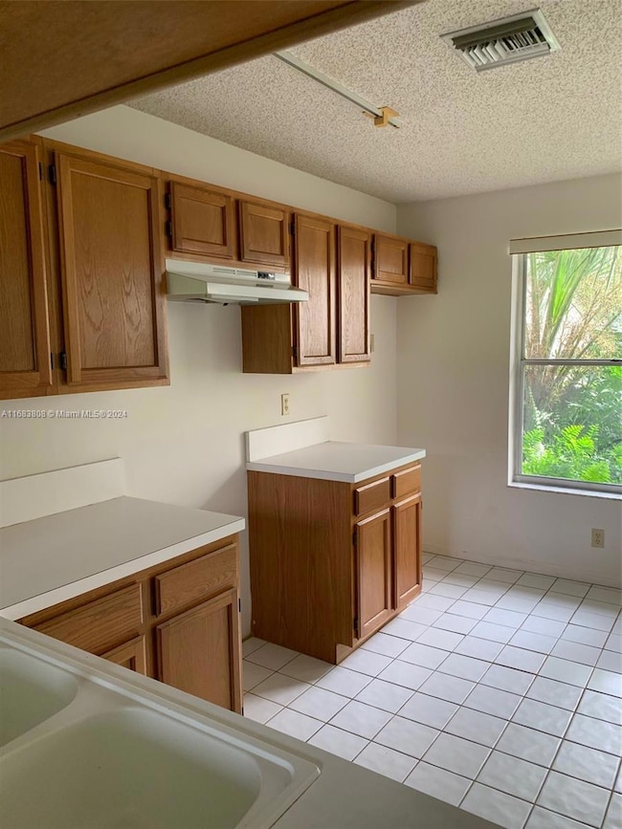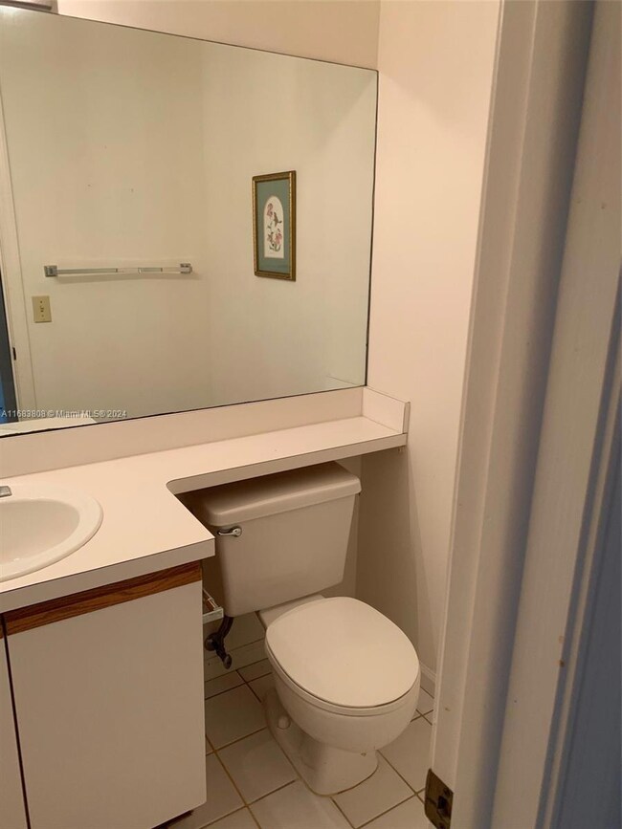
7446 Pinewalk Dr S Unit 92 Margate, FL 33063
Holiday Springs NeighborhoodHighlights
- Water Views
- Two Primary Bathrooms
- Vaulted Ceiling
- Fitness Center
- Clubhouse
- Main Floor Primary Bedroom
About This Home
As of December 2024Come see this 3-bedroom, 2.5-bath townhome in sought-after Fairway Views. It is in a prime location with 2 water views and open green space.
It's designed with vaulted ceilings, a spacious living/dining area, an enclosed screened patio, an interior laundry closet, and an attached single-car garage with a private driveway.
Community amenities include a heated pool, gym, and clubhouse. The affordable HOA fee includes exterior insurance, roof maintenance, lawn maintenance, and exterior painting.
This townhome is priced so you can put your "stamp" on it. Call for a private showing.
Townhouse Details
Home Type
- Townhome
Est. Annual Taxes
- $7,026
Year Built
- Built in 1989
HOA Fees
- $403 Monthly HOA Fees
Parking
- 1 Car Garage
- Automatic Garage Door Opener
- Guest Parking
Home Design
- Concrete Block And Stucco Construction
Interior Spaces
- 1,386 Sq Ft Home
- Property has 2 Levels
- Vaulted Ceiling
- Combination Dining and Living Room
- Water Views
- Eat-In Kitchen
- Washer and Dryer Hookup
- Attic
Flooring
- Carpet
- Ceramic Tile
Bedrooms and Bathrooms
- 3 Bedrooms
- Primary Bedroom on Main
- Split Bedroom Floorplan
- Two Primary Bathrooms
- Jetted Tub and Shower Combination in Primary Bathroom
Home Security
Schools
- Margate Elementary School
- Margate Middle School
- Coral Springs High School
Utilities
- Central Heating and Cooling System
- Electric Water Heater
Additional Features
- Privacy Fence
- West of U.S. Route 1
Listing and Financial Details
- Assessor Parcel Number 484123070090
Community Details
Overview
- Fairway Views Condos
- Holiday Springs Village Subdivision
Recreation
- Fitness Center
- Heated Community Pool
Pet Policy
- Breed Restrictions
Additional Features
- Clubhouse
- Maintenance Expense $77
- Fire and Smoke Detector
Map
Home Values in the Area
Average Home Value in this Area
Property History
| Date | Event | Price | Change | Sq Ft Price |
|---|---|---|---|---|
| 12/19/2024 12/19/24 | Sold | $355,000 | -7.8% | $256 / Sq Ft |
| 11/18/2024 11/18/24 | Pending | -- | -- | -- |
| 10/28/2024 10/28/24 | For Sale | $384,900 | -- | $278 / Sq Ft |
Tax History
| Year | Tax Paid | Tax Assessment Tax Assessment Total Assessment is a certain percentage of the fair market value that is determined by local assessors to be the total taxable value of land and additions on the property. | Land | Improvement |
|---|---|---|---|---|
| 2025 | $7,498 | $351,080 | -- | -- |
| 2024 | $7,026 | $351,080 | -- | -- |
| 2023 | $7,026 | $290,160 | $0 | $0 |
| 2022 | $6,174 | $263,790 | $0 | $0 |
| 2021 | $5,743 | $239,810 | $0 | $0 |
| 2020 | $5,063 | $218,010 | $31,970 | $186,040 |
| 2019 | $4,849 | $206,690 | $31,970 | $174,720 |
| 2018 | $4,409 | $195,360 | $31,970 | $163,390 |
| 2017 | $4,236 | $182,560 | $0 | $0 |
| 2016 | $3,976 | $165,970 | $0 | $0 |
| 2015 | $3,765 | $150,890 | $0 | $0 |
| 2014 | $3,546 | $137,180 | $0 | $0 |
| 2013 | -- | $124,710 | $31,980 | $92,730 |
Mortgage History
| Date | Status | Loan Amount | Loan Type |
|---|---|---|---|
| Open | $240,000 | New Conventional | |
| Closed | $240,000 | New Conventional |
Deed History
| Date | Type | Sale Price | Title Company |
|---|---|---|---|
| Warranty Deed | $355,000 | Equity Land Title | |
| Warranty Deed | $355,000 | Equity Land Title | |
| Interfamily Deed Transfer | -- | -- | |
| Warranty Deed | $93,107 | -- |
Similar Homes in the area
Source: MIAMI REALTORS® MLS
MLS Number: A11683808
APN: 48-41-23-07-0090
- 7434 Pinewalk Dr S Unit 15-3
- 7404 Pinewalk Dr S Unit 225
- 7362 Pinewalk Dr S Unit 5011
- 7490 Pinewalk Dr S Unit 9420
- 7374 Pinewalk Dr S Unit 44-1
- 7532 Pinewalk Dr S Unit 109
- 7506 Pinewalk Dr S Unit 1022
- 7547 NW 25th St
- 7456 NW 25th St
- 7728 Highlands Cir
- 7608 Pinewalk Dr S Unit 127
- 7602 Pinewalk Dr S Unit 154
- 7671 NW 23rd St
- 2938 Crestwood Terrace Unit 6106
- 7741 Highlands Cir
- 7625 NW 22nd St
- 2421 NW 72nd Ave
- 7645 NW 22nd St
- 7700 NW 29th St
- 6920 NW 26th St
