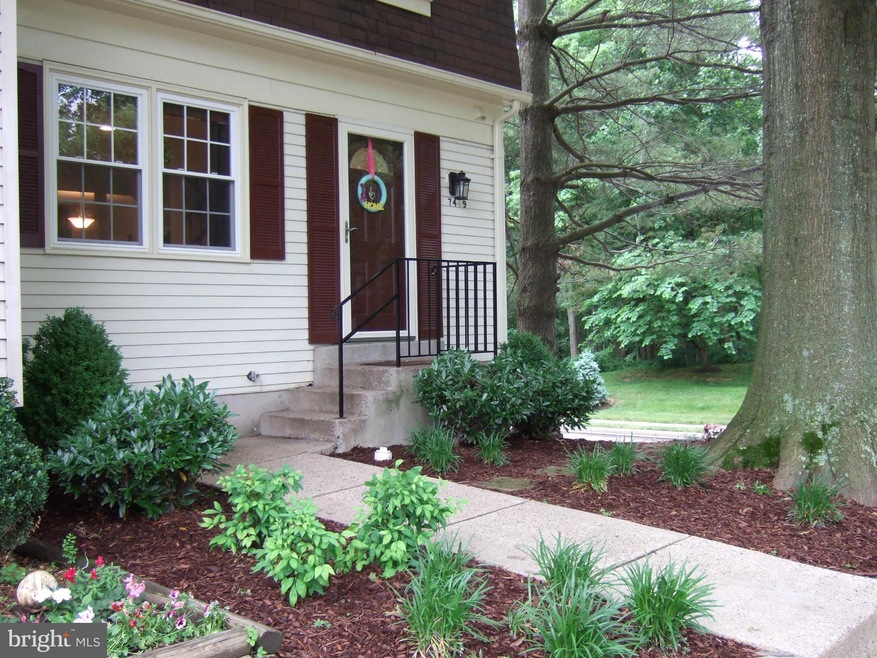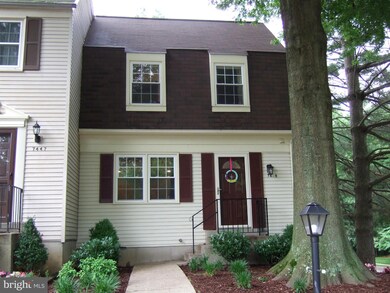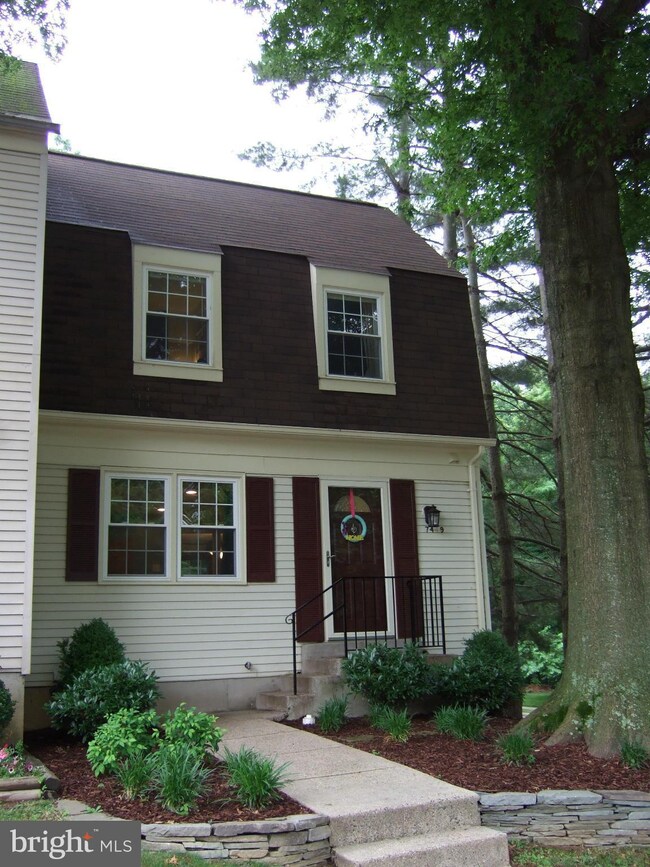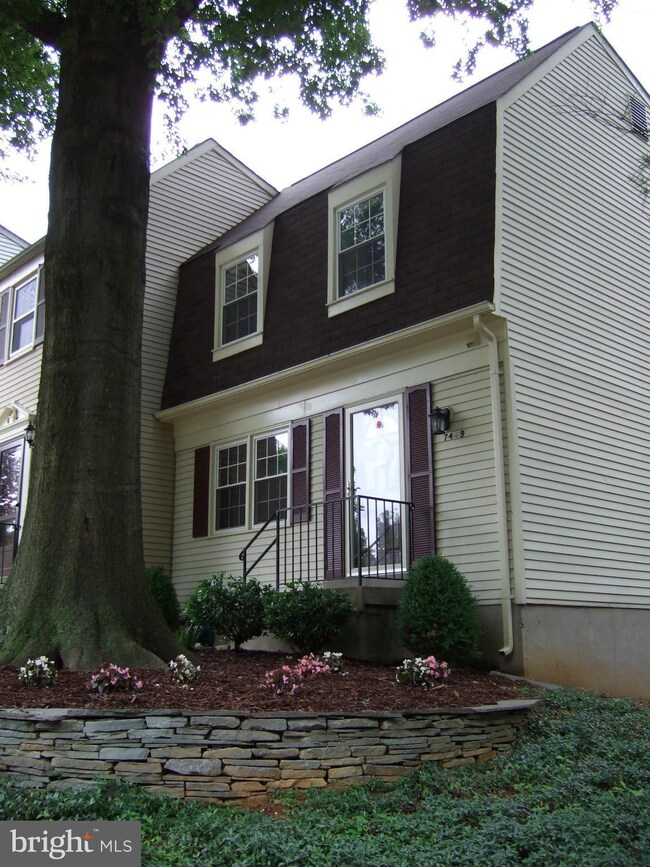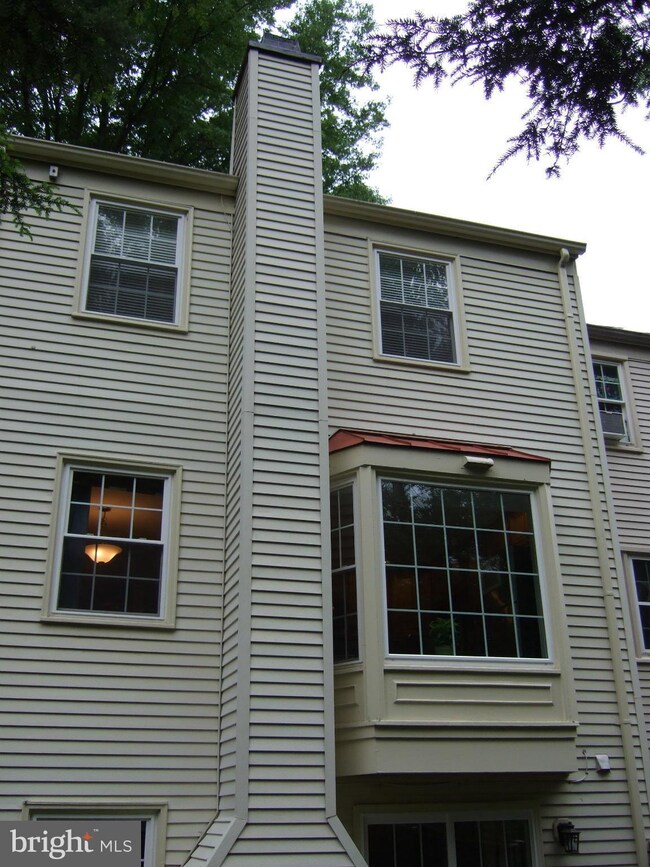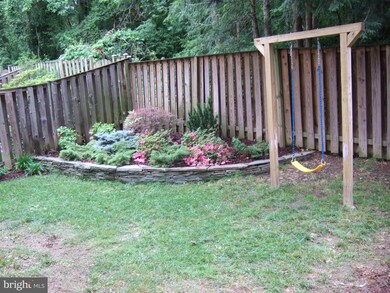
7449 Foxleigh Way Alexandria, VA 22315
3
Beds
3.5
Baths
1,232
Sq Ft
$88/mo
HOA Fee
Highlights
- Open Floorplan
- Colonial Architecture
- Wood Flooring
- Island Creek Elementary School Rated A-
- Backs to Trees or Woods
- Upgraded Countertops
About This Home
As of February 20213 Level End Unit TH w/ 3 BR & 3.5 bath Hardwood floors Main New bathrooms and Kitchen with Granite Counter Top S.S Appliances New Cabinets Recessed Lighting Walkout Basement w/Fireplace Rec Room w/built-in cabinets Backs to trees Landscaping. HVAC/Hot Water/W/D/Roof less than 5 yrs old. Close to revitalized Springfield Town Center new Wegmans Metro Hwys. Great opportunity!
Townhouse Details
Home Type
- Townhome
Est. Annual Taxes
- $4,014
Year Built
- Built in 1981
Lot Details
- 2,330 Sq Ft Lot
- 1 Common Wall
- Back Yard Fenced
- Landscaped
- Backs to Trees or Woods
HOA Fees
- $88 Monthly HOA Fees
Home Design
- Colonial Architecture
- Vinyl Siding
Interior Spaces
- Property has 3 Levels
- Open Floorplan
- Fireplace With Glass Doors
- Window Treatments
- Living Room
- Dining Room
- Game Room
- Wood Flooring
Kitchen
- Eat-In Kitchen
- Stove
- Microwave
- Ice Maker
- Dishwasher
- Upgraded Countertops
- Disposal
Bedrooms and Bathrooms
- 3 Bedrooms
- En-Suite Primary Bedroom
- En-Suite Bathroom
- 3.5 Bathrooms
Laundry
- Dryer
- Washer
Finished Basement
- Walk-Out Basement
- Rear Basement Entry
- Basement Windows
Parking
- On-Street Parking
- Surface Parking
- Unassigned Parking
Schools
- Island Creek Elementary School
- Hayfield Secondary Middle School
- Hayfield High School
Utilities
- Central Air
- Heat Pump System
- Electric Water Heater
- Cable TV Available
Listing and Financial Details
- Tax Lot 58
- Assessor Parcel Number 90-4-10- -58
Community Details
Overview
- Association fees include management, snow removal, trash, common area maintenance
- Amberleigh Homeowners Assn Community
- Amberleigh Subdivision
Recreation
- Tennis Courts
- Community Playground
- Community Pool
- Jogging Path
Map
Create a Home Valuation Report for This Property
The Home Valuation Report is an in-depth analysis detailing your home's value as well as a comparison with similar homes in the area
Home Values in the Area
Average Home Value in this Area
Property History
| Date | Event | Price | Change | Sq Ft Price |
|---|---|---|---|---|
| 04/13/2025 04/13/25 | For Sale | $594,900 | +26.6% | $483 / Sq Ft |
| 02/12/2021 02/12/21 | Sold | $470,000 | +2.2% | $381 / Sq Ft |
| 01/08/2021 01/08/21 | Pending | -- | -- | -- |
| 12/15/2020 12/15/20 | For Sale | $460,000 | 0.0% | $373 / Sq Ft |
| 12/05/2020 12/05/20 | Pending | -- | -- | -- |
| 12/01/2020 12/01/20 | For Sale | $460,000 | +8.7% | $373 / Sq Ft |
| 07/14/2015 07/14/15 | Sold | $423,000 | +0.1% | $343 / Sq Ft |
| 06/07/2015 06/07/15 | Pending | -- | -- | -- |
| 06/04/2015 06/04/15 | For Sale | $422,500 | -- | $343 / Sq Ft |
Source: Bright MLS
Tax History
| Year | Tax Paid | Tax Assessment Tax Assessment Total Assessment is a certain percentage of the fair market value that is determined by local assessors to be the total taxable value of land and additions on the property. | Land | Improvement |
|---|---|---|---|---|
| 2024 | $5,915 | $510,610 | $170,000 | $340,610 |
| 2023 | $5,517 | $488,910 | $165,000 | $323,910 |
| 2022 | $5,496 | $480,600 | $165,000 | $315,600 |
| 2021 | $5,461 | $465,340 | $135,000 | $330,340 |
| 2020 | $5,212 | $440,370 | $126,000 | $314,370 |
| 2019 | $5,044 | $426,210 | $118,000 | $308,210 |
| 2018 | $4,764 | $414,230 | $115,000 | $299,230 |
| 2017 | $4,809 | $414,230 | $115,000 | $299,230 |
| 2016 | $4,799 | $414,230 | $115,000 | $299,230 |
| 2015 | $4,321 | $387,150 | $105,000 | $282,150 |
| 2014 | $4,014 | $360,470 | $96,000 | $264,470 |
Source: Public Records
Mortgage History
| Date | Status | Loan Amount | Loan Type |
|---|---|---|---|
| Open | $10,918 | FHA | |
| Closed | $461,487 | FHA | |
| Closed | $461,487 | FHA | |
| Previous Owner | $415,338 | FHA | |
| Previous Owner | $355,649 | FHA | |
| Previous Owner | $125,000 | Construction | |
| Previous Owner | $359,920 | New Conventional | |
| Previous Owner | $283,743 | FHA |
Source: Public Records
Deed History
| Date | Type | Sale Price | Title Company |
|---|---|---|---|
| Deed | $470,000 | Title One | |
| Deed | $470,000 | Accommodation | |
| Warranty Deed | $423,000 | -- | |
| Special Warranty Deed | $364,900 | -- | |
| Trustee Deed | $282,500 | -- | |
| Warranty Deed | $449,900 | -- | |
| Deed | $286,000 | -- |
Source: Public Records
Similar Homes in Alexandria, VA
Source: Bright MLS
MLS Number: 1003706539
APN: 0904-10-0058
Nearby Homes
- 6605 Thomas Grant Ct
- 6335 Rockshire St
- 6329 Miller Dr
- 6480 Rockshire St
- 6469 Rockshire Ct
- 6638 Briarleigh Way
- 6631 Rockleigh Way
- 6331 Steinway St
- 6369 Silver Ridge Cir
- 6516 Walter Dr
- 7711 Beulah St
- 6601J Thackwell Way Unit 3J
- 7706B Haynes Point Way Unit 8B
- 6811 Lois Dr
- 7312 Gene St
- 7721 Sullivan Cir
- 7697 Lavenham Landing
- 6510 Tassia Dr
- 7807 Desiree St
- 6240 Windham Hill Run
