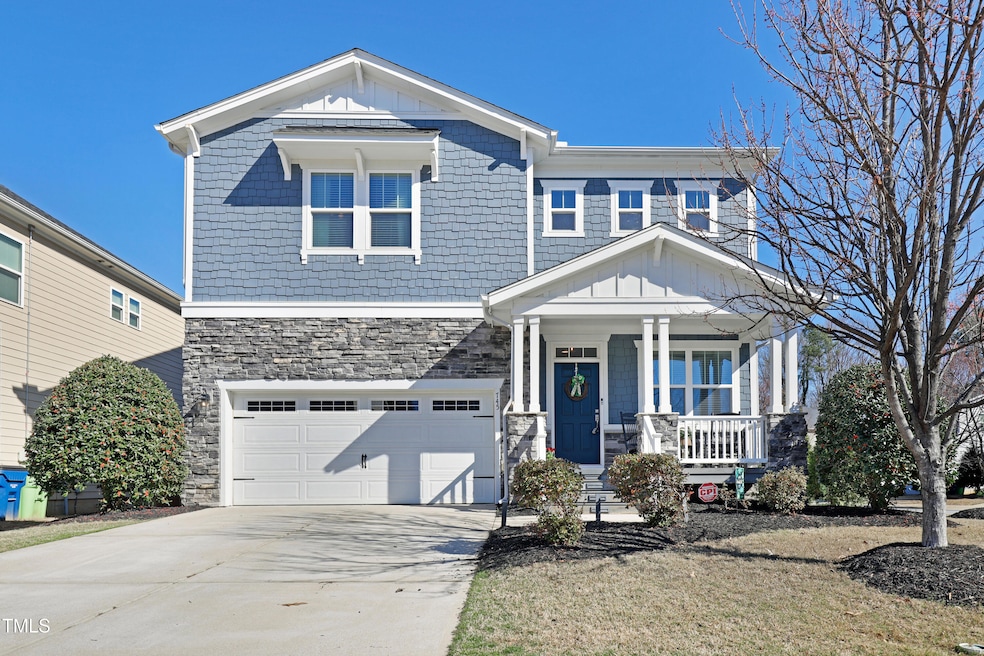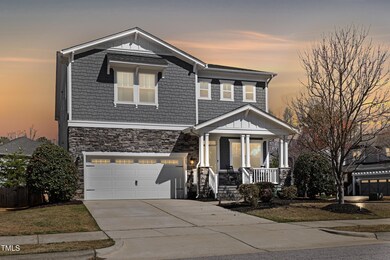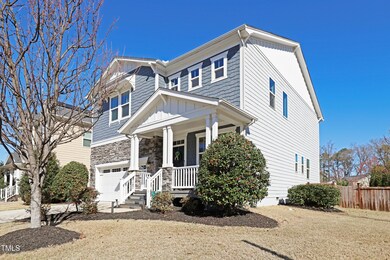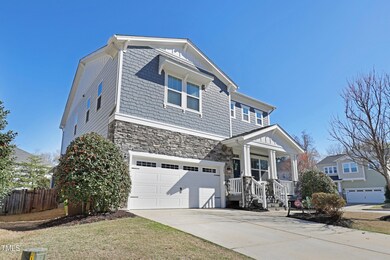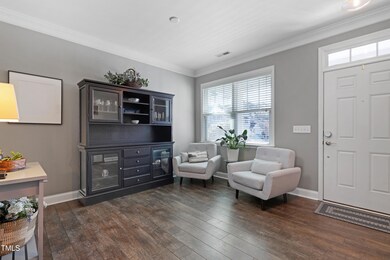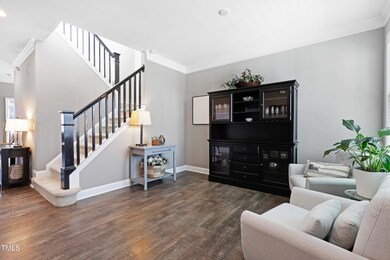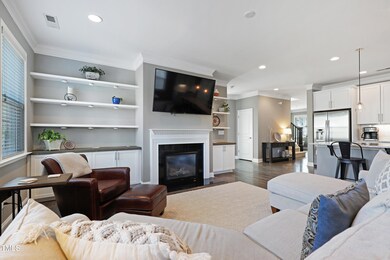
745 Birch Arbor Cir Raleigh, NC 27604
Belvedere Park NeighborhoodEstimated payment $5,872/month
Highlights
- Open Floorplan
- Transitional Architecture
- Corner Lot
- Conn Elementary Rated A-
- Wood Flooring
- Granite Countertops
About This Home
Welcome to this stunning home in the heart of Raleigh! Nestled in the Oakwood North community on a corner lot, this beautifully maintained property offers a bright, open floor plan designed for both comfort and style. The inviting living area flows seamlessly into a modern kitchen featuring sleek, granite countertops, ample cabinetry, and stainless steel appliances including a wall oven and gas cooktop—perfect for everyday living and entertaining. The main living area offers a cozy fireplace and built-in bookshelves, plus main level office. Upstairs, the spacious bedrooms provide a peaceful retreat, while the primary suite boasts a private bath and generous closet space. Outside you'll find a serene, fenced backyard features a screened porch and patio, ideal for relaxing or hosting gatherings. Conveniently located near Conn Elementary, Downtown, shopping, dining, and major highways, this home offers easy access to everything Raleigh has to offer. Don't miss this incredible opportunity—schedule your tour today!
Listing Agent
Emily DeVita
Redfin Corporation License #298875

Home Details
Home Type
- Single Family
Est. Annual Taxes
- $7,233
Year Built
- Built in 2014
Lot Details
- 8,712 Sq Ft Lot
- Back Yard Fenced
- Corner Lot
HOA Fees
- $61 Monthly HOA Fees
Parking
- 2 Car Attached Garage
- Front Facing Garage
- Private Driveway
- 4 Open Parking Spaces
Home Design
- Transitional Architecture
- Brick or Stone Mason
- Permanent Foundation
- Shingle Roof
- Stone
Interior Spaces
- 2,856 Sq Ft Home
- 2-Story Property
- Open Floorplan
- Built-In Features
- Bookcases
- Crown Molding
- Tray Ceiling
- Smooth Ceilings
- Recessed Lighting
- Great Room with Fireplace
- Screened Porch
Kitchen
- Built-In Oven
- Gas Cooktop
- Range Hood
- Microwave
- Dishwasher
- Stainless Steel Appliances
- Kitchen Island
- Granite Countertops
Flooring
- Wood
- Carpet
Bedrooms and Bathrooms
- 4 Bedrooms
- Walk-In Closet
- Double Vanity
- Private Water Closet
- Walk-in Shower
Laundry
- Laundry Room
- Laundry on upper level
Schools
- Conn Elementary School
- Ligon Middle School
- Enloe High School
Additional Features
- Patio
- Forced Air Heating and Cooling System
Community Details
- H.R.W Association, Phone Number (919) 787-9000
- Oakwood North Subdivision
Listing and Financial Details
- Assessor Parcel Number 1714.14-24-6439.000
Map
Home Values in the Area
Average Home Value in this Area
Tax History
| Year | Tax Paid | Tax Assessment Tax Assessment Total Assessment is a certain percentage of the fair market value that is determined by local assessors to be the total taxable value of land and additions on the property. | Land | Improvement |
|---|---|---|---|---|
| 2024 | $7,233 | $830,489 | $300,000 | $530,489 |
| 2023 | $5,933 | $542,482 | $200,000 | $342,482 |
| 2022 | $5,513 | $542,482 | $200,000 | $342,482 |
| 2021 | $5,298 | $542,482 | $200,000 | $342,482 |
| 2020 | $5,202 | $542,482 | $200,000 | $342,482 |
| 2019 | $5,103 | $438,631 | $115,000 | $323,631 |
| 2018 | $4,708 | $429,075 | $115,000 | $314,075 |
| 2017 | $4,484 | $429,075 | $115,000 | $314,075 |
| 2016 | $4,391 | $429,075 | $115,000 | $314,075 |
| 2015 | -- | $369,466 | $100,000 | $269,466 |
Property History
| Date | Event | Price | Change | Sq Ft Price |
|---|---|---|---|---|
| 04/01/2025 04/01/25 | Pending | -- | -- | -- |
| 03/21/2025 03/21/25 | For Sale | $935,000 | -- | $327 / Sq Ft |
Deed History
| Date | Type | Sale Price | Title Company |
|---|---|---|---|
| Warranty Deed | $635,000 | None Available | |
| Warranty Deed | $425,000 | None Available |
Mortgage History
| Date | Status | Loan Amount | Loan Type |
|---|---|---|---|
| Open | $508,000 | New Conventional | |
| Previous Owner | $396,000 | New Conventional | |
| Previous Owner | $399,000 | New Conventional | |
| Previous Owner | $403,582 | New Conventional |
Similar Homes in Raleigh, NC
Source: Doorify MLS
MLS Number: 10083196
APN: 1714.14-24-6439-000
- 806 Edmund St
- 406 Columbia Dr
- 113 Plainview Ave
- 622 Glascock St
- 604 Edmund St
- 202 Baggett Ave
- 1817 Rankin St
- 512 Edgecreek Ct
- 517 Edgecreek Ct
- 515 Edgecreek Ct
- 513 Edgecreek Ct
- 516 Edgecreek Ct
- 1203 Brookside Dr
- 269 Brookside Dr
- 299 Brookside Dr
- 341 Brookside Dr
- 287 Brookside Dr
- 291 Brookside Dr
- 242 Brookside Dr
- 248 Brookside Dr
