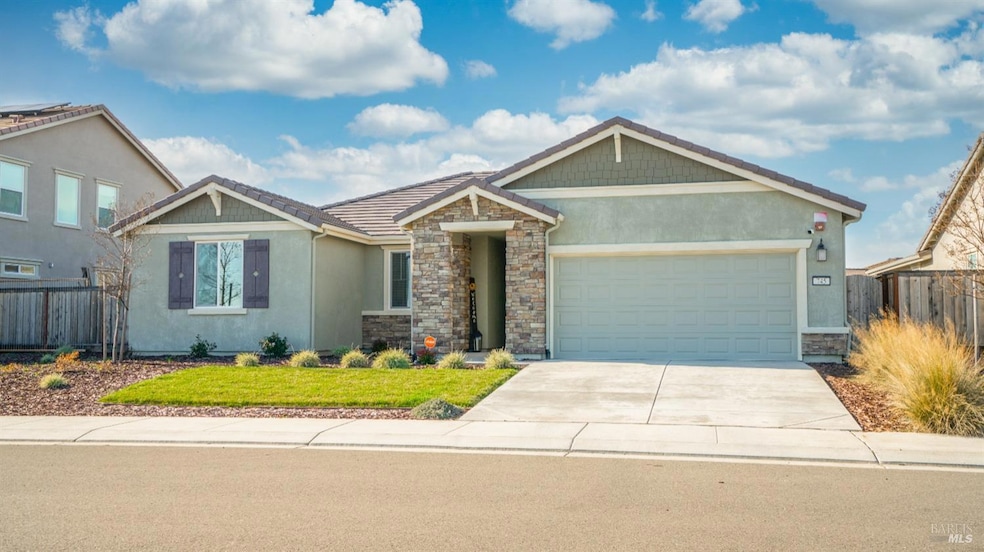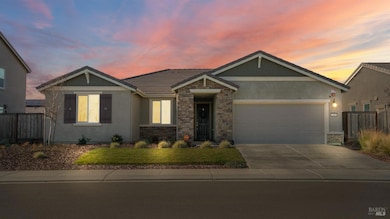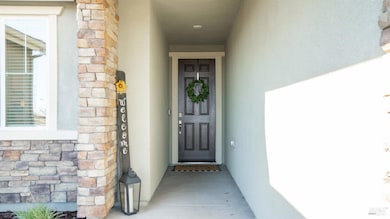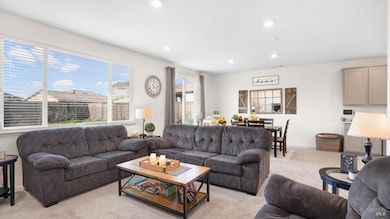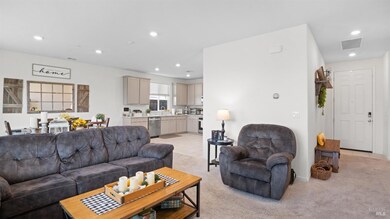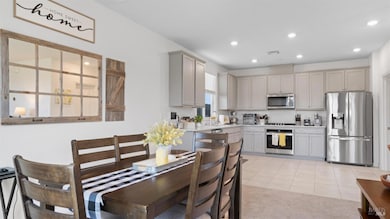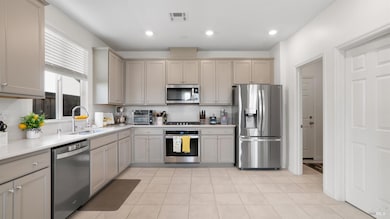
745 Broadfork Cir Vacaville, CA 95687
Estimated payment $4,719/month
Highlights
- Solar Power System
- Great Room
- Den
- Will C. Wood High School Rated A-
- Quartz Countertops
- Walk-In Pantry
About This Home
Welcome to 745 Broadfork Circle in Vacaville's desirable Wildhawk at Roberts Ranch! This nearly newer single-story gem offers a spacious open-concept layout with 4 bedrooms plus a versatile den perfect for a home office or playroom. The stylish kitchen features soft-close gray cabinetry, 42" upper cabinets, quartz countertops, and a walk-in pantry, seamlessly flowing into the inviting great room. The designated laundry room is conveniently located off the kitchen and garage for added ease. Designed for comfort and efficiency, this home includes canned lighting throughout, double sinks in the front bathroom, and energy-saving features like a smart thermostat, whole house fan, and solar panel shelping keep PG&E bills low. Located near scenic trails, large and small dog parks, and soon-to-be pickleball and basketball courts, outdoor recreation is just steps away. Plus, enjoy breathtaking sunrises from your front yard! The backyard is pet-friendly, with extra protection extending one foot below the fence line to prevent digging out. Don't miss this opportunity to own a modern, energy-efficient home in a prime location!
Home Details
Home Type
- Single Family
Est. Annual Taxes
- $10,172
Year Built
- Built in 2022
Lot Details
- 7,540 Sq Ft Lot
- Wood Fence
- Front Yard Sprinklers
Parking
- 2 Car Attached Garage
Home Design
- Concrete Foundation
- Tile Roof
- Stucco
Interior Spaces
- 1,779 Sq Ft Home
- 1-Story Property
- Whole House Fan
- Great Room
- Family or Dining Combination
- Den
- Washer and Dryer Hookup
Kitchen
- Walk-In Pantry
- Built-In Electric Range
- Microwave
- Dishwasher
- Quartz Countertops
- Disposal
Flooring
- Carpet
- Tile
Bedrooms and Bathrooms
- 4 Bedrooms
- Bathroom on Main Level
- 2 Full Bathrooms
- Bathtub with Shower
Home Security
- Carbon Monoxide Detectors
- Fire and Smoke Detector
- Fire Suppression System
Eco-Friendly Details
- Energy-Efficient Appliances
- Energy-Efficient Windows
- Energy-Efficient HVAC
- Solar Power System
Utilities
- Central Heating and Cooling System
Community Details
- Roberts Ranch Village A Subdivision
Listing and Financial Details
- Assessor Parcel Number 0138-144-110
Map
Home Values in the Area
Average Home Value in this Area
Tax History
| Year | Tax Paid | Tax Assessment Tax Assessment Total Assessment is a certain percentage of the fair market value that is determined by local assessors to be the total taxable value of land and additions on the property. | Land | Improvement |
|---|---|---|---|---|
| 2024 | $10,172 | $658,308 | $214,200 | $444,108 |
| 2023 | $3,142 | $76,989 | $76,989 | $0 |
| 2022 | $3,137 | $75,480 | $75,480 | $0 |
| 2021 | $3,137 | $74,000 | $74,000 | -- |
Property History
| Date | Event | Price | Change | Sq Ft Price |
|---|---|---|---|---|
| 02/24/2025 02/24/25 | For Sale | $695,000 | -- | $391 / Sq Ft |
Deed History
| Date | Type | Sale Price | Title Company |
|---|---|---|---|
| Grant Deed | $645,500 | First American Title |
Mortgage History
| Date | Status | Loan Amount | Loan Type |
|---|---|---|---|
| Previous Owner | $633,804 | FHA |
Similar Homes in Vacaville, CA
Source: Bay Area Real Estate Information Services (BAREIS)
MLS Number: 325014098
APN: 0138-144-110
- 818 Billhook Dr
- 606 Broadfork Cir
- 601 Broadfork Cir
- 466 Whippletree Ln
- 765 Billhook Dr
- 747 Dr
- 424 Whippletree Ln
- 749 Hydrangea Dr
- 779 Hydrangea Dr
- 725 Hydrangea Dr
- 525 Leveler Dr
- 421 Baler Cir
- 513 Leveler Dr
- 336 Baler Cir
- 501 Leveler Dr
- 362 Cultivator Dr
- 369 Cultivator Dr
- 378 Baler Cir
- 349 Hibiscus St
- 736 Iris Dr
