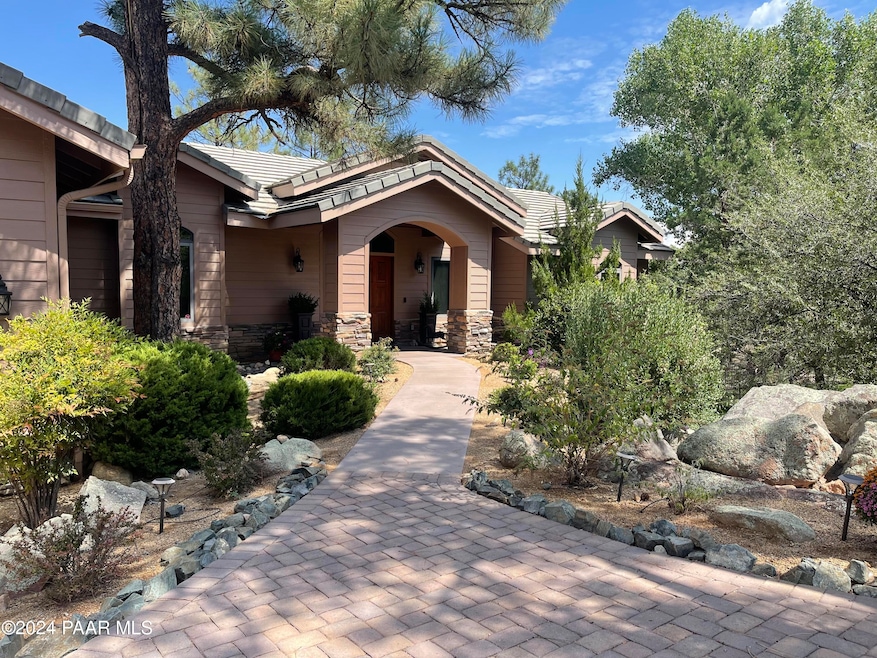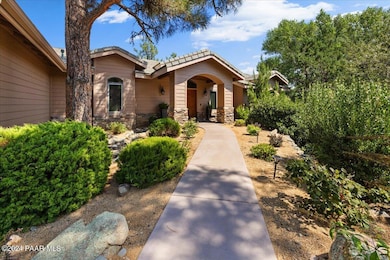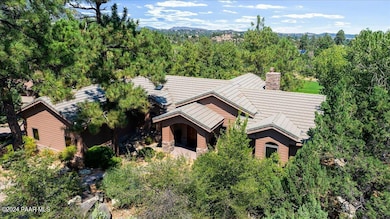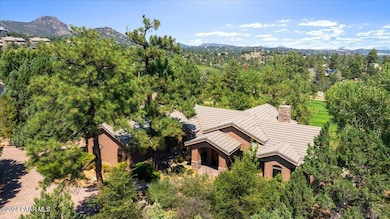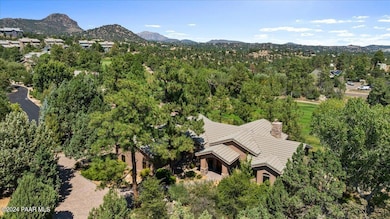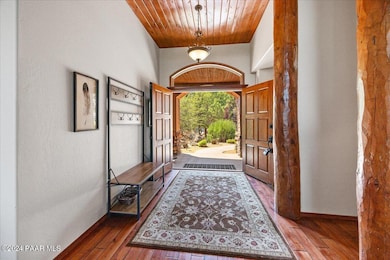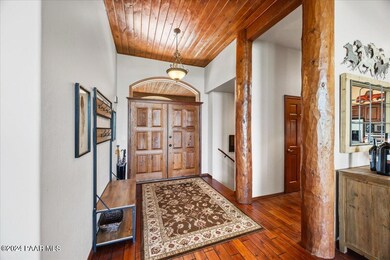
745 Crosscreek Dr Prescott, AZ 86303
Hassayampa NeighborhoodHighlights
- On Golf Course
- Panoramic View
- Wood Flooring
- Lincoln Elementary School Rated A-
- Deck
- Main Floor Primary Bedroom
About This Home
As of February 2025Tucked away among the pines and overlooking the 5th fairway of the prestigious Capital Canyon Golf Club in Hassayampa, this 3,184 sq. ft. home offers both privacy and scenic beauty. The large deck is perfectly positioned to capture views of the lush course, distant mountains, and city lights, all while staying shaded from direct sunlight--ideal for morning coffee or evening cocktails, with a gentle breeze adding to the comfort. The interior features a welcoming great room with soaring, beamed ceilings, a dramatic floor-to-ceiling stone fireplace, and cherry hardwood floors. The updated kitchen is equipped with custom cherry cabinetry and premium granite countertops, perfect for both casual meals and entertaining. The main floor includes a spacious master suite with a large bath and walk-in
Home Details
Home Type
- Single Family
Est. Annual Taxes
- $3,777
Year Built
- Built in 2000
Lot Details
- 0.41 Acre Lot
- On Golf Course
- Drip System Landscaping
- Gentle Sloping Lot
- Landscaped with Trees
- Property is zoned SPC
HOA Fees
- $79 Monthly HOA Fees
Parking
- 2 Car Garage
- Garage Door Opener
- Driveway with Pavers
Property Views
- Panoramic
- Golf Course
- City
- Trees
- San Francisco Peaks
- Mountain
Home Design
- Stem Wall Foundation
- Wood Frame Construction
- Stone
Interior Spaces
- 3,184 Sq Ft Home
- 2-Story Property
- Beamed Ceilings
- Ceiling height of 9 feet or more
- Ceiling Fan
- Wood Burning Fireplace
- Gas Fireplace
- Double Pane Windows
- Wood Frame Window
- Window Screens
- Formal Dining Room
- Washer and Dryer Hookup
Kitchen
- Convection Oven
- Cooktop
- Dishwasher
- Kitchen Island
- Solid Surface Countertops
- Disposal
Flooring
- Wood
- Carpet
- Tile
Bedrooms and Bathrooms
- 4 Bedrooms
- Primary Bedroom on Main
- Split Bedroom Floorplan
- Walk-In Closet
- 3 Full Bathrooms
- Granite Bathroom Countertops
- Secondary Bathroom Jetted Tub
Basement
- Walk-Out Basement
- Crawl Space
Accessible Home Design
- Level Entry For Accessibility
Outdoor Features
- Deck
- Rain Gutters
Utilities
- Forced Air Zoned Heating and Cooling System
- Heating System Uses Natural Gas
- Underground Utilities
- 220 Volts
- Natural Gas Water Heater
- Phone Available
- Cable TV Available
Community Details
- Association Phone (928) 776-4479
- Hassayampa Village Community Subdivision
Listing and Financial Details
- Assessor Parcel Number 284
Map
Home Values in the Area
Average Home Value in this Area
Property History
| Date | Event | Price | Change | Sq Ft Price |
|---|---|---|---|---|
| 02/27/2025 02/27/25 | Sold | $1,125,000 | -6.2% | $353 / Sq Ft |
| 10/20/2024 10/20/24 | Price Changed | $1,199,000 | -4.0% | $377 / Sq Ft |
| 09/24/2024 09/24/24 | For Sale | $1,249,000 | 0.0% | $392 / Sq Ft |
| 09/15/2024 09/15/24 | Pending | -- | -- | -- |
| 09/13/2024 09/13/24 | For Sale | $1,249,000 | +99.8% | $392 / Sq Ft |
| 06/30/2017 06/30/17 | Sold | $625,000 | -3.8% | $196 / Sq Ft |
| 05/31/2017 05/31/17 | Pending | -- | -- | -- |
| 09/16/2016 09/16/16 | For Sale | $650,000 | -- | $204 / Sq Ft |
Tax History
| Year | Tax Paid | Tax Assessment Tax Assessment Total Assessment is a certain percentage of the fair market value that is determined by local assessors to be the total taxable value of land and additions on the property. | Land | Improvement |
|---|---|---|---|---|
| 2024 | $3,777 | $76,655 | -- | -- |
| 2023 | $3,777 | $69,108 | $11,162 | $57,946 |
| 2022 | $3,690 | $68,074 | $10,045 | $58,029 |
| 2021 | $3,873 | $74,299 | $9,407 | $64,892 |
| 2020 | $3,880 | $0 | $0 | $0 |
| 2019 | $3,824 | $0 | $0 | $0 |
| 2018 | $3,667 | $0 | $0 | $0 |
| 2017 | $3,470 | $0 | $0 | $0 |
| 2016 | $3,496 | $0 | $0 | $0 |
| 2015 | $3,345 | $0 | $0 | $0 |
| 2014 | -- | $0 | $0 | $0 |
Mortgage History
| Date | Status | Loan Amount | Loan Type |
|---|---|---|---|
| Previous Owner | $50,000 | Credit Line Revolving | |
| Previous Owner | $496,900 | New Conventional | |
| Previous Owner | $100,000 | Credit Line Revolving | |
| Previous Owner | $424,100 | New Conventional |
Deed History
| Date | Type | Sale Price | Title Company |
|---|---|---|---|
| Warranty Deed | -- | -- | |
| Warranty Deed | $1,125,000 | Yavapai Title Agency | |
| Warranty Deed | $625,000 | Pioneer Title Agency | |
| Cash Sale Deed | $195,000 | First American Title |
Similar Homes in Prescott, AZ
Source: Prescott Area Association of REALTORS®
MLS Number: 1067314
APN: 108-19-284
- 740 Crosscreek Dr
- 651 Fiesta Ln
- 1930 Lazy Meadow Ln
- 1944 Lazy Meadow Ln
- 1934 Lazy Meadow Ln
- 1608 Stoney Ln
- 1734 Broken Arrow Dr
- 621 Legacy Trail
- 740 Angelita Dr
- 740 Angelita Dr Unit 90
- 760 Woodridge Ln
- 744 Woodridge Ln
- 1804 Pony Soldier Rd
- 1901 Los Pinons
- 1911 Los Pinons
- 1001 Copper Vista Dr
- 1923 Los Pinons
- 1890 Los Pinons
- 1889 Los Pinons
- 2115 Forest Mountain Rd
