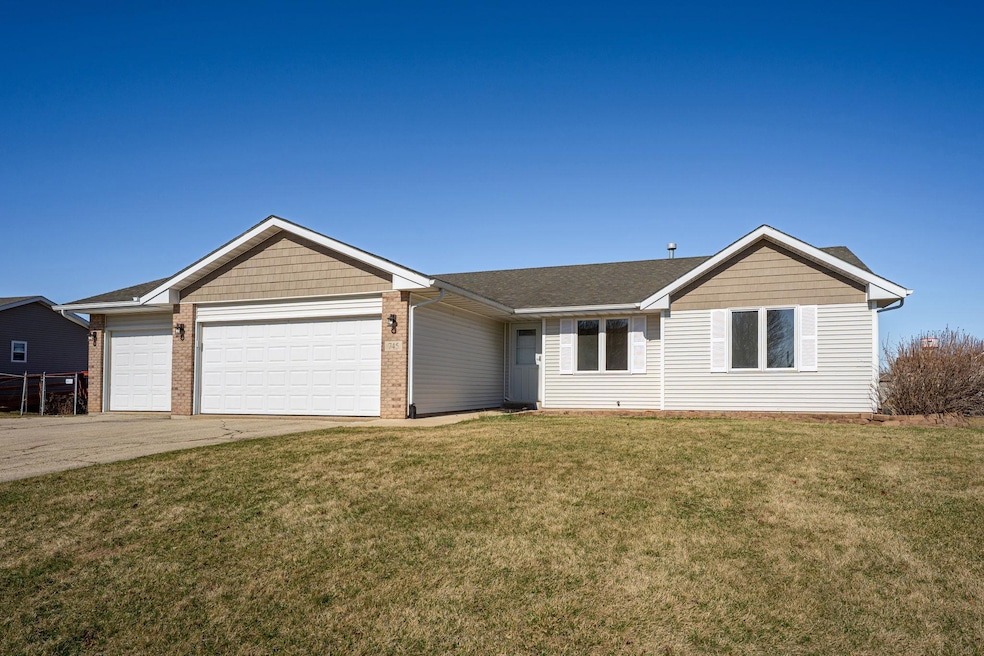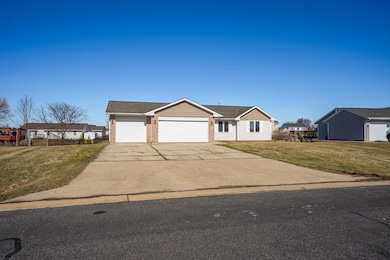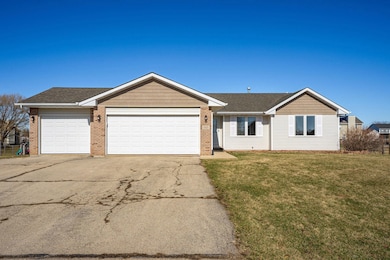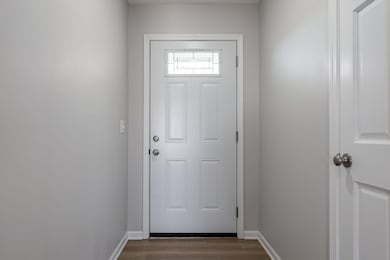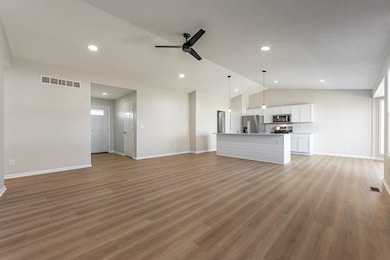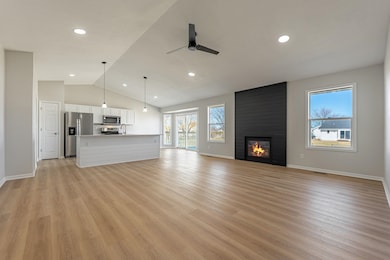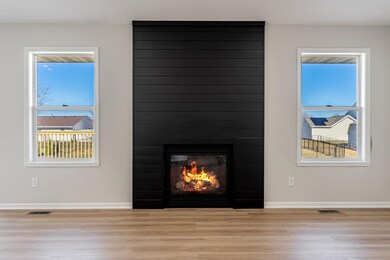
745 Golden Prairie Dr Davis Junction, IL 61020
Davis Junction NeighborhoodEstimated payment $2,071/month
Highlights
- Deck
- Ranch Style House
- Granite Countertops
- Vaulted Ceiling
- Great Room
- Brick or Stone Mason
About This Home
Welcome to 745 Golden Prairie Dr, a stunning residence in Davis Junction, IL, that offers the luxury and allure of a brand-new home without the intimidating price tag. This meticulously renovated masterpiece perfectly balances modern living with timeless elegance. Step inside to be greeted by an open-concept kitchen adorned with sleek white cabinetry, luxurious quartz countertops, a chic tile backsplash, and top-of-the-line stainless steel appliances, making it the ideal setting for culinary pursuits and memorable family gatherings. The inviting richness of hardwood planks paired with a soaring vaulted ceiling seamlessly fills over 2,300 square feet of living space with an abundance of natural light. The finished lower level is a hidden gem, featuring an exquisitely designed recreation room, a fourth bedroom, and a third full bath, providing the perfect retreat for relaxation or entertainment. Enjoy views of the serene outdoors from the bay window or take a step through the sliding door from the Dinette/Kitchen to your newly constructed deck—ideal for morning coffee or sunsets. Retreat to the primary bedroom, your personal sanctuary, with a private bath, a beautifully tiled walk-in shower, and a spacious walk-in closet that caters to your every storage need.
Home Details
Home Type
- Single Family
Est. Annual Taxes
- $5,464
Year Built
- Built in 2005
Lot Details
- 0.35 Acre Lot
- Property fronts a county road
Home Design
- Ranch Style House
- Brick or Stone Mason
- Shingle Roof
- Vinyl Siding
Interior Spaces
- Vaulted Ceiling
- Ceiling Fan
- Gas Fireplace
- Great Room
- Finished Basement
- Basement Fills Entire Space Under The House
- Laundry on main level
Kitchen
- Stove
- Gas Range
- Microwave
- Dishwasher
- Granite Countertops
Bedrooms and Bathrooms
- 4 Bedrooms
Parking
- 3 Car Garage
- Garage Door Opener
- Driveway
Outdoor Features
- Deck
- Patio
Schools
- Highland Elementary School
- Meridian Jr High Middle School
- Stillman Valley High School
Utilities
- Forced Air Heating and Cooling System
- Heating System Uses Natural Gas
- Gas Water Heater
- Water Softener
Map
Home Values in the Area
Average Home Value in this Area
Tax History
| Year | Tax Paid | Tax Assessment Tax Assessment Total Assessment is a certain percentage of the fair market value that is determined by local assessors to be the total taxable value of land and additions on the property. | Land | Improvement |
|---|---|---|---|---|
| 2023 | $5,464 | $65,556 | $6,184 | $59,372 |
| 2022 | $4,542 | $60,571 | $5,714 | $54,857 |
| 2021 | $4,254 | $56,906 | $5,368 | $51,538 |
| 2020 | $4,193 | $55,928 | $5,276 | $50,652 |
| 2019 | $4,187 | $55,650 | $5,250 | $50,400 |
| 2018 | $3,956 | $51,766 | $6,596 | $45,170 |
| 2017 | $3,825 | $49,613 | $6,322 | $43,291 |
| 2016 | $3,610 | $46,638 | $5,943 | $40,695 |
| 2015 | $3,422 | $46,638 | $5,943 | $40,695 |
| 2014 | $3,422 | $44,844 | $5,714 | $39,130 |
| 2013 | $3,369 | $46,529 | $5,929 | $40,600 |
Property History
| Date | Event | Price | Change | Sq Ft Price |
|---|---|---|---|---|
| 04/07/2025 04/07/25 | Pending | -- | -- | -- |
| 04/02/2025 04/02/25 | For Sale | $290,000 | +56.7% | $126 / Sq Ft |
| 12/20/2024 12/20/24 | Sold | $185,125 | +12.3% | $132 / Sq Ft |
| 11/27/2024 11/27/24 | Pending | -- | -- | -- |
| 10/22/2024 10/22/24 | Price Changed | $164,900 | -5.7% | $118 / Sq Ft |
| 10/04/2024 10/04/24 | For Sale | $174,900 | -- | $125 / Sq Ft |
Deed History
| Date | Type | Sale Price | Title Company |
|---|---|---|---|
| Special Warranty Deed | $185,500 | None Available | |
| Quit Claim Deed | -- | None Available | |
| Sheriffs Deed | -- | None Available | |
| Warranty Deed | $144,335 | None Available | |
| Warranty Deed | $46,000 | None Available |
Mortgage History
| Date | Status | Loan Amount | Loan Type |
|---|---|---|---|
| Previous Owner | $121,330 | New Conventional | |
| Previous Owner | $120,000 | New Conventional | |
| Previous Owner | $132,450 | New Conventional | |
| Previous Owner | $138,050 | New Conventional |
About the Listing Agent

I'm an expert real estate agent with Berkshire Hathaway HomeServices Crosby Starck RE in ROCKFORD, IL and the nearby area, providing home-buyers and sellers with professional, responsive and attentive real estate services. Want an agent who'll really listen to what you want in a home? Need an agent who knows how to effectively market your home so it sells? Give me a call! I'm eager to help and would love to talk to you.
John's Other Listings
Source: NorthWest Illinois Alliance of REALTORS®
MLS Number: 202501545
APN: 11-22-383-005
- 185 Autumnwood Ln
- 201 Autumnwood Ln
- 204 Autumnwood Ln
- 1103 Frosty Morning Dr
- 934 White Birch Ln
- 1110 Burlington Way
- 0 E Big Mound Rd Unit 202406315
- 0 E Big Mound Rd Unit MRD12203510
- 13244 E Lindenwood Rd
- 9259 Hayrack Trail
- 0 E Hales Corner Rd
- 15894 E Il Route 72
- 112 E Grant St
- 533 Countryside Dr
- 532 Heritage Dr
- 15333 E Mcneal Rd
- 555 Westfield Dr
- 13965 E Dutch Rd
