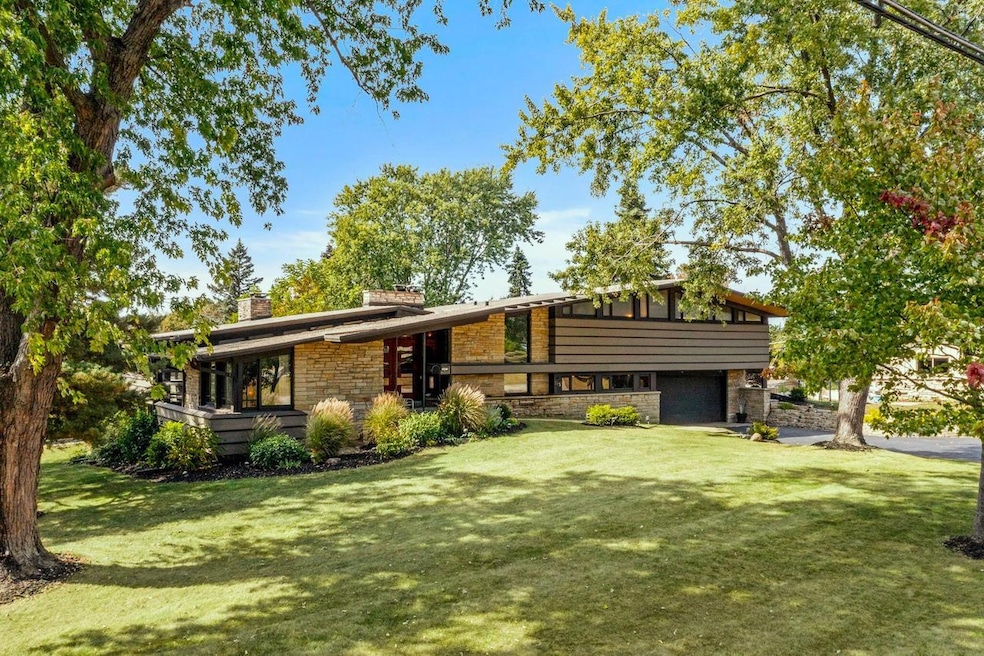
745 Janacek Rd Brookfield, WI 53045
Brookfield Township NeighborhoodHighlights
- Indoor Pool
- Deck
- 2.5 Car Attached Garage
- Sauna
- Wooded Lot
- Wet Bar
About This Home
As of January 2025Step into a living masterpiece. This mid-century modern gem is more than just a home--it's an experience. Thoughtful design creates seamless flow, and oversized windows bathe the interior in natural light. At the heart of the home is a breathtaking three-sided fireplace that serves as a captivating centerpiece and bold focal point. Architectural highlights include vaulted plank-and-beam ceilings, beautiful stonework and meticulously crafted custom elements. A private indoor oasis features a pool, Finnish sauna and steam room. With four spacious bedrooms, four full baths and an expansive, walk-out lower level, this beautifully preserved treasure offers exceptional living where mid-century elegance meets modern convenience. Lush landscaping and a generous lot located close to everything.
Last Agent to Sell the Property
Mahler Sotheby's International Realty License #58180-90
Home Details
Home Type
- Single Family
Est. Annual Taxes
- $5,021
Year Built
- Built in 1960
Lot Details
- 0.71 Acre Lot
- Wooded Lot
Parking
- 2.5 Car Attached Garage
- Heated Garage
- Garage Door Opener
- 1 to 5 Parking Spaces
Home Design
- Brick Exterior Construction
- Wood Siding
- Stone Siding
Interior Spaces
- 5,543 Sq Ft Home
- Multi-Level Property
- Wet Bar
- Sauna
Kitchen
- Oven
- Cooktop
- Microwave
- Dishwasher
Bedrooms and Bathrooms
- 4 Bedrooms
- Primary Bedroom Upstairs
- En-Suite Primary Bedroom
- Walk-In Closet
- Bathtub with Shower
- Primary Bathroom includes a Walk-In Shower
- Walk-in Shower
Laundry
- Dryer
- Washer
Outdoor Features
- Indoor Pool
- Deck
- Patio
Schools
- Horning Middle School
- Waukesha North High School
Utilities
- Multiple cooling system units
- Zoned Heating and Cooling System
- Heating System Uses Natural Gas
- Radiant Heating System
- High Speed Internet
Listing and Financial Details
- Exclusions: Seller's personal property
Map
Home Values in the Area
Average Home Value in this Area
Property History
| Date | Event | Price | Change | Sq Ft Price |
|---|---|---|---|---|
| 01/02/2025 01/02/25 | Sold | $1,050,000 | -8.7% | $189 / Sq Ft |
| 09/26/2024 09/26/24 | For Sale | $1,150,000 | -- | $207 / Sq Ft |
Tax History
| Year | Tax Paid | Tax Assessment Tax Assessment Total Assessment is a certain percentage of the fair market value that is determined by local assessors to be the total taxable value of land and additions on the property. | Land | Improvement |
|---|---|---|---|---|
| 2024 | $4,972 | $516,100 | $88,200 | $427,900 |
| 2023 | $5,021 | $516,100 | $88,200 | $427,900 |
| 2022 | $5,287 | $516,100 | $88,200 | $427,900 |
| 2021 | $5,698 | $458,100 | $73,500 | $384,600 |
| 2020 | $5,852 | $458,100 | $73,500 | $384,600 |
| 2019 | $5,962 | $458,100 | $73,500 | $384,600 |
| 2018 | $5,196 | $403,500 | $70,000 | $333,500 |
| 2017 | $5,926 | $403,500 | $70,000 | $333,500 |
| 2016 | $5,131 | $377,100 | $70,000 | $307,100 |
| 2015 | $5,188 | $377,100 | $70,000 | $307,100 |
| 2014 | $5,861 | $377,100 | $70,000 | $307,100 |
| 2013 | $5,861 | $390,100 | $72,000 | $318,100 |
Mortgage History
| Date | Status | Loan Amount | Loan Type |
|---|---|---|---|
| Open | $300,000 | New Conventional | |
| Previous Owner | $158,000 | New Conventional |
Similar Homes in Brookfield, WI
Source: Metro MLS
MLS Number: 1893583
APN: BKFT-1121-051
- 870 Brenner Dr
- 18980 Toldt Woods Dr Unit 31
- 1265 Brandywine Ln
- 1260 Lorien Ct
- 1305 Lexington Ct
- 1005 Golden Meadow Glen
- 1380 Barrington Woods Dr
- 20275 Independence Dr Unit A
- 1420 Barrington Woods Dr
- 165 Aerie Cir Unit 103
- 165 Aerie Cir Unit 104
- 165 Aerie Cir Unit 106
- 165 Aerie Cir Unit 105
- 165 Aerie Cir Unit 102
- 165 Aerie Cir Unit 101
- 18755 Brookfield Lake Dr Unit 13
- 20815 Brook Park Ct
- 315 Kristin Ct W Unit 2
- 330 Dustin Dr Unit 5
- 1085 Thornridge Ct
