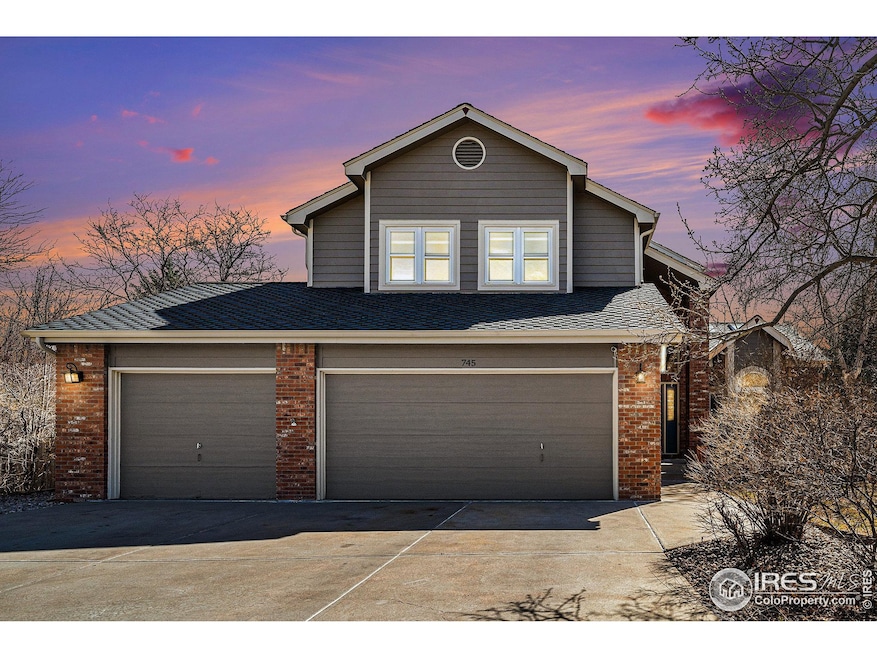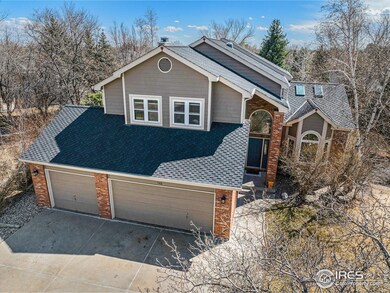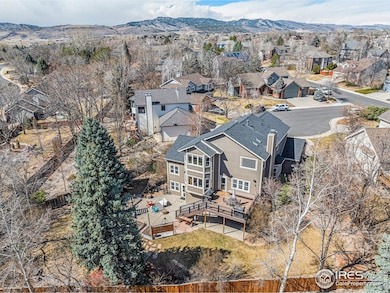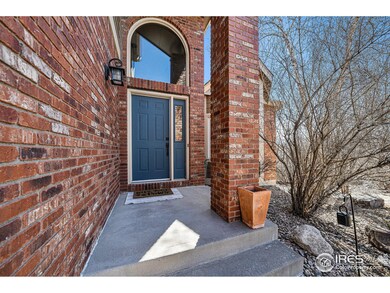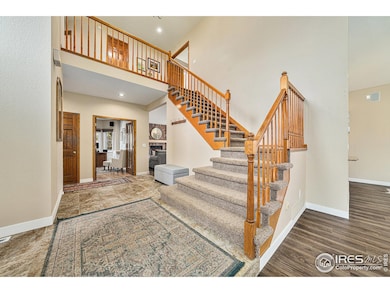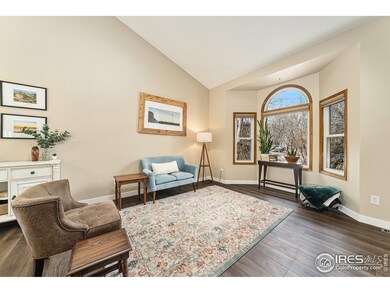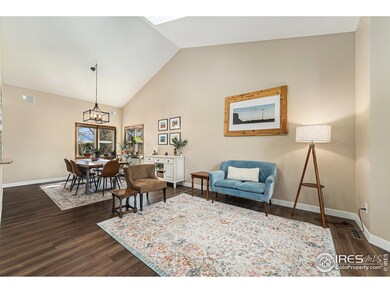
745 Langdale Dr Fort Collins, CO 80526
Clarendon Hills NeighborhoodEstimated payment $5,722/month
Highlights
- Open Floorplan
- Cathedral Ceiling
- Cul-De-Sac
- McGraw Elementary School Rated A-
- Home Office
- 3 Car Attached Garage
About This Home
Clarendon Hills has long proven to be one of the most highly desired neighborhoods in west Fort Collins. This amazing 4 bed, 4 bath home sits in a quiet cul de sac with an expansive lot and backyard that is private and has multiple fun outdoor living spaces. As you walk in the front door you are greeted with a large entry and vaulted ceilings with new skylights and LVP flooring. The updated kitchen with large island features newer appliances including gas range and is open to the great room with fireplace. Main level dining, office, 1/2 bath and laundry. Upper-level features primary suite with 5pc bath, walk in closet and 2 additional bedrooms and hall bathroom. 4th bedroom, large rec room, 3/4 bath and an abundance of unfinished storage complete the walkout lower level. This property is a short walk to McGraw Elementary, Harmony Library and a park. Direct access to City and Cathy Fromme trail system, 10 minutes to Horsetooth Reservoir, 15 minutes to Old Town. Additional Features sheet available.
Home Details
Home Type
- Single Family
Est. Annual Taxes
- $5,356
Year Built
- Built in 1991
Lot Details
- 0.3 Acre Lot
- Cul-De-Sac
- Fenced
- Sprinkler System
- Property is zoned RL
HOA Fees
- $58 Monthly HOA Fees
Parking
- 3 Car Attached Garage
Home Design
- Brick Veneer
- Wood Frame Construction
- Composition Roof
- Composition Shingle
Interior Spaces
- 3,606 Sq Ft Home
- 2-Story Property
- Open Floorplan
- Cathedral Ceiling
- Gas Fireplace
- Window Treatments
- Family Room
- Dining Room
- Home Office
- Recreation Room with Fireplace
- Laundry on main level
Kitchen
- Eat-In Kitchen
- Gas Oven or Range
- Microwave
- Dishwasher
- Kitchen Island
Flooring
- Carpet
- Luxury Vinyl Tile
Bedrooms and Bathrooms
- 4 Bedrooms
Basement
- Walk-Out Basement
- Basement Fills Entire Space Under The House
Schools
- Mcgraw Elementary School
- Webber Middle School
- Rocky Mountain High School
Additional Features
- Patio
- Forced Air Heating and Cooling System
Community Details
- Clarendon Hills Subdivision
Listing and Financial Details
- Assessor Parcel Number R1292927
Map
Home Values in the Area
Average Home Value in this Area
Tax History
| Year | Tax Paid | Tax Assessment Tax Assessment Total Assessment is a certain percentage of the fair market value that is determined by local assessors to be the total taxable value of land and additions on the property. | Land | Improvement |
|---|---|---|---|---|
| 2025 | $5,104 | $58,498 | $14,070 | $44,428 |
| 2024 | $5,104 | $58,498 | $14,070 | $44,428 |
| 2022 | $4,200 | $43,563 | $10,842 | $32,721 |
| 2021 | $4,247 | $44,816 | $11,154 | $33,662 |
| 2020 | $4,018 | $42,042 | $11,154 | $30,888 |
| 2019 | $4,033 | $42,042 | $11,154 | $30,888 |
| 2018 | $3,554 | $38,160 | $7,920 | $30,240 |
| 2017 | $3,542 | $38,160 | $7,920 | $30,240 |
| 2016 | $3,442 | $36,895 | $8,756 | $28,139 |
| 2015 | $3,417 | $36,900 | $8,760 | $28,140 |
| 2014 | $2,981 | $31,980 | $6,370 | $25,610 |
Property History
| Date | Event | Price | Change | Sq Ft Price |
|---|---|---|---|---|
| 03/27/2025 03/27/25 | For Sale | $935,000 | +8.1% | $259 / Sq Ft |
| 07/13/2022 07/13/22 | Off Market | $865,000 | -- | -- |
| 04/13/2022 04/13/22 | Sold | $865,000 | +4.8% | $241 / Sq Ft |
| 03/23/2022 03/23/22 | For Sale | $825,000 | -- | $230 / Sq Ft |
Deed History
| Date | Type | Sale Price | Title Company |
|---|---|---|---|
| Warranty Deed | $865,000 | None Listed On Document | |
| Warranty Deed | $418,000 | None Available | |
| Warranty Deed | $226,300 | -- |
Mortgage History
| Date | Status | Loan Amount | Loan Type |
|---|---|---|---|
| Open | $664,000 | New Conventional | |
| Previous Owner | $200,000 | New Conventional | |
| Previous Owner | $316,000 | New Conventional | |
| Previous Owner | $332,000 | New Conventional | |
| Previous Owner | $323,000 | New Conventional | |
| Previous Owner | $227,994 | Unknown | |
| Previous Owner | $50,000 | Fannie Mae Freddie Mac | |
| Previous Owner | $68,158 | Unknown | |
| Previous Owner | $150,000 | Credit Line Revolving | |
| Previous Owner | $134,811 | Unknown | |
| Previous Owner | $40,000 | Unknown | |
| Previous Owner | $201,000 | Unknown | |
| Previous Owner | $35,000 | Unknown |
Similar Homes in Fort Collins, CO
Source: IRES MLS
MLS Number: 1029499
APN: 96022-10-017
- 838 Ashford Ln
- 4918 Hinsdale Dr
- 813 Whitehall Ct
- 938 Langdale Dr
- 4914 Clarendon Hills Dr
- 4914 Clarendon Hills
- 1012 Hobson Ct
- 4748 Westbury Dr
- 1030 Ogden Ct
- 437 Towhee St
- 4814 Caravelle Dr
- 4560 Larkbunting Dr Unit 11B
- 824 Bitterbrush Ln
- 4237 Goldeneye Dr
- 4858 S College Ave
- 4501 Regency Dr Unit E
- 4442 Craig Dr
- 4124 Manhattan Ave
- 5413 Fossil Ct N
- 4614 Chokecherry Trail Unit 1
