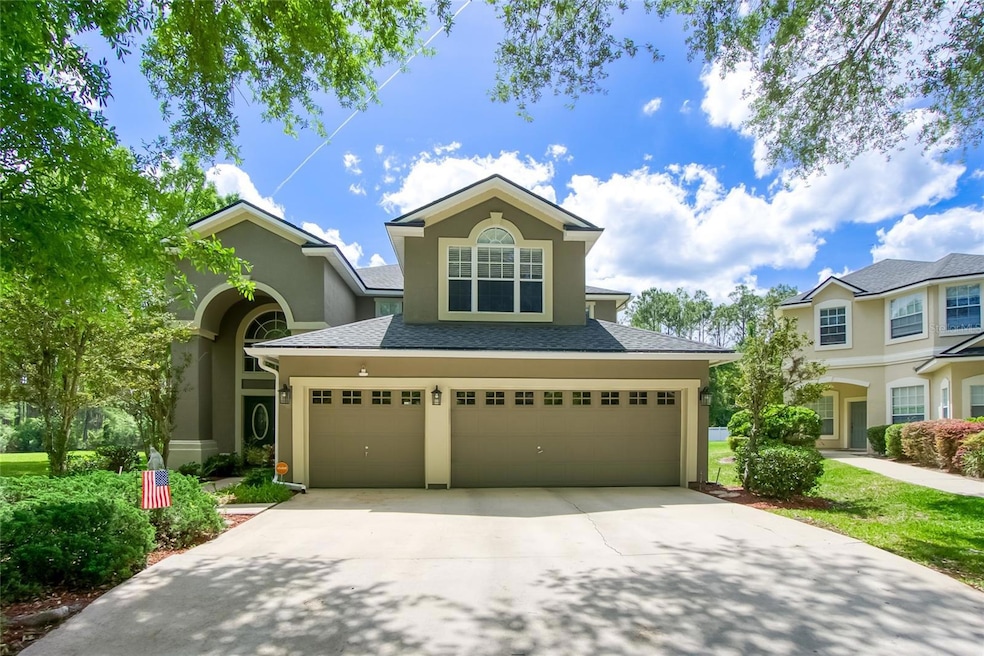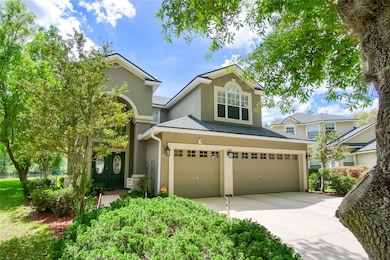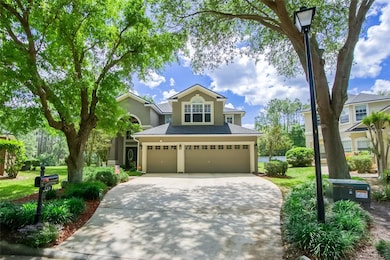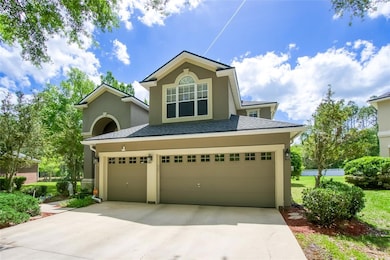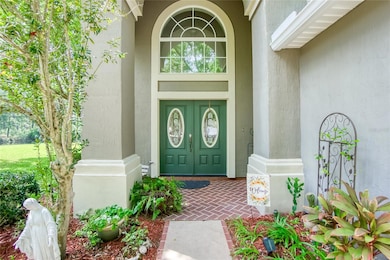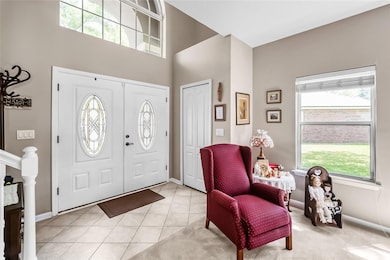
745 Timbermill Ln Orange Park, FL 32065
Oakleaf NeighborhoodEstimated payment $3,266/month
Highlights
- Tennis Courts
- Heated Spa
- Lagoon View
- Oakleaf Village Elementary School Rated A-
- Home fronts a lagoon or estuary
- Craftsman Architecture
About This Home
Welcome to this stunning 5-bedroom, 2.5-bathroom home in the highly desirable Oakleaf Plantation community! Boasting 2,799 sqft, this well-maintained home sits at the end of a quiet cul-de-sac on a large lagoon lot, offering both privacy and breathtaking water views. Step inside through the beautifully updated French doors leading to the foyer. The home features high ceilings, recessed lighting, and fresh paint throughout, creating a bright and inviting atmosphere. The spacious formal living and dining rooms flow seamlessly into the large family room, perfect for entertaining. The kitchen is a chef's dream with 42'' cabinets, a ceramic tile backsplash, spacious center island and a large walk-in pantry with custom shelving, and a breakfast nook. Upstairs, you'll find four generously sized bedrooms and a large loft area, ideal for a media space or home office. The owner's suite is a true retreat, featuring French doors and a spacious layout overlooking the lagoon.The fifth bedroom is conveniently located downstairs, suitable for guests or a home office.This home comes with a finished 3-car garage with beautiful epoxy floors, an extended Accucrete driveway, and a gas fireplace for cozy evenings. The backyard is an oasis with a beautifully done Accucrete pavers and extended covered patio, complete with a jacuzzi spa overlooking the tranquil lagoon.Major upgrades include a new roof, upstairs HVAC unit, and water heater (all just under 3 years old). A transferable termite bond is available for added peace of mind. Plus, enjoy resort-style amenities with an HOA fee of less than $100/month!Don't miss this incredible opportunity to own a lagoon-front home with exceptional features and upgrades in Oakleaf Plantation. Schedule your private tour today!
Home Details
Home Type
- Single Family
Est. Annual Taxes
- $4,284
Year Built
- Built in 2003
Lot Details
- 0.35 Acre Lot
- Home fronts a lagoon or estuary
- Cul-De-Sac
- East Facing Home
- Mature Landscaping
- Irrigation
- Property is zoned PUD
HOA Fees
- $7 Monthly HOA Fees
Parking
- 3 Car Attached Garage
- Parking Pad
- Garage Door Opener
- Driveway
- Off-Street Parking
Home Design
- Craftsman Architecture
- Bi-Level Home
- Slab Foundation
- Shingle Roof
- Concrete Siding
- Block Exterior
- Stucco
Interior Spaces
- 2,882 Sq Ft Home
- Built-In Features
- Shelving
- High Ceiling
- Ceiling Fan
- Gas Fireplace
- French Doors
- Family Room with Fireplace
- Great Room
- Separate Formal Living Room
- Formal Dining Room
- Den
- Loft
- Bonus Room
- Storage Room
- Inside Utility
- Lagoon Views
Kitchen
- Eat-In Kitchen
- Walk-In Pantry
- Cooktop
- Microwave
- Dishwasher
- Cooking Island
- Disposal
Flooring
- Carpet
- Epoxy
- Ceramic Tile
Bedrooms and Bathrooms
- 5 Bedrooms
- En-Suite Bathroom
- Walk-In Closet
- Makeup or Vanity Space
- Garden Bath
Laundry
- Laundry Room
- Laundry on upper level
- Dryer
- Washer
Home Security
- Home Security System
- Hurricane or Storm Shutters
Pool
- Heated Spa
- Above Ground Spa
Outdoor Features
- Tennis Courts
- Deck
- Covered patio or porch
- Rain Gutters
- Private Mailbox
Schools
- Oakleaf Village Elementary School
- Oakleaf Junior High
- Oakleaf High School
Utilities
- Central Heating and Cooling System
- Heat Pump System
- Heating System Uses Propane
- Underground Utilities
- Propane
- Electric Water Heater
- Cable TV Available
Community Details
- Elizabeth Warriner Association, Phone Number (843) 945-7021
- Timberfield/Oakleaf Plantation Subdivision
Listing and Financial Details
- Visit Down Payment Resource Website
- Legal Lot and Block 69 / 69
- Assessor Parcel Number 05-04-25-007867-013-69
- $1,100 per year additional tax assessments
Map
Home Values in the Area
Average Home Value in this Area
Tax History
| Year | Tax Paid | Tax Assessment Tax Assessment Total Assessment is a certain percentage of the fair market value that is determined by local assessors to be the total taxable value of land and additions on the property. | Land | Improvement |
|---|---|---|---|---|
| 2024 | $4,079 | $175,057 | -- | -- |
| 2023 | $4,079 | $169,959 | $0 | $0 |
| 2022 | $3,894 | $165,009 | $0 | $0 |
| 2021 | $3,708 | $160,203 | $0 | $0 |
| 2020 | $3,639 | $157,992 | $0 | $0 |
| 2019 | $3,607 | $154,440 | $0 | $0 |
| 2018 | $3,439 | $151,560 | $0 | $0 |
| 2017 | $3,427 | $148,443 | $0 | $0 |
| 2016 | $3,422 | $145,390 | $0 | $0 |
| 2015 | $3,472 | $144,379 | $0 | $0 |
| 2014 | $3,425 | $143,233 | $0 | $0 |
Property History
| Date | Event | Price | Change | Sq Ft Price |
|---|---|---|---|---|
| 04/25/2025 04/25/25 | Price Changed | $520,000 | -1.3% | $180 / Sq Ft |
| 04/04/2025 04/04/25 | For Sale | $527,000 | -- | $183 / Sq Ft |
Deed History
| Date | Type | Sale Price | Title Company |
|---|---|---|---|
| Warranty Deed | $255,000 | -- | |
| Warranty Deed | $280,000 | Ryland Title Company | |
| Warranty Deed | $237,200 | Ryland Title Company |
Mortgage History
| Date | Status | Loan Amount | Loan Type |
|---|---|---|---|
| Open | $244,850 | VA | |
| Closed | $251,400 | VA | |
| Closed | $69,000 | Credit Line Revolving | |
| Closed | $258,526 | Purchase Money Mortgage | |
| Previous Owner | $225,250 | Purchase Money Mortgage |
Similar Homes in Orange Park, FL
Source: Stellar MLS
MLS Number: O6296948
APN: 05-04-25-007867-013-69
- 807 Bellshire Dr
- 795 Bellshire Dr
- 3204 Timbertrail Ct
- 1031 Moosehead Dr
- 1093 Moosehead Dr
- 1575 Canopy Oaks Dr
- 3139 Wandering Oaks Dr
- 703 Bellshire Dr
- 3720 Cardinal Oaks Cir
- 3054 Whispering Willow Way
- 3767 Plantation Oaks Blvd
- 1482 Cotton Clover Dr
- 1433 Canopy Oaks Dr
- 1755 Canopy Oaks Dr
- 1409 Canopy Oaks Dr
- 3566 Waterford Oaks Dr
- 3022 Oatland Ct
- 3371 Highland Mill Ln
- 3545 Hawthorn Way
- 1700 Canopy Oaks Dr
