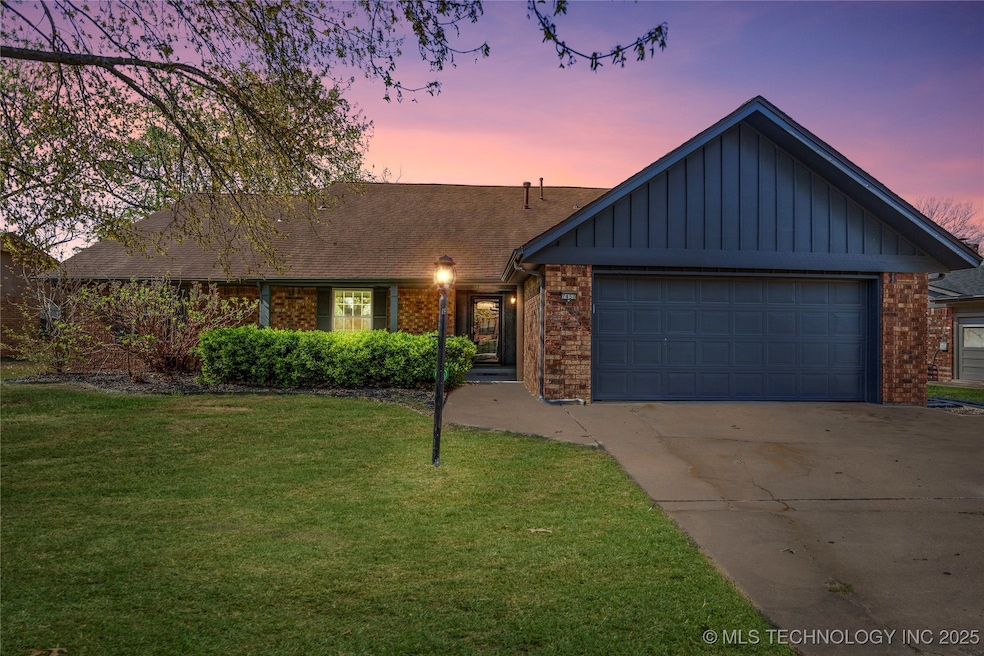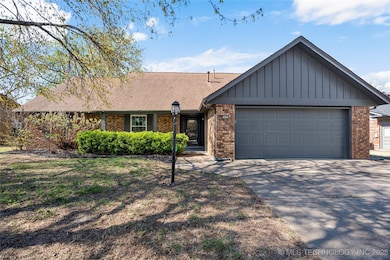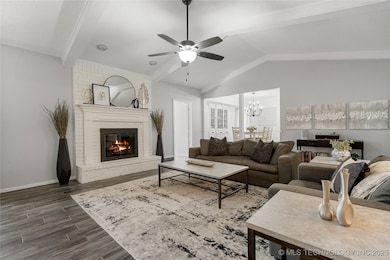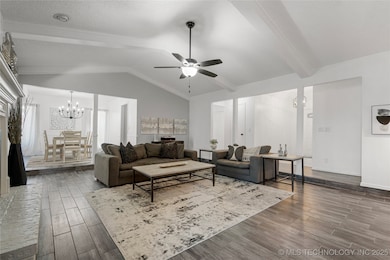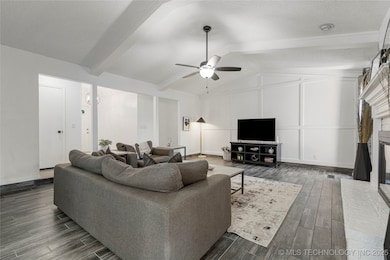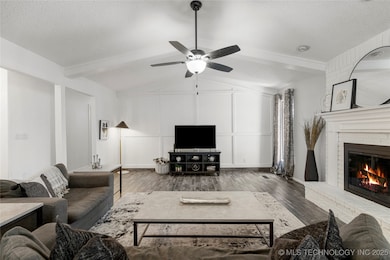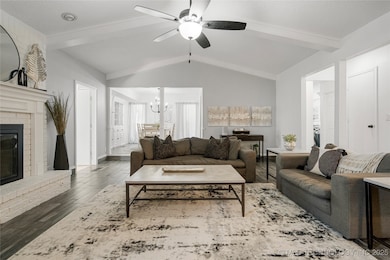
7450 E 84th St Tulsa, OK 74133
Chimney Hills Estates NeighborhoodEstimated payment $2,225/month
Highlights
- Popular Property
- Mature Trees
- Granite Countertops
- Darnaby Elementary School Rated A
- Attic
- Covered patio or porch
About This Home
Come enjoy this beautifully updated, move-in ready home! As you step inside, you will be greeted with a large living space with vaulted ceilings and a cozy fireplace with plenty of room for entertaining. This home features a formal dining room, eat-in breakfast nook, large living room, and bonus sunroom - great for an office or playroom! All 3 bedrooms offer large walk-in closets and plenty of storage space. Updates include quartz and granite countertops, new fixtures and hardware, brand new HVAC, and fresh interior and exterior paint. Out back, you will enjoy a fully fenced yard and a covered patio, ideal for outdoor cooking and relaxation. Located within the Union (Darnaby) school district, this home is must-see. Schedule your private tour today!
Home Details
Home Type
- Single Family
Est. Annual Taxes
- $4,151
Year Built
- Built in 1978
Lot Details
- 9,558 Sq Ft Lot
- East Facing Home
- Property is Fully Fenced
- Privacy Fence
- Mature Trees
HOA Fees
- $9 Monthly HOA Fees
Parking
- 2 Car Attached Garage
Home Design
- Slab Foundation
- Wood Frame Construction
- Fiberglass Roof
- Asphalt
Interior Spaces
- 2,411 Sq Ft Home
- 1-Story Property
- Ceiling Fan
- Fireplace With Gas Starter
- Insulated Windows
- Aluminum Window Frames
- Insulated Doors
- Fire and Smoke Detector
- Attic
Kitchen
- Built-In Oven
- Cooktop
- Microwave
- Dishwasher
- Granite Countertops
- Quartz Countertops
Flooring
- Carpet
- Tile
Bedrooms and Bathrooms
- 3 Bedrooms
- 2 Full Bathrooms
Eco-Friendly Details
- Energy-Efficient Windows
- Energy-Efficient Doors
Outdoor Features
- Covered patio or porch
- Shed
- Rain Gutters
Schools
- Darnaby Elementary School
- Union High School
Utilities
- Zoned Heating and Cooling
- Multiple Heating Units
- Heating System Uses Gas
- Gas Water Heater
Community Details
- Southfield Estates Subdivision
Map
Home Values in the Area
Average Home Value in this Area
Tax History
| Year | Tax Paid | Tax Assessment Tax Assessment Total Assessment is a certain percentage of the fair market value that is determined by local assessors to be the total taxable value of land and additions on the property. | Land | Improvement |
|---|---|---|---|---|
| 2024 | $3,882 | $31,632 | $2,750 | $28,882 |
| 2023 | $3,882 | $30,362 | $2,750 | $27,612 |
| 2022 | $2,718 | $20,405 | $2,750 | $17,655 |
| 2021 | $2,469 | $18,300 | $2,674 | $15,626 |
| 2020 | $2,185 | $16,429 | $2,401 | $14,028 |
| 2019 | $2,192 | $15,922 | $2,327 | $13,595 |
| 2018 | $2,119 | $15,429 | $2,661 | $12,768 |
| 2017 | $2,065 | $15,950 | $2,750 | $13,200 |
| 2016 | $2,020 | $15,950 | $2,750 | $13,200 |
| 2015 | $2,042 | $15,950 | $2,750 | $13,200 |
| 2014 | $2,039 | $16,170 | $2,697 | $13,473 |
Property History
| Date | Event | Price | Change | Sq Ft Price |
|---|---|---|---|---|
| 04/21/2025 04/21/25 | For Sale | $335,000 | +4.1% | $139 / Sq Ft |
| 05/20/2022 05/20/22 | Sold | $321,900 | 0.0% | $134 / Sq Ft |
| 03/30/2022 03/30/22 | Price Changed | $321,900 | -1.5% | $134 / Sq Ft |
| 03/24/2022 03/24/22 | Price Changed | $326,900 | -6.6% | $136 / Sq Ft |
| 01/11/2022 01/11/22 | For Sale | $349,900 | +141.3% | $145 / Sq Ft |
| 01/11/2022 01/11/22 | Pending | -- | -- | -- |
| 11/14/2014 11/14/14 | Sold | $145,000 | -3.3% | $60 / Sq Ft |
| 10/03/2014 10/03/14 | Pending | -- | -- | -- |
| 10/03/2014 10/03/14 | For Sale | $150,000 | +2.0% | $62 / Sq Ft |
| 01/25/2013 01/25/13 | Sold | $147,000 | -9.5% | $61 / Sq Ft |
| 08/07/2012 08/07/12 | Pending | -- | -- | -- |
| 08/07/2012 08/07/12 | For Sale | $162,500 | -- | $67 / Sq Ft |
Deed History
| Date | Type | Sale Price | Title Company |
|---|---|---|---|
| Warranty Deed | $322,000 | Firstitle & Abstract Services | |
| Sheriffs Deed | $167,000 | None Available | |
| Warranty Deed | $145,000 | None Available | |
| Warranty Deed | $147,000 | First Title Abstract Service | |
| Deed | $88,000 | -- |
Mortgage History
| Date | Status | Loan Amount | Loan Type |
|---|---|---|---|
| Open | $329,590 | New Conventional | |
| Previous Owner | $160,763 | Unknown | |
| Previous Owner | $30,000 | Stand Alone Second | |
| Previous Owner | $142,373 | FHA | |
| Previous Owner | $100,000 | Credit Line Revolving | |
| Previous Owner | $100,000 | Credit Line Revolving |
Similar Homes in the area
Source: MLS Technology
MLS Number: 2516720
APN: 77075-83-14-21050
- 7505 E 84th St
- 8603 S 74th Ave E
- 7410 E 87th St
- 7419 E 88th St
- 8215 S 74th Ave E
- 7501 E 81st Place
- 7321 E 81st Place
- 7607 E 89th Place
- 8117 S 70th Place E
- 7514 E 80th St
- 7945 S 72nd Ave E
- 8315 S 68th Ave E
- 7010 E 88th Place
- 8404 S 84th Ave E
- 8408 S 84th Ave E
- 7207 E 90th St
- 6623 E 86th Place
- 8424 S 84th Place E
- 6525 E 84th St
- 8307 S 84th Place E
