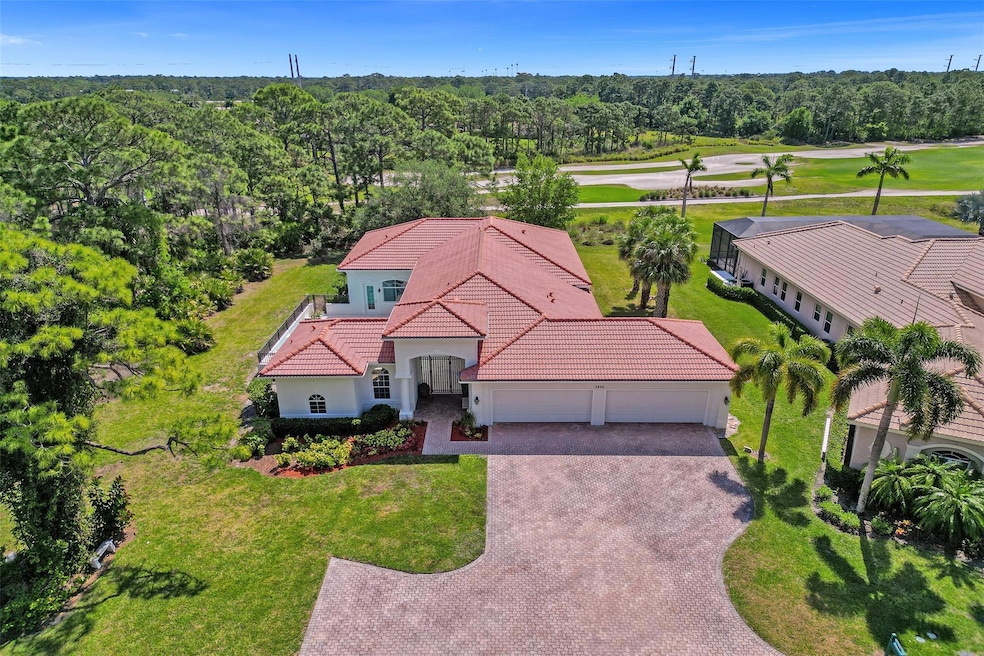
7450 Legends Dr Port Saint Lucie, FL 34986
The Reserve NeighborhoodEstimated payment $5,973/month
Highlights
- Heated Pool
- Golf Course View
- Clubhouse
- Gated Community
- 23,087 Sq Ft lot
- Maid or Guest Quarters
About This Home
Don’t miss this rare opportunity to own a stunning Kolter home on a preserve, situated on over a half-acre lot with breathtaking PGA golf course views.
4 CAR GARAGES | GUEST HOUSE | PGA GOLF COURSE VIEW| AMPLE PARKING | COURTYARD DESIGN | VOLUME CEILINGS | SPLIT BEDROOMS | SPACIOUS LAYOUT | MAIN HOUSE (3 bedrooms & 3 ½ bathrooms ) | WOLF GAS COOKTOP | BUILT IN REFRIGERATOR | GRANITE COUNTERTOPS | SPARKLING SWIMMING POOL | POOL SAFETY FENCE | DEN CAN BE A 4TH BEDROOM AT THE MAIN HOUSE WITH A BATHROOM | IMPACT WINDOWS & DOORS | FRESHLY PAINTED INTERIOR & EXTERIOR |Lots of Amenities |Gated Community | Golf Courses | Tennis Court | Resort style pool | Fitness center | Walking & Biking Trails | Close proximity to Shopping, Dining & Entertainment | Schedule your private showing today!
Open House Schedule
-
Sunday, April 27, 20251:00 to 4:00 pm4/27/2025 1:00:00 PM +00:004/27/2025 4:00:00 PM +00:00Add to Calendar
Home Details
Home Type
- Single Family
Est. Annual Taxes
- $12,307
Year Built
- Built in 2008
Lot Details
- 0.53 Acre Lot
- South Facing Home
- Sprinkler System
- Property is zoned PLANNED UN
HOA Fees
- $314 Monthly HOA Fees
Parking
- 4 Car Garage
- Garage Door Opener
- Driveway
Property Views
- Golf Course
- Pool
Home Design
- Studio
- Spanish Tile Roof
Interior Spaces
- 3,144 Sq Ft Home
- 1-Story Property
- High Ceiling
- Ceiling Fan
- French Doors
- Entrance Foyer
- Family Room
- Den
- Utility Room
- Impact Glass
Kitchen
- Electric Range
- Microwave
- Dishwasher
- Disposal
Flooring
- Carpet
- Ceramic Tile
Bedrooms and Bathrooms
- 3 Main Level Bedrooms
- Split Bedroom Floorplan
- Closet Cabinetry
- Walk-In Closet
- Maid or Guest Quarters
- Dual Sinks
- Separate Shower in Primary Bathroom
Laundry
- Laundry Room
- Dryer
- Washer
Outdoor Features
- Heated Pool
- Patio
Utilities
- Central Heating and Cooling System
- Electric Water Heater
Listing and Financial Details
- Assessor Parcel Number 332280200050005
- Seller Considering Concessions
Community Details
Overview
- The Reserve Subdivision, Breckenridge Floorplan
Recreation
- Tennis Courts
- Community Pool
Additional Features
- Clubhouse
- Gated Community
Map
Home Values in the Area
Average Home Value in this Area
Tax History
| Year | Tax Paid | Tax Assessment Tax Assessment Total Assessment is a certain percentage of the fair market value that is determined by local assessors to be the total taxable value of land and additions on the property. | Land | Improvement |
|---|---|---|---|---|
| 2024 | $11,705 | $664,100 | $155,000 | $509,100 |
| 2023 | $11,705 | $643,300 | $140,100 | $503,200 |
| 2022 | $10,287 | $522,100 | $140,100 | $382,000 |
| 2021 | $9,517 | $441,200 | $113,300 | $327,900 |
| 2020 | $9,250 | $422,100 | $113,300 | $308,800 |
| 2019 | $9,419 | $425,000 | $113,300 | $311,700 |
| 2018 | $8,990 | $421,200 | $113,300 | $307,900 |
| 2017 | $8,721 | $382,900 | $89,400 | $293,500 |
| 2016 | $9,208 | $430,800 | $108,400 | $322,400 |
| 2015 | $8,720 | $397,000 | $106,000 | $291,000 |
| 2014 | $8,545 | $395,200 | $0 | $0 |
Property History
| Date | Event | Price | Change | Sq Ft Price |
|---|---|---|---|---|
| 03/24/2025 03/24/25 | For Sale | $830,000 | -- | $264 / Sq Ft |
Deed History
| Date | Type | Sale Price | Title Company |
|---|---|---|---|
| Special Warranty Deed | $475,000 | Chelsea Title Company |
Similar Homes in the area
Source: BeachesMLS (Greater Fort Lauderdale)
MLS Number: F10494260
APN: 33-22-802-0005-0005
- 7462 Legends Dr
- 9301 Briarcliff Trace
- 9148 Pumpkin Ridge
- 9600 Enclave Place
- 7408 Laurels Place
- 7425 Laurels Place
- 9116 Pumpkin Ridge
- 9607 Enclave Place
- 9400 Briarcliff Trace
- 7315 Sea Pines Ct
- 7225 Maidstone Dr
- 9619 Enclave Cir
- 7326 Sea Pines Ct
- 7327 Sea Pines Ct
- 9620 Enclave Cir
- 7144 Maidstone Dr
- 316 NW Chipshot Ln
- 219 NW Chipshot Ln
- 324 NW Chipshot Ln
- 274 NW Hazard Way






