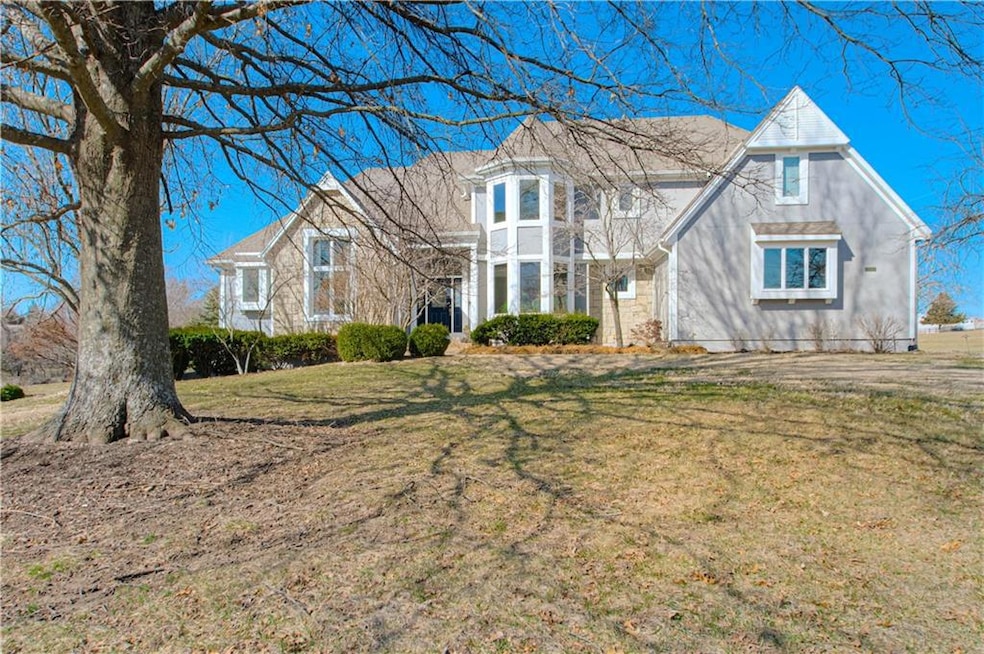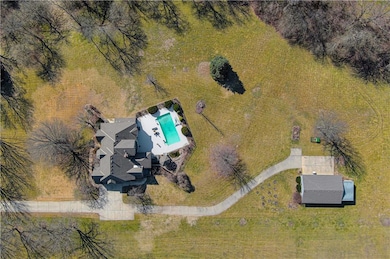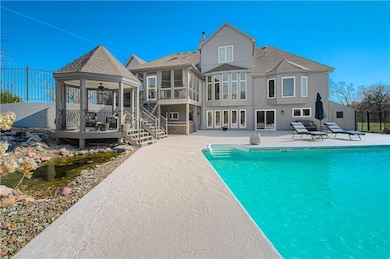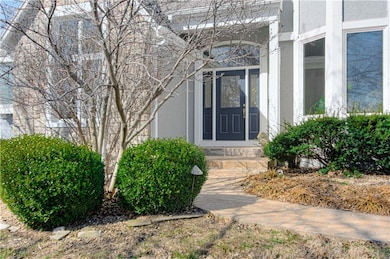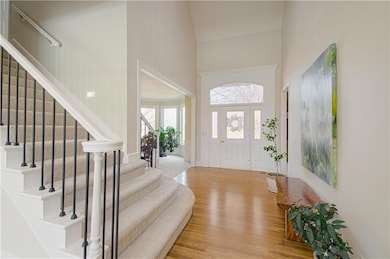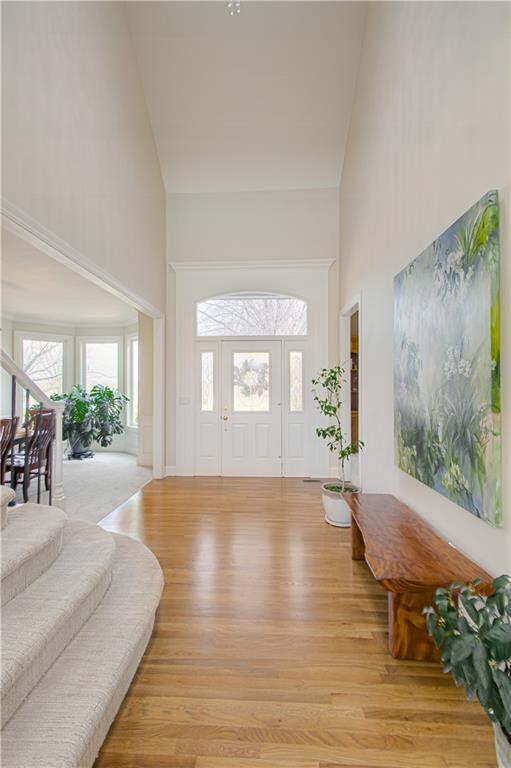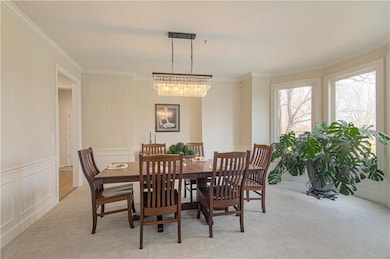
7450 Mize Rd Shawnee, KS 66227
Estimated payment $9,078/month
Highlights
- Horse Facilities
- Spa
- Custom Closet System
- Mize Elementary School Rated A
- 175,450 Sq Ft lot
- Fireplace in Kitchen
About This Home
Welcome to 7450 Mize Road, an exquisite residence that perfectly marries elegance with modern sophistication. Nestled on expansive acreage in Shawnee, KS, this stunning home offers an unparalleled living experience.
Step inside to discover beautifully redone interiors that dazzle with impeccable attention to detail. The heart of the home is graced with backlit countertops that offer a gentle, ambient glow, creating a warm and inviting atmosphere. With five spacious bedrooms and four and a half luxurious bathrooms, comfort and style harmoniously coexist throughout this residence. Entertain with ease in the thoughtfully designed living spaces that seamlessly flow into the outdoors. The finished walk-out basement extends your living area, perfect for hosting gatherings or creating a personal retreat. Outside, a pristine pool awaits, promising countless hours of relaxation and enjoyment amidst the serene surroundings. Impressive outdoor screened porch with fireplace and a gazebo to sit and watch the pool or the gorgeous koi pond and waterfall.
Car enthusiasts will appreciate five garages, offering ample space for vehicles and storage. Room for a large vegetable garden, chicken coup, or even horses. Every corner of this home exudes sophistication, with gorgeous details meticulously curated to enhance its timeless appeal.
This property is a rare opportunity to own a piece of paradise where luxury and tranquility meet. Experience the finest in upscale living at 7450 Mize Road, where your dream home awaits.
Home Details
Home Type
- Single Family
Est. Annual Taxes
- $15,688
Year Built
- Built in 1993
Lot Details
- 4.03 Acre Lot
- East Facing Home
- Aluminum or Metal Fence
- Paved or Partially Paved Lot
Parking
- 5 Car Garage
- Side Facing Garage
- Garage Door Opener
Home Design
- Traditional Architecture
- Composition Roof
- Stone Trim
Interior Spaces
- 1.5-Story Property
- Wet Bar
- Ceiling Fan
- See Through Fireplace
- Gas Fireplace
- Great Room with Fireplace
- 2 Fireplaces
- Living Room
- Formal Dining Room
- Home Office
- Recreation Room
- Loft
- Bonus Room
- Finished Basement
Kitchen
- Hearth Room
- Breakfast Room
- Dishwasher
- Kitchen Island
- Disposal
- Fireplace in Kitchen
Flooring
- Wood
- Carpet
- Tile
Bedrooms and Bathrooms
- 5 Bedrooms
- Primary Bedroom on Main
- Custom Closet System
- Cedar Closet
- Walk-In Closet
Laundry
- Laundry Room
- Laundry on main level
Outdoor Features
- Spa
- Enclosed patio or porch
Schools
- Mize Elementary School
- De Soto High School
Utilities
- Central Air
- Heating System Uses Natural Gas
- Septic Tank
Listing and Financial Details
- Assessor Parcel Number QP18050000-0012
- $0 special tax assessment
Community Details
Overview
- No Home Owners Association
- Eagle Creek Estates Subdivision
Recreation
- Horse Facilities
Map
Home Values in the Area
Average Home Value in this Area
Tax History
| Year | Tax Paid | Tax Assessment Tax Assessment Total Assessment is a certain percentage of the fair market value that is determined by local assessors to be the total taxable value of land and additions on the property. | Land | Improvement |
|---|---|---|---|---|
| 2024 | $15,688 | $133,388 | $27,325 | $106,063 |
| 2023 | $15,340 | $130,088 | $27,325 | $102,763 |
| 2022 | $15,516 | $128,949 | $26,199 | $102,750 |
| 2021 | $14,454 | $116,184 | $26,199 | $89,985 |
| 2020 | $14,336 | $114,206 | $26,199 | $88,007 |
| 2019 | $13,453 | $105,604 | $26,199 | $79,405 |
| 2018 | $12,656 | $98,464 | $23,817 | $74,647 |
| 2017 | $11,396 | $86,480 | $21,663 | $64,817 |
| 2016 | $11,548 | $86,572 | $21,663 | $64,909 |
| 2015 | $11,356 | $83,214 | $21,663 | $61,551 |
| 2013 | -- | $76,142 | $21,663 | $54,479 |
Property History
| Date | Event | Price | Change | Sq Ft Price |
|---|---|---|---|---|
| 04/12/2025 04/12/25 | Price Changed | $1,395,000 | -10.0% | $260 / Sq Ft |
| 03/17/2025 03/17/25 | For Sale | $1,550,000 | +45.0% | $289 / Sq Ft |
| 02/15/2024 02/15/24 | Sold | -- | -- | -- |
| 01/15/2024 01/15/24 | Pending | -- | -- | -- |
| 10/20/2023 10/20/23 | Price Changed | $1,069,000 | -2.7% | $226 / Sq Ft |
| 10/17/2023 10/17/23 | For Sale | $1,099,000 | 0.0% | $233 / Sq Ft |
| 10/04/2023 10/04/23 | Pending | -- | -- | -- |
| 09/28/2023 09/28/23 | Price Changed | $1,099,000 | -4.4% | $233 / Sq Ft |
| 09/14/2023 09/14/23 | For Sale | $1,150,000 | -- | $243 / Sq Ft |
Deed History
| Date | Type | Sale Price | Title Company |
|---|---|---|---|
| Deed | -- | Security 1St Title | |
| Interfamily Deed Transfer | -- | None Available | |
| Interfamily Deed Transfer | -- | Stewart Title |
Mortgage History
| Date | Status | Loan Amount | Loan Type |
|---|---|---|---|
| Open | $792,000 | New Conventional | |
| Previous Owner | $50,000 | Credit Line Revolving | |
| Previous Owner | $237,500 | No Value Available |
About the Listing Agent

Haley is a distinguished real estate professional with 30 years of experience in the Kansas City market. She is a member of the Compass Sports and Entertainment Division, a prestigious national network of vetted specialists dedicated to serving exclusive luxury clientele. She is also a member of REALM, a hand-selected group of real estate professionals recognized as the top 1% in the global luxury market.
Haley has received numerous accolades throughout her career, including being named
Haley's Other Listings
Source: Heartland MLS
MLS Number: 2536474
APN: QP18050000-0012
- 7541 Green St
- 9057 Shady Bend Rd
- 9540 Shady Bend Rd
- 7707 Green St
- 26545 W 73rd St
- 24818 W 78th St
- 7005 Mize Rd
- 7518 Apache Dr
- 6840 Belmont Dr
- 24514 W 79th Terrace
- 7927 Apache Rd
- 23915 W 70th Terrace
- 0 Mize Rd Unit HMS2466053
- 6709 Apache Dr
- 8311 Pickering St
- 6630 Mccormick Dr
- 6608 Belmont Dr
- 6626 Mccormick Dr
- 7107 Meadowsweet Ln
- 0 Hedge Lane Terrace
