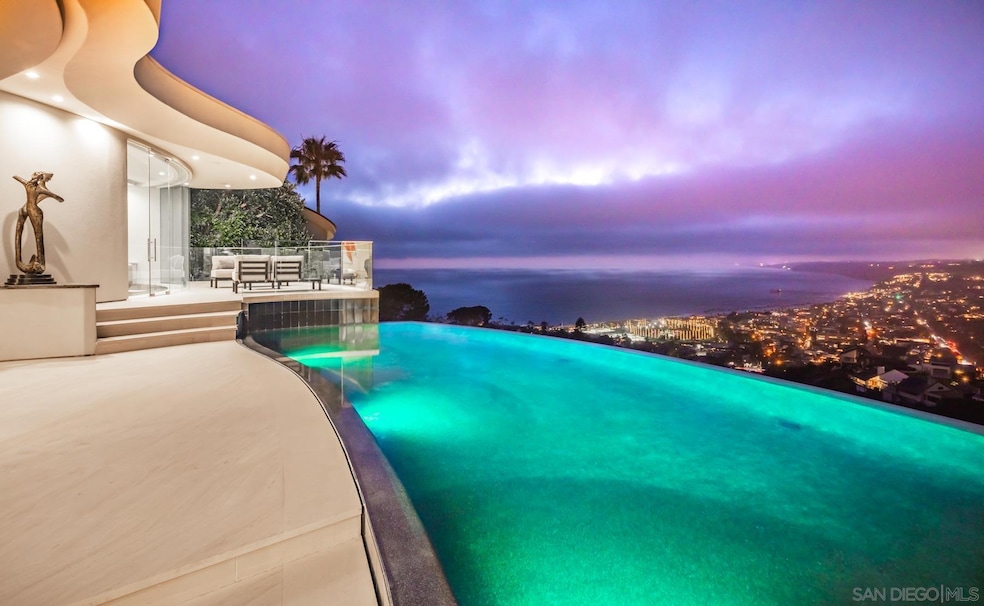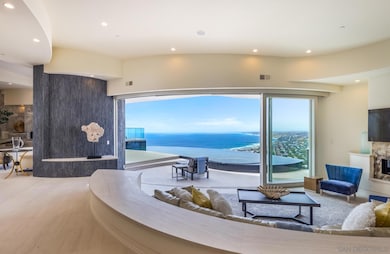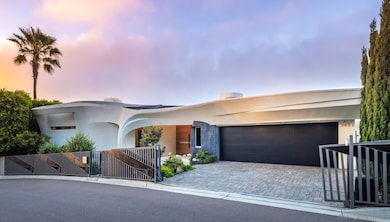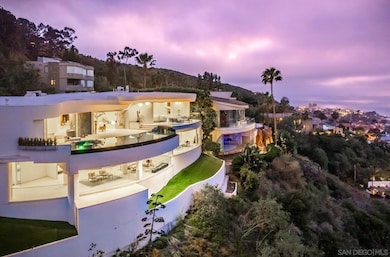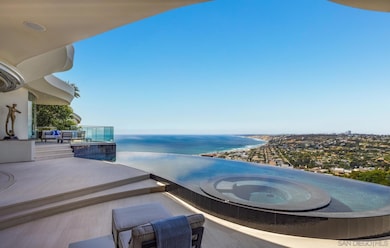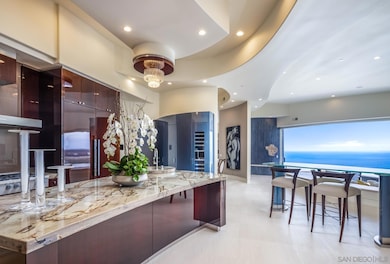
7451 Hillside Dr La Jolla, CA 92037
Hidden Valley NeighborhoodEstimated payment $74,345/month
Highlights
- Beach Front
- In Ground Pool
- Gated Parking
- La Jolla Elementary School Rated A
- Solar Power System
- Custom Home
About This Home
NEW CONSTRUCTION- Curved Glass masterpiece, perched on the hillside with panoramic views of the Pacific Ocean. This custom contemporary two level home with elevator is nestled in the prestigious Country Club neighborhood of La Jolla, with easy access in and out of La Jolla. Expansive floor-to-ceiling glass doors and windows on both levels highlight the panoramic views and provide seamless transitions to 2,355 square feet of pristine outdoor living areas. The gourmet kitchen features custom cabinetry, imported marble countertops, and a full suite of Miele appliances, all illuminated by natural light and breath taking views. The sunken living room opens to a stunning infinity-edge pool and spa, which blend harmoniously into the tranquil surroundings. The entry-level primary suite offers breathtaking vistas, with an ensuite featuring dual showers, water closets, a large soaking tub, and an expansive walk-in closet with custom built-ins. Descend the limestone stairs or take the elevator to the lower level, where you'll find four additional bedrooms, including a second primary suite, along with a theater, gym/fitness room, and a 1,500-bottle wine cellar. Each bedroom is complemented by custom wood flooring, three of which provide direct access to the covered lower deck. Adorned with a 3-car garage and is fully automated with a Crestron Automation System, controlling lighting, doors, HVAC, fireplaces, audio, and video surveillance. Available to purchase fully furnished. Ask for recent bank appraisal, valued at $12,500,000 in December 2024.
Home Details
Home Type
- Single Family
Est. Annual Taxes
- $56,534
Year Built
- Built in 2022
Lot Details
- 0.37 Acre Lot
- Beach Front
- Gated Home
- Partially Fenced Property
- Sprinklers on Timer
- Private Yard
Parking
- 3 Car Attached Garage
- Garage Door Opener
- Driveway
- Gated Parking
Home Design
- Custom Home
- Modern Architecture
- Composition Roof
- Stucco Exterior
- Stone Exterior Construction
Interior Spaces
- 9,022 Sq Ft Home
- 2-Story Property
- Elevator
- Built-In Features
- Family Room with Fireplace
- 4 Fireplaces
- Living Room with Fireplace
- Dining Area
Kitchen
- Breakfast Area or Nook
- Self-Cleaning Convection Oven
- Gas Oven
- Six Burner Stove
- Built-In Range
- Free-Standing Range
- Microwave
- Freezer
- Dishwasher
- Trash Compactor
- Disposal
Flooring
- Wood
- Stone
- Tile
Bedrooms and Bathrooms
- 5 Bedrooms
- Fireplace in Primary Bedroom
- Fireplace in Primary Bedroom Retreat
Laundry
- Laundry Room
- Dryer
- Washer
Home Security
- Security Gate
- Fire Sprinkler System
Eco-Friendly Details
- ENERGY STAR Qualified Equipment for Heating
- Solar Power System
Pool
- In Ground Pool
- Pool Equipment or Cover
Outdoor Features
- Outdoor Grill
Utilities
- High Efficiency Air Conditioning
- High Efficiency Heating System
Community Details
- Mountainous Community
Listing and Financial Details
- Assessor Parcel Number 3521411000
Map
Home Values in the Area
Average Home Value in this Area
Tax History
| Year | Tax Paid | Tax Assessment Tax Assessment Total Assessment is a certain percentage of the fair market value that is determined by local assessors to be the total taxable value of land and additions on the property. | Land | Improvement |
|---|---|---|---|---|
| 2024 | $56,534 | $4,600,762 | $822,862 | $3,777,900 |
| 2023 | $55,292 | $4,510,552 | $806,728 | $3,703,824 |
| 2022 | $53,822 | $2,736,866 | $816,789 | $1,920,077 |
| 2021 | $33,756 | $2,736,866 | $816,789 | $1,920,077 |
| 2020 | $33,809 | $2,746,414 | $808,414 | $1,938,000 |
| 2019 | $33,205 | $3,759,926 | $792,563 | $2,967,363 |
| 2018 | $43,331 | $3,686,203 | $777,023 | $2,909,180 |
| 2017 | $14,311 | $1,220,788 | $761,788 | $459,000 |
| 2016 | $14,084 | $1,196,851 | $746,851 | $450,000 |
| 2015 | $7,509 | $637,135 | $637,135 | $0 |
| 2014 | $7,391 | $624,655 | $624,655 | $0 |
Property History
| Date | Event | Price | Change | Sq Ft Price |
|---|---|---|---|---|
| 01/28/2025 01/28/25 | For Sale | $12,500,000 | -- | $1,386 / Sq Ft |
Deed History
| Date | Type | Sale Price | Title Company |
|---|---|---|---|
| Quit Claim Deed | -- | Opus Law Firm | |
| Quit Claim Deed | -- | None Listed On Document | |
| Quit Claim Deed | -- | None Available | |
| Interfamily Deed Transfer | -- | -- |
Mortgage History
| Date | Status | Loan Amount | Loan Type |
|---|---|---|---|
| Previous Owner | $6,641,300 | Construction | |
| Previous Owner | $2,000,000 | Unknown |
Similar Homes in the area
Source: San Diego MLS
MLS Number: 250017466
APN: 352-141-10
- 7447 Hillside Dr
- 7595 Hillside Dr Unit 71
- 7546 Caminito Avola
- 7655 Caminito Avola
- 2541 Via Viesta
- 7304 Rue Michael
- 42 Castellana Rd Unit 42
- 1796 Soledad Ave
- 2032 Via Casa Alta
- 7324 Remley Place
- 2505 Hidden Valley Place
- 0000 Romero Dr Unit 1
- 0000 Romero Dr Unit 5
- 0000 Romero Dr Unit 4
- 0000 Romero Dr Unit 3
- 7757 Whitefield Place
- 2082 Via Casa Alta
- 0000 Romero Lot 2 Unit 2
- 7328 Country Club Dr
- 2077 Caminito Capa
