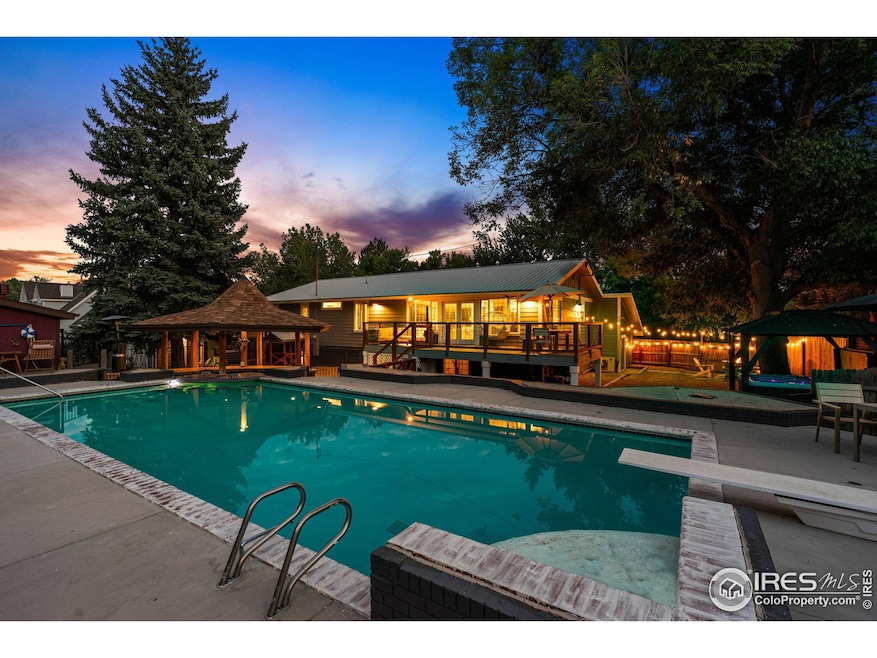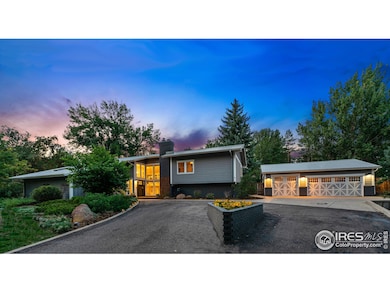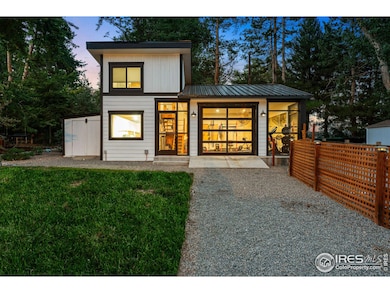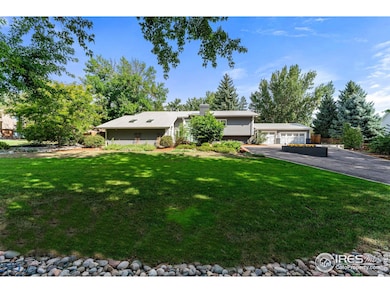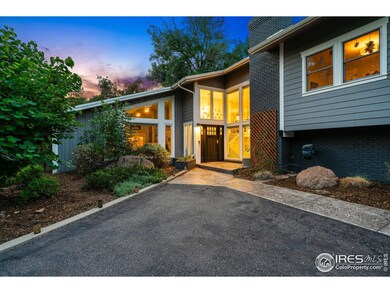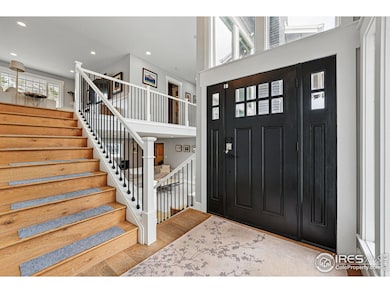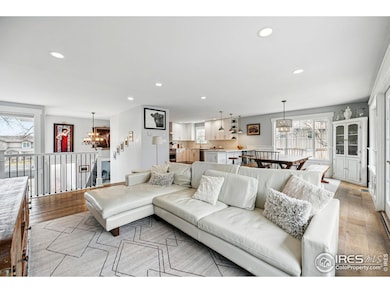
7451 Rozena Dr Longmont, CO 80503
Estimated payment $9,727/month
Highlights
- Parking available for a boat
- Private Pool
- Deck
- Hygiene Elementary School Rated A-
- Open Floorplan
- Contemporary Architecture
About This Home
Welcome to your private oasis nestled in the heart of highly sought-after Hygiene Heights. This beautifully updated home offers the perfect blend of luxury, functionality, and serene outdoor living. Enjoy your own resort-style backyard, featuring a sparkling private saltwater pool with swim-up covered bar, outdoor kitchen area plumbed for gas, and a hot tub-perfect for entertaining or unwinding under the stars. An exterior outbuilding hosts a spacious gym with a lofted flex space above-ideal for remote work or creative pursuits, a tool shed and an additional workroom/shed. Inside, the home is bathed in natural light and has been fully and tastefully updated, offering wood flooring, custom finishes, and thoughtful design throughout. The spacious game room includes a wet bar and a cozy gas fireplace, while the lower-level has a living room that features a wood-burning fireplace, a bonus playroom and an additional office space. The upper level boasts a primary suite with barn doors leading to the walk-in closet and bathroom along with an additional flex space. The home is equipped with top-tier appliances, including a Bosch dishwasher and Fulgor induction stove/range. Step outside to explore the mature landscaping, shaded lot, and fully fenced backyard complete with a deck overlooking the pool, a small orchard (with 3 apple trees, 2 pear trees, a cherry and plum tree), raised irrigated garden beds and a potting shed. Exterior upgrades include Hardie Plank Siding and a metal roof for lasting durability. Sustainability features include a grey water system and deeded water rights for outdoor irrigation. A true gem in the only location of its kind in Hygiene AND just minutes from town.
Open House Schedule
-
Sunday, April 27, 202511:00 am to 2:00 pm4/27/2025 11:00:00 AM +00:004/27/2025 2:00:00 PM +00:00Add to Calendar
Home Details
Home Type
- Single Family
Est. Annual Taxes
- $6,205
Year Built
- Built in 1976
Lot Details
- 0.78 Acre Lot
- North Facing Home
- Wood Fence
- Level Lot
- Sprinkler System
- Orchard
- Wooded Lot
- Property is zoned RR
Parking
- 3 Car Detached Garage
- Heated Garage
- Parking available for a boat
Home Design
- Contemporary Architecture
- Metal Roof
- Composition Shingle
Interior Spaces
- 4,475 Sq Ft Home
- 3-Story Property
- Open Floorplan
- Wet Bar
- Ceiling Fan
- Multiple Fireplaces
- Self Contained Fireplace Unit Or Insert
- Gas Fireplace
- Double Pane Windows
- Window Treatments
- Family Room
- Living Room with Fireplace
- Dining Room
- Home Office
- Recreation Room with Fireplace
- Loft
- Radon Detector
Kitchen
- Electric Oven or Range
- Self-Cleaning Oven
- Down Draft Cooktop
- Microwave
- Freezer
- Dishwasher
- Kitchen Island
- Disposal
Flooring
- Wood
- Vinyl
Bedrooms and Bathrooms
- 4 Bedrooms
- Walk-In Closet
Laundry
- Laundry on lower level
- Dryer
- Washer
Eco-Friendly Details
- Energy-Efficient HVAC
Pool
- Private Pool
- Spa
Outdoor Features
- Deck
- Outdoor Storage
Schools
- Hygiene Elementary School
- Westview Middle School
- Longmont High School
Utilities
- Forced Air Heating and Cooling System
- Water Rights
- Septic System
Community Details
- No Home Owners Association
- Hygiene Heights 2 Subdivision
Listing and Financial Details
- Assessor Parcel Number R0052945
Map
Home Values in the Area
Average Home Value in this Area
Tax History
| Year | Tax Paid | Tax Assessment Tax Assessment Total Assessment is a certain percentage of the fair market value that is determined by local assessors to be the total taxable value of land and additions on the property. | Land | Improvement |
|---|---|---|---|---|
| 2024 | $6,099 | $64,488 | $3,544 | $60,944 |
| 2023 | $6,099 | $64,488 | $7,229 | $60,944 |
| 2022 | $4,622 | $46,986 | $6,630 | $40,356 |
| 2021 | $4,632 | $48,338 | $6,821 | $41,517 |
| 2020 | $4,897 | $52,395 | $13,585 | $38,810 |
| 2019 | $4,814 | $52,395 | $13,585 | $38,810 |
| 2018 | $4,880 | $53,474 | $12,600 | $40,874 |
| 2017 | $4,757 | $59,119 | $13,930 | $45,189 |
| 2016 | $4,553 | $50,657 | $11,701 | $38,956 |
| 2015 | $4,173 | $41,822 | $23,880 | $17,942 |
| 2014 | $3,534 | $41,822 | $23,880 | $17,942 |
Property History
| Date | Event | Price | Change | Sq Ft Price |
|---|---|---|---|---|
| 04/25/2025 04/25/25 | For Sale | $1,650,000 | +134.0% | $369 / Sq Ft |
| 01/28/2019 01/28/19 | Off Market | $705,000 | -- | -- |
| 12/02/2015 12/02/15 | Sold | $705,000 | -2.8% | $187 / Sq Ft |
| 11/02/2015 11/02/15 | Pending | -- | -- | -- |
| 06/26/2015 06/26/15 | For Sale | $725,000 | -- | $193 / Sq Ft |
Deed History
| Date | Type | Sale Price | Title Company |
|---|---|---|---|
| Quit Claim Deed | -- | None Listed On Document | |
| Quit Claim Deed | -- | None Listed On Document | |
| Quit Claim Deed | -- | None Listed On Document | |
| Warranty Deed | $180,000 | Land Title | |
| Warranty Deed | $705,000 | Fidelity National Title Ins | |
| Warranty Deed | $375,000 | Commonwealth Title |
Mortgage History
| Date | Status | Loan Amount | Loan Type |
|---|---|---|---|
| Previous Owner | $5,944,008 | New Conventional | |
| Previous Owner | $147,000 | Stand Alone Second | |
| Previous Owner | $510,000 | VA | |
| Previous Owner | $525,000 | VA | |
| Previous Owner | $574,000 | New Conventional | |
| Previous Owner | $250,000 | New Conventional | |
| Previous Owner | $250,000 | Unknown | |
| Previous Owner | $215,000 | Balloon | |
| Previous Owner | $202,600 | Balloon | |
| Previous Owner | $185,000 | No Value Available | |
| Previous Owner | $200,000 | Unknown |
Similar Homes in Longmont, CO
Source: IRES MLS
MLS Number: 1031562
APN: 1203252-05-004
- 7390 Ute Hwy
- 11850 N 75th St
- 7947 Ute Hwy
- 7800 Hygiene Rd
- 6363 Lake Dr
- 6397 Ute Hwy
- 3916 Fowler Ln
- 0 N 75th St Unit RECIR1021344
- 3232 Mariner Ln
- 13205 N 87th St
- 3331 Lakeview Cir
- 3123 Concord Way
- 3124 Marlin Dr
- 1233 Twin Peaks Cir
- 3101 Almeria Way
- 2173 Sand Dollar Dr
- 1214 Twin Peaks Cir
- 3043 17th Ave
- 21 Vassar Ct
- 8858 Prairie Knoll Dr
