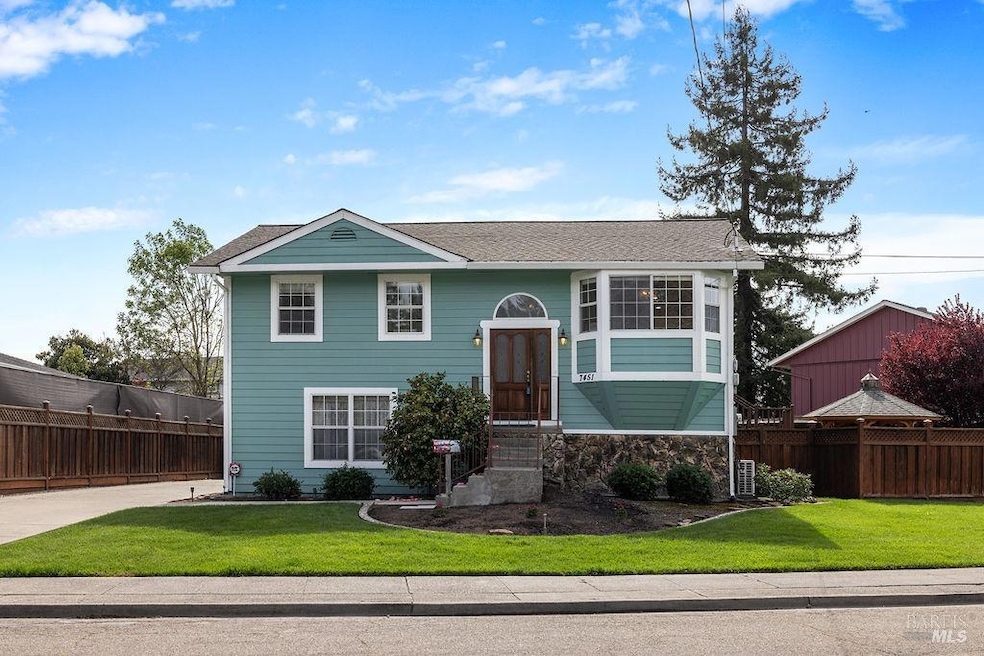
7451 Santa Barbara Dr Rohnert Park, CA 94928
Estimated payment $3,415/month
Highlights
- Retreat
- Sun or Florida Room
- Gazebo
- Park or Greenbelt View
- Window or Skylight in Bathroom
- 2-minute walk to Benicia Park
About This Home
Welcome to 7451 Santa Barbara Drive, a beloved family home that has been cared for by the same owners for over 60 years. Although tax records show it as a 3/1, this spacious 5-bedroom, 2-bathroom residence offers 1,887 sq. ft. of living space, situated on a generous 8,100 sq. ft. lot, providing ample room for enjoyment. This home presents a wonderful opportunity to personalize and make it your own. With its classic charm and thoughtful layout, including a generously sized sunroom, this home is ready for its next chapter. The location couldn't be more ideal..just a stone's throw from the neighborhood park, a short distance to Tech High School, and directly across from the Boys and Girls Club, making it perfect for many. Whether you're enjoying the local amenities or looking for a peaceful retreat, this home offers the best of both worlds. Don't miss out on the chance to make this house your home and take advantage of all the potential it has to offer!
Home Details
Home Type
- Single Family
Est. Annual Taxes
- $853
Year Built
- Built in 1961
Lot Details
- 8,102 Sq Ft Lot
- Back Yard Fenced
- Landscaped
- Garden
Parking
- 1 Carport Space
Home Design
- Slab Foundation
- Shingle Roof
Interior Spaces
- 1,887 Sq Ft Home
- 2-Story Property
- Free Standing Fireplace
- Gas Log Fireplace
- Living Room with Fireplace
- Sun or Florida Room
- Park or Greenbelt Views
Kitchen
- Built-In Electric Oven
- Electric Cooktop
- Microwave
- Synthetic Countertops
- Disposal
Flooring
- Carpet
- Laminate
- Tile
Bedrooms and Bathrooms
- 5 Bedrooms
- Retreat
- Primary Bedroom on Main
- Bathroom on Main Level
- 2 Full Bathrooms
- Tile Bathroom Countertop
- Separate Shower
- Window or Skylight in Bathroom
Laundry
- Laundry Room
- Laundry on main level
- Dryer
- Washer
Home Security
- Carbon Monoxide Detectors
- Fire and Smoke Detector
Outdoor Features
- Balcony
- Enclosed patio or porch
- Gazebo
- Outdoor Storage
Utilities
- Central Heating and Cooling System
- 220 Volts
- Gas Water Heater
Listing and Financial Details
- Assessor Parcel Number 143-197-009-000
Map
Home Values in the Area
Average Home Value in this Area
Tax History
| Year | Tax Paid | Tax Assessment Tax Assessment Total Assessment is a certain percentage of the fair market value that is determined by local assessors to be the total taxable value of land and additions on the property. | Land | Improvement |
|---|---|---|---|---|
| 2023 | $853 | $65,958 | $17,655 | $48,303 |
| 2022 | $818 | $64,665 | $17,309 | $47,356 |
| 2021 | $810 | $63,398 | $16,970 | $46,428 |
| 2020 | $838 | $64,398 | $16,796 | $47,602 |
| 2019 | $827 | $63,168 | $16,467 | $46,701 |
| 2018 | $811 | $61,963 | $16,145 | $45,818 |
| 2017 | $798 | $60,781 | $15,829 | $44,952 |
| 2016 | $758 | $59,622 | $15,519 | $44,103 |
| 2015 | $740 | $58,752 | $15,286 | $43,466 |
| 2014 | $734 | $57,634 | $14,987 | $42,647 |
Property History
| Date | Event | Price | Change | Sq Ft Price |
|---|---|---|---|---|
| 04/09/2025 04/09/25 | Pending | -- | -- | -- |
| 04/01/2025 04/01/25 | For Sale | $599,000 | -- | $317 / Sq Ft |
Deed History
| Date | Type | Sale Price | Title Company |
|---|---|---|---|
| Deed | -- | -- |
Mortgage History
| Date | Status | Loan Amount | Loan Type |
|---|---|---|---|
| Previous Owner | $150,000 | Credit Line Revolving | |
| Previous Owner | $100,000 | Credit Line Revolving | |
| Previous Owner | $50,000 | Credit Line Revolving |
Similar Homes in the area
Source: Bay Area Real Estate Information Services (BAREIS)
MLS Number: 325027829
APN: 143-197-009
- 263 College View Dr Unit 22A
- 7911 Burton Ave
- 429 Sonoma Ln
- 40 Arbor Ct Unit 40
- 524 Baron Dr
- 633 Wilford Cir
- 937 E Cotati Ave
- 579 Anson Ave
- 540 Arlen Dr
- 11 Wilford Ln
- 579 Alta Ave
- 526 Santa Alicia Dr
- 472 Santa Alicia Dr
- 850 E Cotati Ave Unit 13
- 8401 Lakewood Ave
- 373 Enterprise Dr
- 431 Enterprise Dr
- 88 Walnut Cir
- 453 Enterprise Dr
- 123 Walnut Cir
