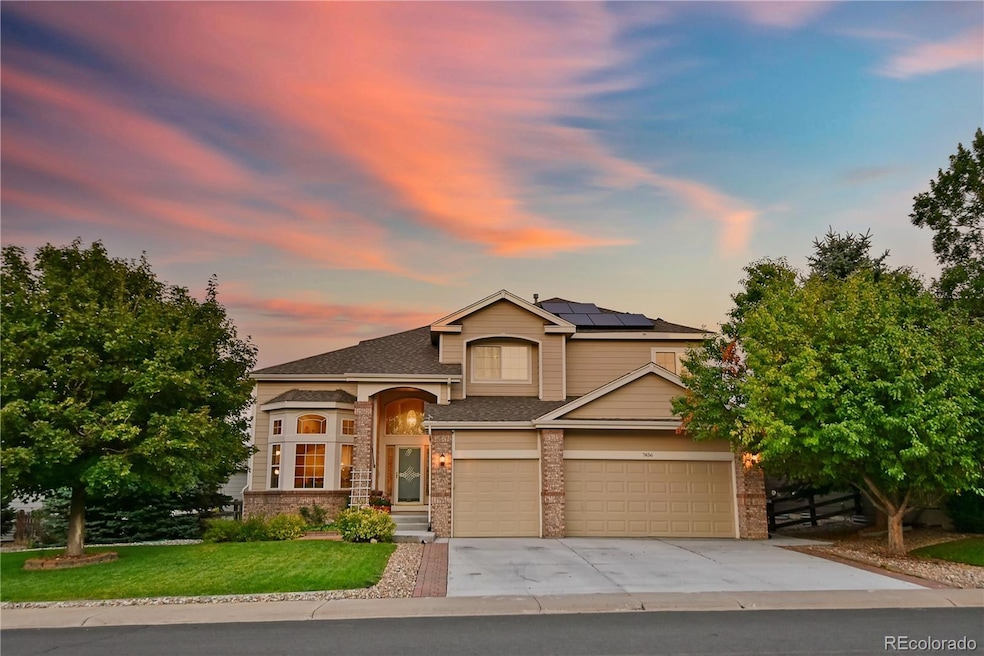This beautiful home sits on almost a quarter acre lot in a cul-de-sac, tucked into the peaceful neighborhood of Roxborough, just south of Sterling Ranch. With a Main Floor Primary Bedroom and ensuite bath, plenty more bedrooms and bathrooms, a loft/office, formal dining, living, and large family room and kitchen, this home will let you spread out. Beautiful granite countertops, newly refinished oak hardwood floors throughout the entryway, kitchen and family room- you'll have to see this. The kitchen and primary bath have soft close cabinets and the kitchen has pull out drawers for pots and pans. The newly carpeted upstairs, and new and newer paint inside and out make this home move-in ready. A finished basement bedroom and bathroom, entertainment area, wet bar, kegerator/wine fridge and along with unfinished storage meeting all your space needs. A beautiful expansive yard in the front and back includes large grass areas, a drip irrigated garden, numerous healthy mature trees, flowers, blackberry, raspberry, and lilac bushes. Two decks with a large concrete patio, a concrete walkway around the side, and a greenbelt behind creates a beautiful, many season outdoor living space for all. ACTIVE SOLAR, new in 2019 included, *Avg Electric $9.39 a mo*, with a whole house fan too, a 3 car garage with cooling exhaust fan, front and back irrigated Rachio sprinkler control system, and many smart home features enhance this home's low energy costs. Low HOA fees and low metro district taxes allows you more home for your money! Nearby Elementary Schools, parks and trails grace this neighborhood and the adjacent Roxborough and Chatfield State Parks, and Waterton Canyon are a bonus. The neighborhood parks have tennis courts, skate park, pavilions, walking trails, playgrounds, and ballfields. A brand new refrigerator, newer appliances, and a *1 year Home Warranty will give you peace of mind. Smart home features include garage door, thermostat, irrigation, and video doorbell.

