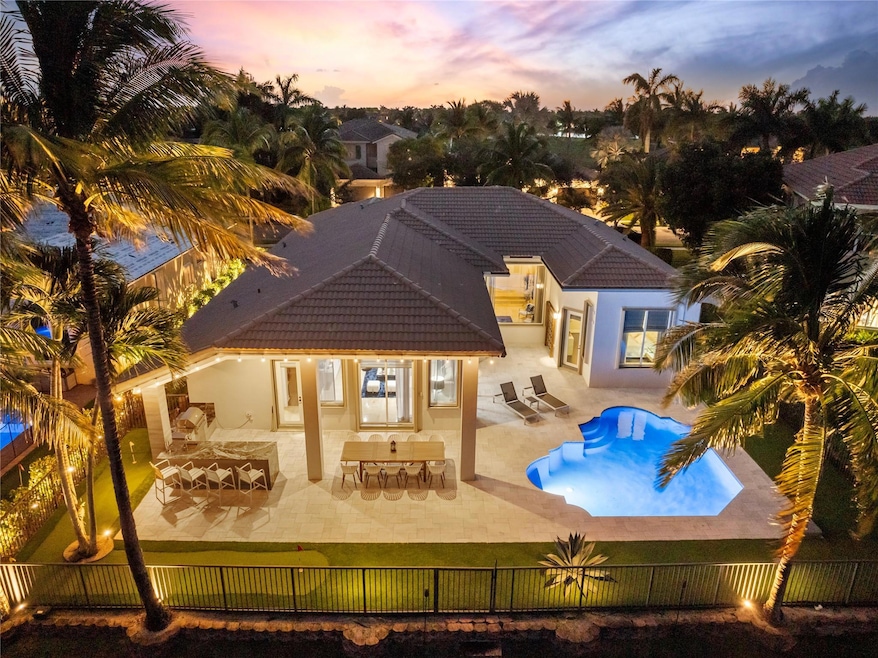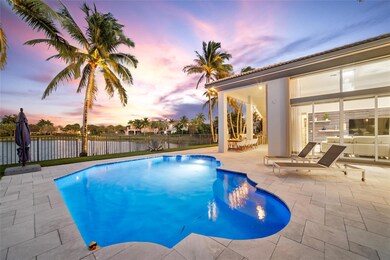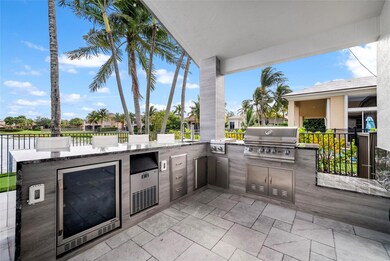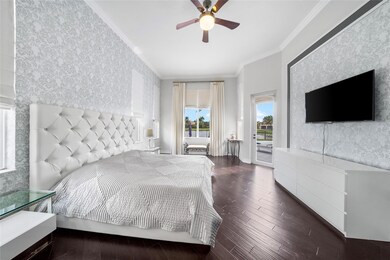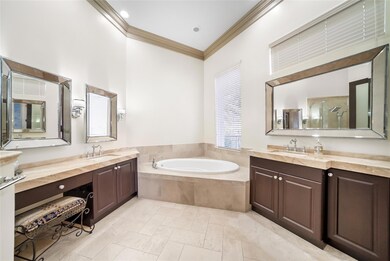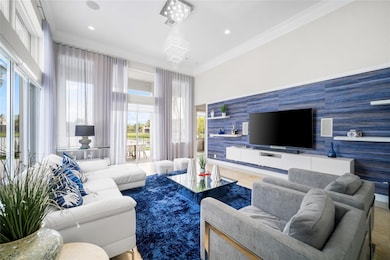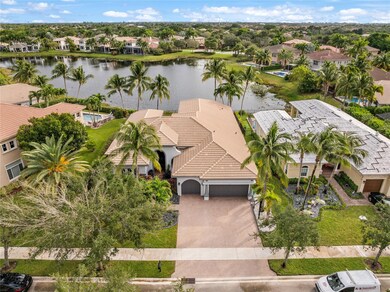
7458 NW 117th Ln Parkland, FL 33076
Heron Bay NeighborhoodHighlights
- 35 Feet of Waterfront
- Fitness Center
- Gated Community
- Heron Heights Elementary School Rated A-
- Free Form Pool
- Lake View
About This Home
As of February 2025Over $150K In Upgrades! Turnkey One-Story 5 Full Beds, 3 Baths Waterfront Pool Home w/3-Car Garage In Popular Carmel Model Home In Heron Bay's The Highlands Community! Must See Back Patio Oasis Which Boasts Gray Blue Tahoe Sandblasted Marble Pavers w/Updated Full Summer Kitchen, Updated Turf w/Mini Golf Area, New Fence, & Accordion Hurricane Shutters. All Baths Have Been Renovated, Newer Kitchen w/Custom Jenn-Air Appliances, Island, New Countertops, Sink & Backsplash, Fitted Closets, & Stylish Window Treatments. The Home Combines Elegance & Functionality, Custom Wallpaper, Epoxy Floors In The Garage w/Extra Storage. Freshly Painted Exterior, Low HOA Fee, Resort-Style Amenities Including Clubhouse w/Tennis Courts, Fitness Center, Heated Pool & Spa, & More, 24-Hour Guard Gated, & A+ Schools.
Home Details
Home Type
- Single Family
Est. Annual Taxes
- $12,543
Year Built
- Built in 2003
Lot Details
- 9,926 Sq Ft Lot
- 35 Feet of Waterfront
- Lake Front
- West Facing Home
- Fenced
- Sprinkler System
HOA Fees
- $330 Monthly HOA Fees
Parking
- 3 Car Attached Garage
- Garage Door Opener
- Driveway
Property Views
- Lake
- Pool
Home Design
- Mediterranean Architecture
- Barrel Roof Shape
Interior Spaces
- 3,217 Sq Ft Home
- High Ceiling
- Ceiling Fan
- Blinds
- Entrance Foyer
- Family Room
- Sitting Room
- Formal Dining Room
- Den
- Utility Room
- Attic
Kitchen
- Breakfast Area or Nook
- Breakfast Bar
- Built-In Oven
- Electric Range
- Microwave
- Ice Maker
- Dishwasher
- Disposal
Flooring
- Wood
- Laminate
- Marble
Bedrooms and Bathrooms
- 5 Main Level Bedrooms
- Split Bedroom Floorplan
- Walk-In Closet
- 3 Full Bathrooms
- Dual Sinks
- Roman Tub
- Separate Shower in Primary Bathroom
Laundry
- Laundry Room
- Dryer
- Washer
- Laundry Tub
Home Security
- Hurricane or Storm Shutters
- Fire and Smoke Detector
Outdoor Features
- Free Form Pool
- Patio
Schools
- Heron Heights Elementary School
- Westglades Middle School
- Marjory Stoneman Douglas High School
Utilities
- Forced Air Zoned Heating and Cooling System
- Electric Water Heater
- Cable TV Available
Listing and Financial Details
- Assessor Parcel Number 484106151300
Community Details
Overview
- Association fees include common area maintenance, recreation facilities, security
- Heron Bay Subdivision, Carmel Floorplan
Recreation
- Tennis Courts
- Fitness Center
- Community Spa
Additional Features
- Clubhouse
- Gated Community
Map
Home Values in the Area
Average Home Value in this Area
Property History
| Date | Event | Price | Change | Sq Ft Price |
|---|---|---|---|---|
| 02/13/2025 02/13/25 | Sold | $1,220,000 | -2.4% | $379 / Sq Ft |
| 12/06/2024 12/06/24 | Price Changed | $1,249,900 | -2.0% | $389 / Sq Ft |
| 11/15/2024 11/15/24 | For Sale | $1,275,000 | +87.5% | $396 / Sq Ft |
| 09/28/2018 09/28/18 | Sold | $680,000 | -6.2% | $211 / Sq Ft |
| 08/29/2018 08/29/18 | Pending | -- | -- | -- |
| 06/25/2018 06/25/18 | For Sale | $725,000 | -- | $225 / Sq Ft |
Tax History
| Year | Tax Paid | Tax Assessment Tax Assessment Total Assessment is a certain percentage of the fair market value that is determined by local assessors to be the total taxable value of land and additions on the property. | Land | Improvement |
|---|---|---|---|---|
| 2025 | $12,481 | $672,810 | -- | -- |
| 2024 | $12,543 | $653,850 | -- | -- |
| 2023 | $12,543 | $634,810 | $0 | $0 |
| 2022 | $11,955 | $616,330 | $0 | $0 |
| 2021 | $11,480 | $598,380 | $0 | $0 |
| 2020 | $11,283 | $590,120 | $163,780 | $426,340 |
| 2019 | $11,831 | $612,460 | $163,780 | $448,680 |
| 2018 | $9,207 | $478,940 | $0 | $0 |
| 2017 | $9,469 | $469,090 | $0 | $0 |
| 2016 | $9,481 | $459,450 | $0 | $0 |
| 2015 | $9,607 | $456,260 | $0 | $0 |
| 2014 | $9,680 | $452,640 | $0 | $0 |
| 2013 | -- | $597,070 | $163,780 | $433,290 |
Mortgage History
| Date | Status | Loan Amount | Loan Type |
|---|---|---|---|
| Open | $976,000 | New Conventional | |
| Previous Owner | $160,000 | New Conventional | |
| Previous Owner | $544,000 | New Conventional | |
| Previous Owner | $67,932 | Credit Line Revolving | |
| Previous Owner | $453,000 | New Conventional | |
| Previous Owner | $404,000 | New Conventional | |
| Previous Owner | $409,014 | New Conventional | |
| Previous Owner | $154,000 | Credit Line Revolving | |
| Previous Owner | $417,000 | Purchase Money Mortgage | |
| Previous Owner | $195,000 | Credit Line Revolving | |
| Previous Owner | $100,000 | Unknown | |
| Previous Owner | $776,000 | Unknown | |
| Previous Owner | $650,000 | Stand Alone First | |
| Previous Owner | $70,000 | Unknown | |
| Previous Owner | $150,000 | Credit Line Revolving | |
| Previous Owner | $70,000 | Credit Line Revolving | |
| Previous Owner | $445,600 | Purchase Money Mortgage |
Deed History
| Date | Type | Sale Price | Title Company |
|---|---|---|---|
| Warranty Deed | $1,220,000 | None Listed On Document | |
| Warranty Deed | -- | None Listed On Document | |
| Warranty Deed | $680,000 | Attorney | |
| Warranty Deed | $634,500 | Attorney | |
| Trustee Deed | -- | None Available | |
| Warranty Deed | $725,000 | -- | |
| Special Warranty Deed | $557,200 | -- |
Similar Homes in the area
Source: BeachesMLS (Greater Fort Lauderdale)
MLS Number: F10469065
APN: 48-41-06-15-1300
- 11655 NW 71st Place
- 11635 NW 71st Place
- 7161 NW 115th Way
- 7660 NW 120th Dr
- 7137 NW 122nd Ave
- 6878 NW 117th Ave
- 7663 NW 122nd Dr
- 11272 NW 71st Ct
- 12008 NW 69th Ct
- 7503 NW 124th Ave
- 7503 NW 113th Ave
- 7009 NW 113th Ave
- 6803 NW 116th Ave
- 12319 NW 77th Manor
- 11933 NW 79th Ct
- 7528 NW 112th Terrace
- 12580 NW 76th St
- 7031 NW 111th Terrace
- 8045 NW 115th Way
- 11930 NW 81st Ct
