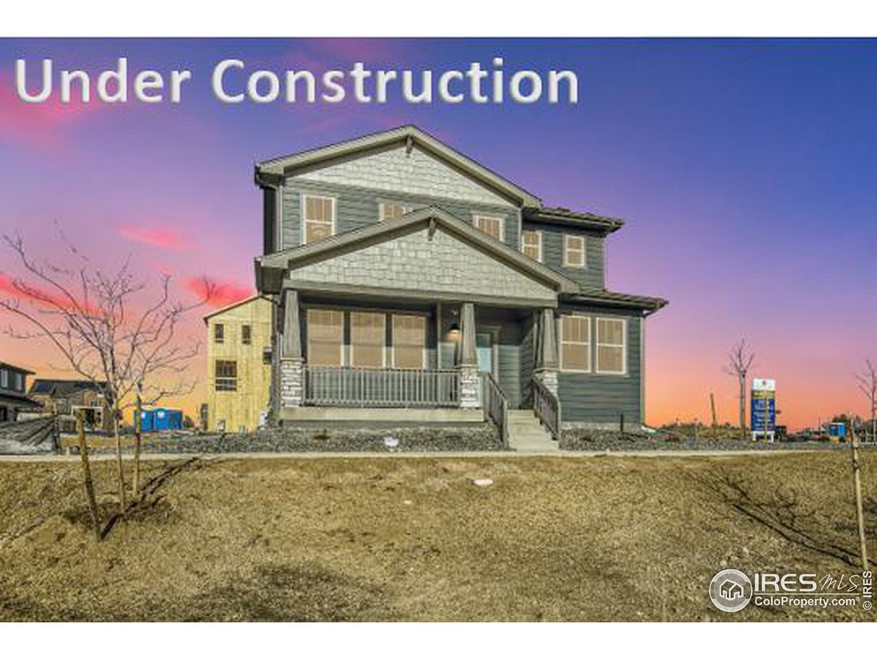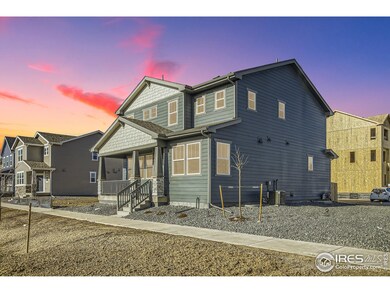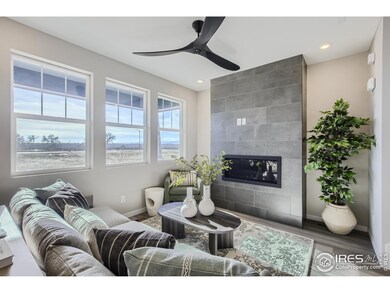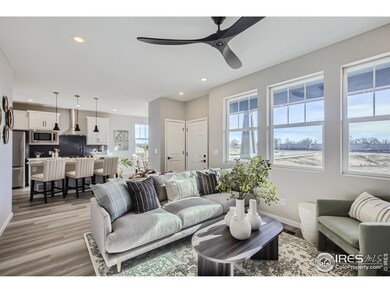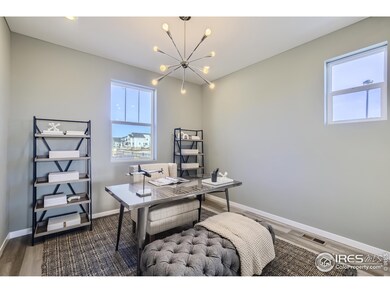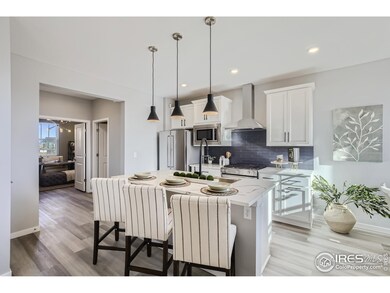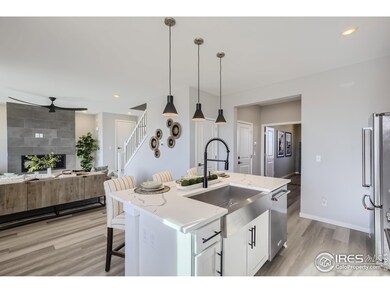
746 Crossbill Ln Fort Collins, CO 80524
Waterfield NeighborhoodHighlights
- Under Construction
- Solar Power System
- Open Floorplan
- Tavelli Elementary School Rated A-
- City View
- Contemporary Architecture
About This Home
As of December 2024The Parmalee, our popular floor plan that seamlessly blends style, comfort, and functionality, is now available! The first floor features a dedicated dining room and a separate office, ideal for anyone who works from home and needs a quiet, professional workspace. Upstairs features 3 bedrooms plus a loft! Step into luxury and elegance with this stunning new home, meticulously designed to offer the perfect blend of style and functionality. The heart of the home boasts upgraded, soft-close cabinets, offering a sleek and modern touch to your living space. Enjoy the durability and beauty of LVP flooring and carpeting throughout the home, providing a seamless and stylish look. The luxury kitchen is a chef's paradise, equipped with high-end amenities including a striking vent hood for optimal ventilation, a state-of-the-art 5 burner gas range with convenient cabinets underneath for extra storage, a microwave stacked on top of a built-in oven for space-saving efficiency, and high-quality white quartz countertops that add a touch of sophistication. Retreat to your spa-like bathrooms featuring stunning quartz countertops, combining durability with timeless beauty. This home is a perfect blend of luxury and practicality, designed to cater to your every need. Don't miss the opportunity to make this exceptional property yours!
Home Details
Home Type
- Single Family
Est. Annual Taxes
- $1,500
Year Built
- Built in 2024 | Under Construction
Lot Details
- 3,432 Sq Ft Lot
- Property fronts an alley
- West Facing Home
- Fenced
- Corner Lot
- Level Lot
- Sprinkler System
HOA Fees
- $53 Monthly HOA Fees
Parking
- 2 Car Attached Garage
- Alley Access
Property Views
- City
- Mountain
Home Design
- Contemporary Architecture
- Wood Frame Construction
- Composition Roof
Interior Spaces
- 1,825 Sq Ft Home
- 2-Story Property
- Open Floorplan
- Crown Molding
- Ceiling height of 9 feet or more
- Window Treatments
- Dining Room
- Home Office
- Loft
- Radon Detector
Kitchen
- Eat-In Kitchen
- Gas Oven or Range
- Microwave
- Kitchen Island
- Disposal
Flooring
- Carpet
- Luxury Vinyl Tile
Bedrooms and Bathrooms
- 3 Bedrooms
- Walk-In Closet
Laundry
- Laundry on upper level
- Washer and Dryer Hookup
Basement
- Sump Pump
- Crawl Space
Eco-Friendly Details
- Energy-Efficient HVAC
- Solar Power System
Schools
- Tavelli Elementary School
- Lincoln Middle School
- Ft Collins High School
Utilities
- Forced Air Heating and Cooling System
- Water Rights Not Included
- High Speed Internet
- Cable TV Available
Additional Features
- Exterior Lighting
- Mineral Rights Excluded
Listing and Financial Details
- Assessor Parcel Number R1675422
Community Details
Overview
- Association fees include snow removal, management
- Built by Dream Finders Homes
- Waterfield Subdivision
Recreation
- Community Playground
- Park
- Hiking Trails
Map
Home Values in the Area
Average Home Value in this Area
Property History
| Date | Event | Price | Change | Sq Ft Price |
|---|---|---|---|---|
| 12/17/2024 12/17/24 | Sold | $485,000 | 0.0% | $266 / Sq Ft |
| 10/03/2024 10/03/24 | Price Changed | $485,000 | -3.0% | $266 / Sq Ft |
| 10/03/2024 10/03/24 | Pending | -- | -- | -- |
| 09/01/2024 09/01/24 | Price Changed | $499,990 | 0.0% | $274 / Sq Ft |
| 08/15/2024 08/15/24 | Price Changed | $499,890 | 0.0% | $274 / Sq Ft |
| 07/18/2024 07/18/24 | Price Changed | $499,990 | -3.8% | $274 / Sq Ft |
| 06/27/2024 06/27/24 | For Sale | $519,990 | -- | $285 / Sq Ft |
Tax History
| Year | Tax Paid | Tax Assessment Tax Assessment Total Assessment is a certain percentage of the fair market value that is determined by local assessors to be the total taxable value of land and additions on the property. | Land | Improvement |
|---|---|---|---|---|
| 2025 | $1,500 | $17,131 | $17,131 | -- |
| 2024 | $1,500 | $16,433 | $16,433 | -- |
| 2022 | $7 | $16 | $16 | -- |
| 2021 | $7 | $17 | $17 | $0 |
Mortgage History
| Date | Status | Loan Amount | Loan Type |
|---|---|---|---|
| Open | $200,000 | Credit Line Revolving |
Deed History
| Date | Type | Sale Price | Title Company |
|---|---|---|---|
| Special Warranty Deed | $485,000 | Htc |
Similar Homes in Fort Collins, CO
Source: IRES MLS
MLS Number: 1013063
APN: 87053-21-013
- 787 May Apple Ln
- 760 May Apple Ln
- 774 May Apple Ln
- 759 Star Grass Ln
- 2214 Walbridge Rd
- 2221 Arborwood Ln
- 2221 Arborwood Ln
- 2221 Arborwood Ln
- 2221 Arborwood Ln
- 2221 Arborwood Ln
- 2221 Arborwood Ln
- 2221 Arborwood Ln
- 2221 Arborwood Ln
- 2221 Arborwood Ln
- 2221 Arborwood Ln
- 746 Pokeweed Ln
- 746 Pokeweed Ln
- 746 Pokeweed Ln
- 746 Pokeweed Ln
- 746 Pokeweed Ln
