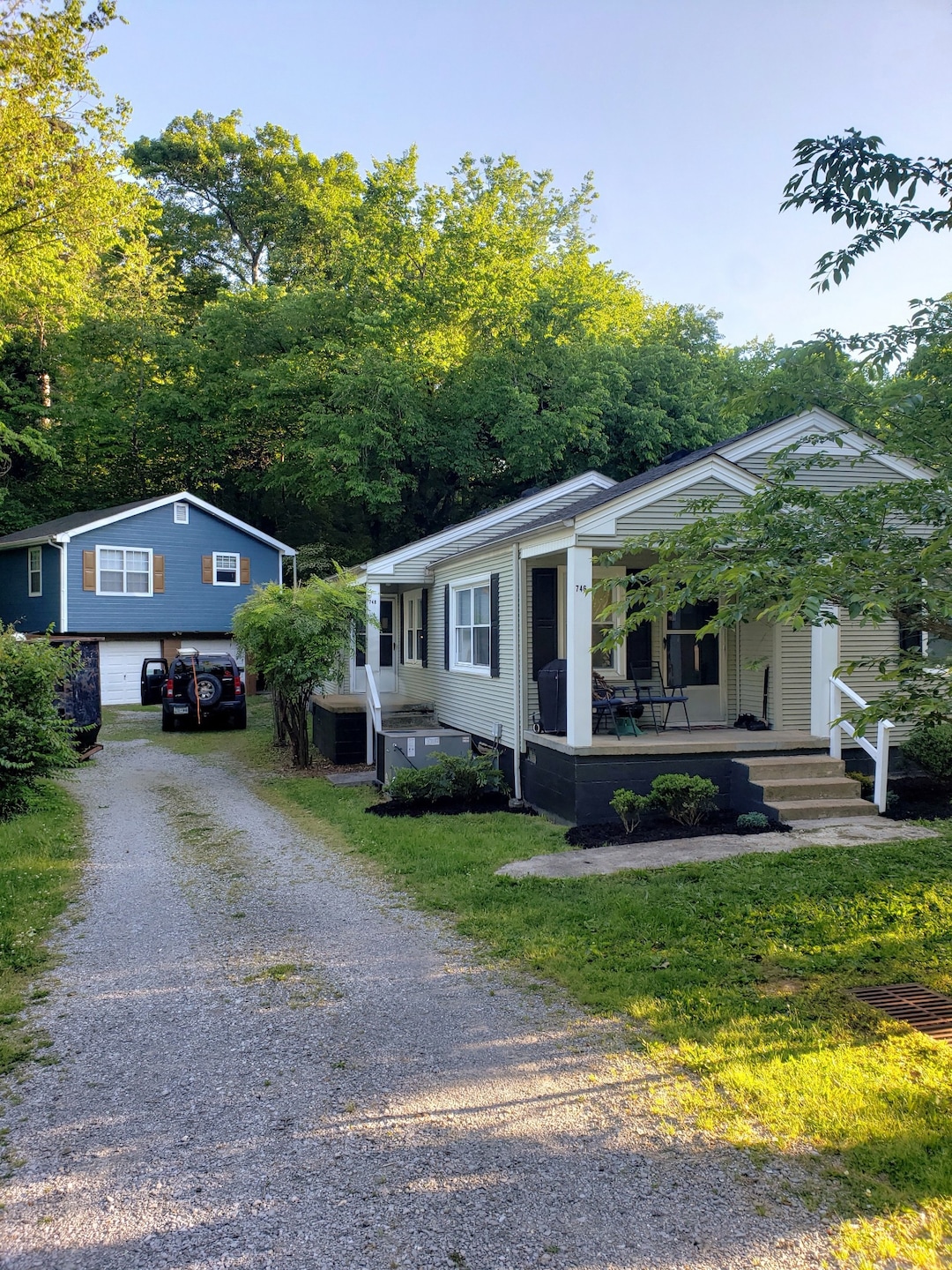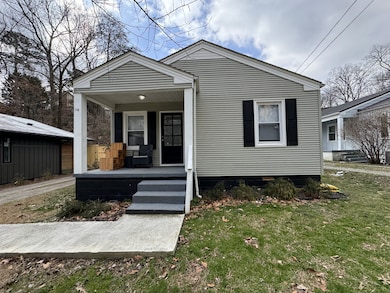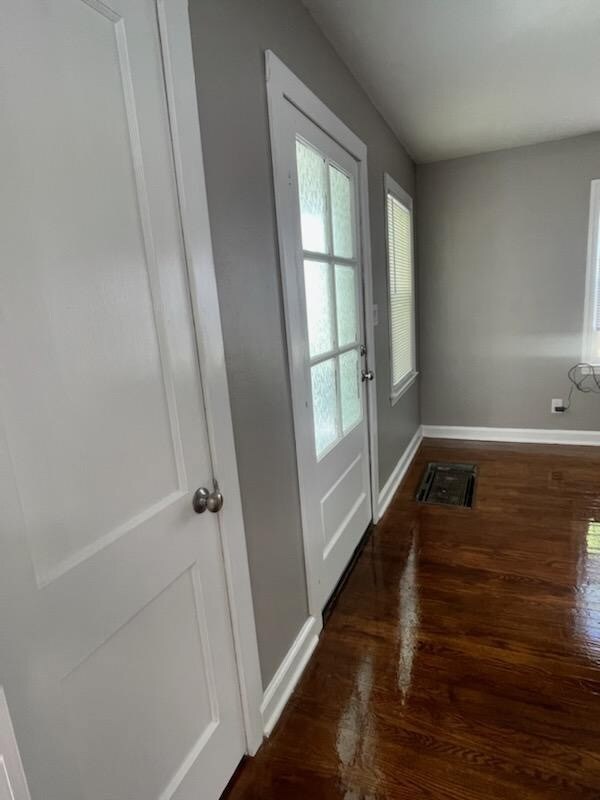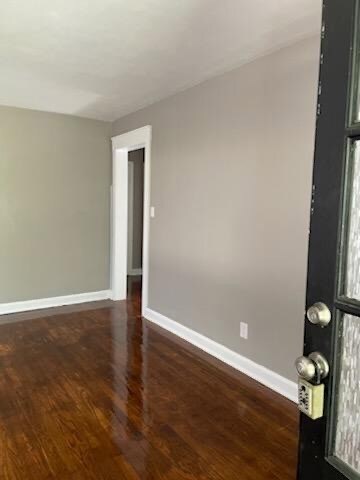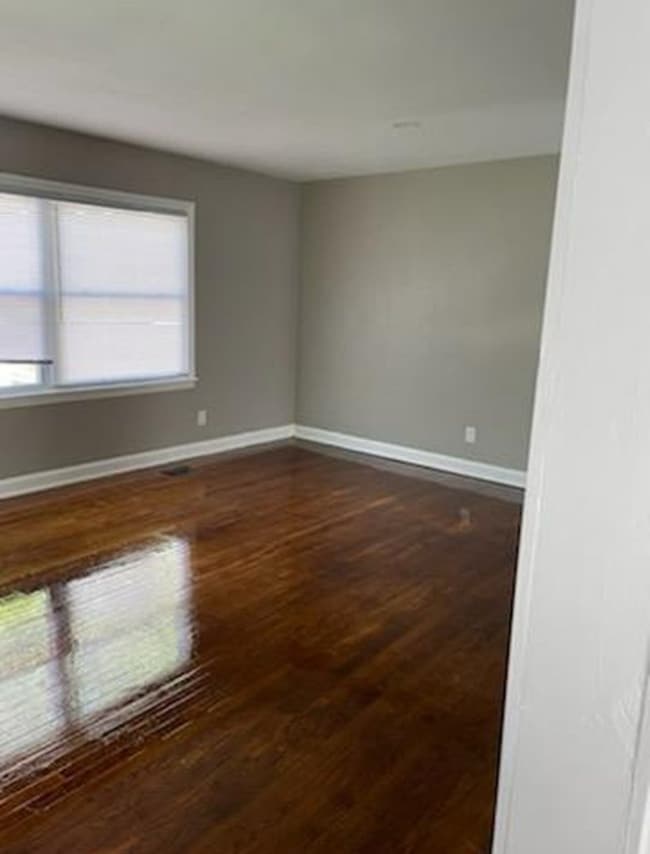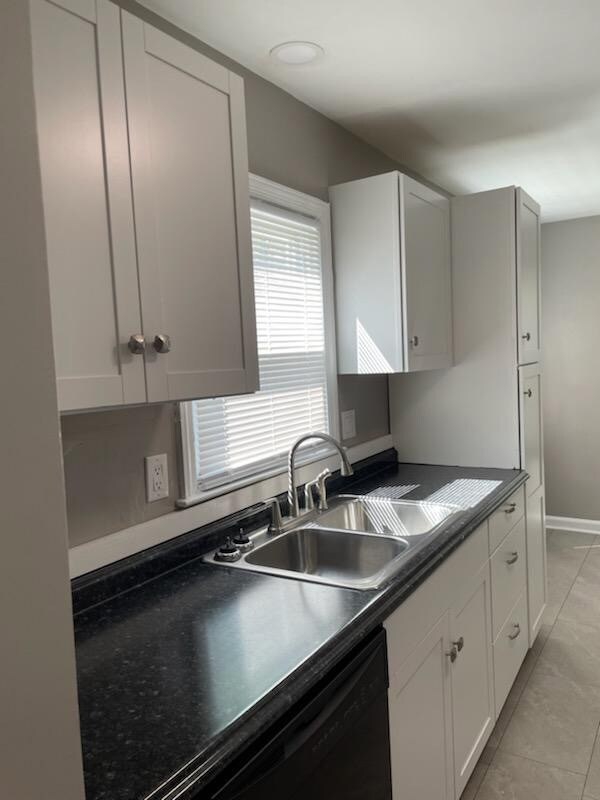746 Curve St Chattanooga, TN 37405
North Chattanooga NeighborhoodEstimated payment $3,830/month
Highlights
- City View
- Cooling Available
- 2 Car Garage
- No HOA
- Central Heating
- Carpet
About This Home
This unique three-unit property offers incredible versatility and income potential in the highly sought-after North Shore area of Chattanooga, known for its vibrant community, walkability, and proximity to local attractions. The North Shore is one of Chattanooga’s most desirable neighborhoods, offering trendy restaurants, boutique shopping, coffee shops, parks, and easy access to the Tennessee Riverwalk. With its thriving real estate market and strong rental demand, this location is perfect for investors looking for high-yield opportunities or buyers seeking a home with built-in income potential. The main home was renovated in 2022 to convert it back into a duplex, with the front unit designated as 746 and the back unit as 748. Each side features a kitchen, living room, one bedroom, one bathroom, and a laundry area, making it ideal for long-term tenants or short-term rentals. A detached two-car garage includes a separate 440 sq. ft. apartment at 750 Curve Street, which also has its own kitchen, living room, one bedroom, one bathroom, and laundry. With three water heaters and three HVAC systems for efficiency and comfort, this property ensures convenience for tenants while reducing maintenance concerns for the owner. All units are currently rented but do not have lease agreements, providing flexibility for a new owner to adjust rental terms or maximize income potential. Whether you're looking to expand your investment portfolio, generate passive income, or secure a property in one of Chattanooga’s most dynamic neighborhoods, this is an opportunity you don’t want to miss. Schedule your showing today!
Property Details
Home Type
- Multi-Family
Est. Annual Taxes
- $3,512
Year Built
- Built in 1940
Lot Details
- Lot Dimensions are 50x85.4
Parking
- 2 Car Garage
- 5 Open Parking Spaces
- Gravel Driveway
Home Design
- Duplex
- Shingle Roof
- Vinyl Siding
Interior Spaces
- 2,319 Sq Ft Home
- Property has 2 Levels
- City Views
- Fire and Smoke Detector
Flooring
- Carpet
- Laminate
- Vinyl
Bedrooms and Bathrooms
- 3 Bedrooms
- 3 Bathrooms
Schools
- Normal Park Museum Magnet Elementary And Middle School
- Red Bank High School
Utilities
- Cooling Available
- Central Heating
Listing and Financial Details
- The owner pays for electricity
- Assessor Parcel Number 126L J 008
Community Details
Overview
- No Home Owners Association
- 3 Units
- North Shore Subdivision
Building Details
- Operating Expense $9,500
- Gross Income $48,960
- Net Operating Income $39,460
Map
Home Values in the Area
Average Home Value in this Area
Tax History
| Year | Tax Paid | Tax Assessment Tax Assessment Total Assessment is a certain percentage of the fair market value that is determined by local assessors to be the total taxable value of land and additions on the property. | Land | Improvement |
|---|---|---|---|---|
| 2024 | $1,751 | $78,275 | $0 | $0 |
| 2023 | $1,751 | $78,275 | $0 | $0 |
| 2022 | $1,751 | $78,275 | $0 | $0 |
| 2021 | $1,751 | $78,275 | $0 | $0 |
| 2020 | $1,564 | $56,550 | $0 | $0 |
| 2019 | $1,564 | $56,550 | $0 | $0 |
| 2018 | $1,414 | $56,550 | $0 | $0 |
| 2017 | $1,564 | $56,550 | $0 | $0 |
| 2016 | $1,455 | $0 | $0 | $0 |
| 2015 | $2,784 | $52,600 | $0 | $0 |
| 2014 | $2,784 | $0 | $0 | $0 |
Property History
| Date | Event | Price | Change | Sq Ft Price |
|---|---|---|---|---|
| 03/11/2025 03/11/25 | For Sale | $634,900 | -- | $274 / Sq Ft |
Deed History
| Date | Type | Sale Price | Title Company |
|---|---|---|---|
| Interfamily Deed Transfer | -- | Elite Title Co Llc | |
| Interfamily Deed Transfer | -- | -- | |
| Deed | $49,900 | -- |
Mortgage History
| Date | Status | Loan Amount | Loan Type |
|---|---|---|---|
| Closed | $59,000 | Unknown |
Source: Realtracs
MLS Number: 2794584
APN: 126L-J-008
- 754 Curve St
- 1310 Dallas Rd
- 1383 Carrington Way
- 1871 Notting Hill
- 717 Federal St
- 719 Federal St
- 803 Clarendon St
- 1125 W Mississippi Ave
- 1119 W Mississippi Ave
- 917 Dartmouth St
- 1139 Meroney St
- 808 Mount Vernon Cir
- 1133 Meroney St
- 1707 Knickerbocker Ave
- 1080 Meroney St
- 1109 Meroney St
- 1704 Knickerbocker Ave
- 1012 Dartmouth St
- 723 Mississippi Ave
- 1024 E Dallas Rd
