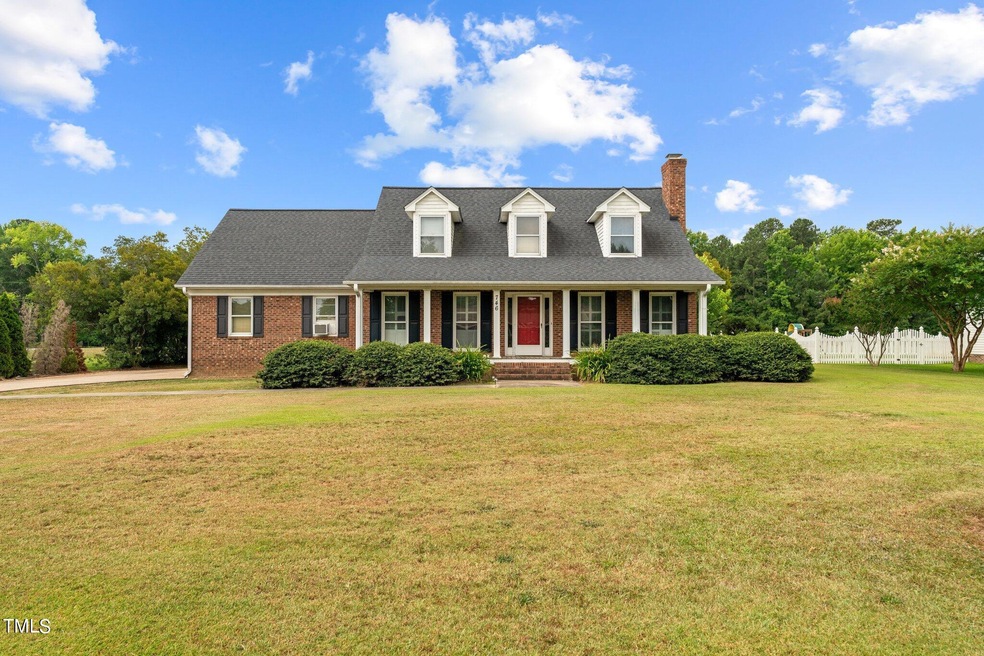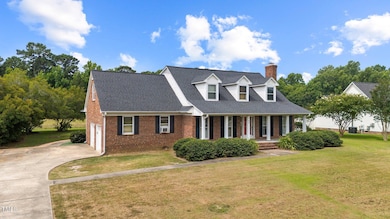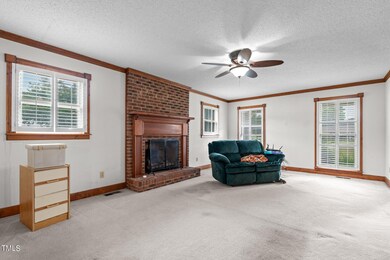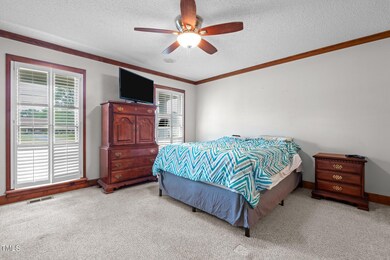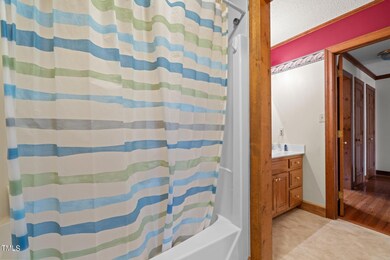
Highlights
- Craftsman Architecture
- Attic
- 2 Car Attached Garage
- Wood Flooring
- No HOA
- Central Air
About This Home
As of October 2024Back on the market and priced to sell.
Incredible potential in this all brick 4 bedroom 2.5 bathroom home. Nearly 2600 sq ft with a huge bonus room and a 2 car garage. All the big ticket items in the home are less than 10 years old, including roof, AC units, and water heater. Beautiful covered patio as well as a gazebo in the mature well maintained yard. Main bedroom is on the lower level with on suite bathroom. Upstairs are 3 additional large bedrooms, bonus room, a large dual vanity bathroom and ample storage access. Cosmetic updates could create potential for immediate equity.
Home Details
Home Type
- Single Family
Est. Annual Taxes
- $3,016
Year Built
- Built in 1987
Lot Details
- 0.5 Acre Lot
Parking
- 2 Car Attached Garage
- 2 Open Parking Spaces
Home Design
- Craftsman Architecture
- Brick Exterior Construction
- Brick Foundation
- Architectural Shingle Roof
Interior Spaces
- 2,592 Sq Ft Home
- 2-Story Property
- Ceiling Fan
- Attic
Kitchen
- Built-In Electric Range
- Dishwasher
Flooring
- Wood
- Carpet
Bedrooms and Bathrooms
- 4 Bedrooms
Schools
- Erwin Elementary School
- Coats - Erwin Middle School
- Triton High School
Utilities
- Central Air
- Heat Pump System
Community Details
- No Home Owners Association
Listing and Financial Details
- Assessor Parcel Number 060596 0282 02
Map
Home Values in the Area
Average Home Value in this Area
Property History
| Date | Event | Price | Change | Sq Ft Price |
|---|---|---|---|---|
| 10/15/2024 10/15/24 | Sold | $309,900 | 0.0% | $120 / Sq Ft |
| 09/03/2024 09/03/24 | Pending | -- | -- | -- |
| 08/30/2024 08/30/24 | Price Changed | $309,900 | -3.1% | $120 / Sq Ft |
| 08/30/2024 08/30/24 | For Sale | $319,900 | 0.0% | $123 / Sq Ft |
| 07/29/2024 07/29/24 | Pending | -- | -- | -- |
| 07/22/2024 07/22/24 | Price Changed | $319,900 | -3.0% | $123 / Sq Ft |
| 06/20/2024 06/20/24 | For Sale | $329,900 | -- | $127 / Sq Ft |
Tax History
| Year | Tax Paid | Tax Assessment Tax Assessment Total Assessment is a certain percentage of the fair market value that is determined by local assessors to be the total taxable value of land and additions on the property. | Land | Improvement |
|---|---|---|---|---|
| 2024 | $3,017 | $251,428 | $0 | $0 |
| 2023 | $3,017 | $251,428 | $0 | $0 |
| 2022 | $2,533 | $274,703 | $0 | $0 |
| 2021 | $2,533 | $180,700 | $0 | $0 |
| 2020 | $2,533 | $180,700 | $0 | $0 |
| 2019 | $2,518 | $180,700 | $0 | $0 |
| 2018 | $2,500 | $180,700 | $0 | $0 |
| 2017 | $2,500 | $180,700 | $0 | $0 |
| 2016 | $2,722 | $197,880 | $0 | $0 |
| 2015 | $2,642 | $197,880 | $0 | $0 |
| 2014 | $2,642 | $197,880 | $0 | $0 |
Mortgage History
| Date | Status | Loan Amount | Loan Type |
|---|---|---|---|
| Open | $304,286 | FHA | |
| Previous Owner | $133,574 | New Conventional | |
| Previous Owner | $165,650 | Unknown | |
| Previous Owner | $168,000 | New Conventional |
Deed History
| Date | Type | Sale Price | Title Company |
|---|---|---|---|
| Warranty Deed | $310,000 | None Listed On Document | |
| Warranty Deed | $210,000 | None Available |
Similar Homes in Dunn, NC
Source: Doorify MLS
MLS Number: 10036731
APN: 060596 0282 02
- 101 Mulberry Ln
- 435 Iris Bryant Rd
- 407 Iris Bryant Rd
- 412 N Carolina 82
- 0 Warren Rd Unit 10081920
- 115 Mary Raymond Ln
- 95 Mary Raymond Ln
- 73 Mary Raymond Ln
- 124 Don Ron Rd
- 37 Mary Raymond Ln
- 17 Mary Raymond Ln
- 157 Rainbow Dr
- 21 Olde Ferry Ln
- 61 Olde Ferry Ln
- 107 Pandora Cir
- 0 Raiford Rd Unit 10077081
- 100 W C St
- 26 Riley Devereaux Ct
- 11 Riley Devereaux Ct
- 180 Olde Ferry Ln
