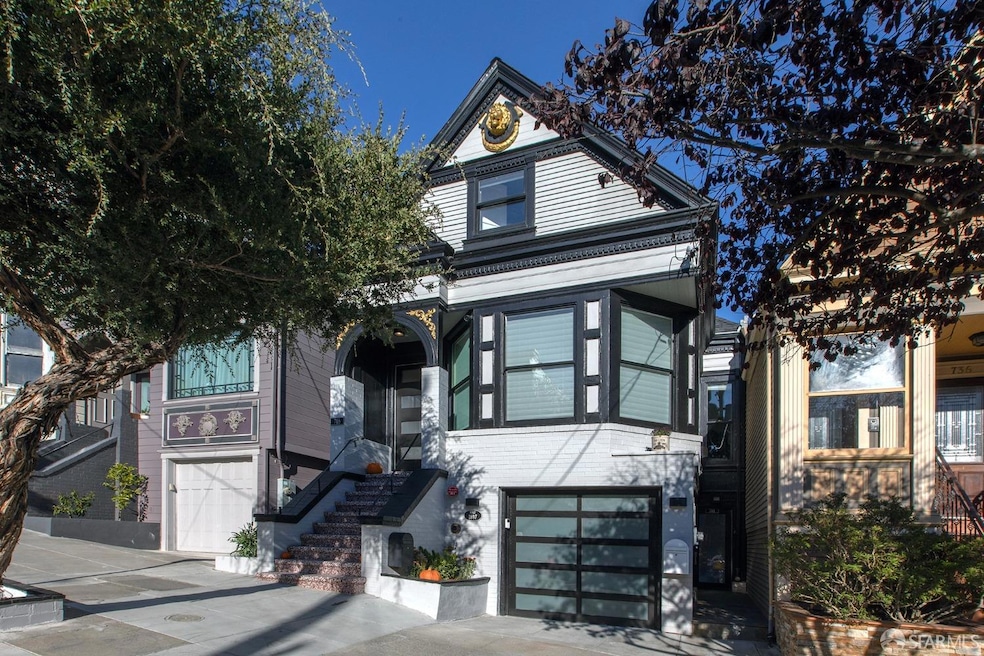
746 Lyon St San Francisco, CA 94115
North Park NeighborhoodHighlights
- City View
- Enclosed Parking
- Tandem Parking
- New Traditions Elementary School Rated A
- 2 Car Attached Garage
- Electric Vehicle Home Charger
About This Home
As of November 2024Situated in a prime NOPA location, this redesigned home greets visitors with a restored 1897 Victorian exterior. But once inside the front door, the home has been rebuilt to offer a contemporary design for today's living standards and needs as well as tech-enabled home automation. The home was redesigned in 2019 and offers a main residence with 3BR/3.5BA over three levels. The main level has high ceilings, generous sized rooms, a spectacular kitchen with honed counters, massive single slab Carrara island, Wolf range and ovens and flat panel cabinetry. Upstairs offers a huge master suite with eastern glass wall that collapses via Fleetwood sliders, leading to a deck. Off the master deck is a spiral staircase leading to a spacious roof top view deck; ideal for sunny days and morning coffee. Down on the lower level is a legal 2BR/2BA unit that is finished to the same high level of finishes and design. This space offers an owner several options; extended family, guest space or office / gym space. This space has lots of natural light and features an eastern glass wall that collapses via Fleetwood sliders to bring in a private outdoor area; ideal for year around indoor/outdoor living.
Home Details
Home Type
- Single Family
Year Built
- Built in 1897 | Remodeled
Lot Details
- 2,500 Sq Ft Lot
- West Facing Home
Parking
- 2 Car Attached Garage
- Enclosed Parking
- Electric Vehicle Home Charger
- Tandem Parking
Interior Spaces
- 3,566 Sq Ft Home
- City Views
Listing and Financial Details
- Assessor Parcel Number 1158-026
Map
Home Values in the Area
Average Home Value in this Area
Property History
| Date | Event | Price | Change | Sq Ft Price |
|---|---|---|---|---|
| 11/07/2024 11/07/24 | Sold | $3,550,000 | +1.4% | $996 / Sq Ft |
| 10/18/2024 10/18/24 | Pending | -- | -- | -- |
| 10/04/2024 10/04/24 | For Sale | $3,500,000 | -- | $981 / Sq Ft |
Similar Homes in San Francisco, CA
Source: San Francisco Association of REALTORS® MLS
MLS Number: 424070802
APN: 1158 -026
- 1906 1/2 Golden Gate Ave
- 1560 Fulton St
- 909 Central Ave
- 1957 Turk St
- 2012 Mcallister St
- 35 Fortuna Ave
- 2001 Mcallister St Unit 310
- 2001 Mcallister St Unit 324
- 706 Broderick St
- 629 Broderick St
- 1867 Turk Blvd Unit 1
- 501 Masonic Ave
- 1151 Broderick St Unit 2
- 1800 Turk St Unit 402
- 1930 Eddy St Unit 303
- 2423 Turk Blvd
- 2427 Turk Blvd
- 418 Central Ave
- 431 Broderick St
- 433 Broderick St
