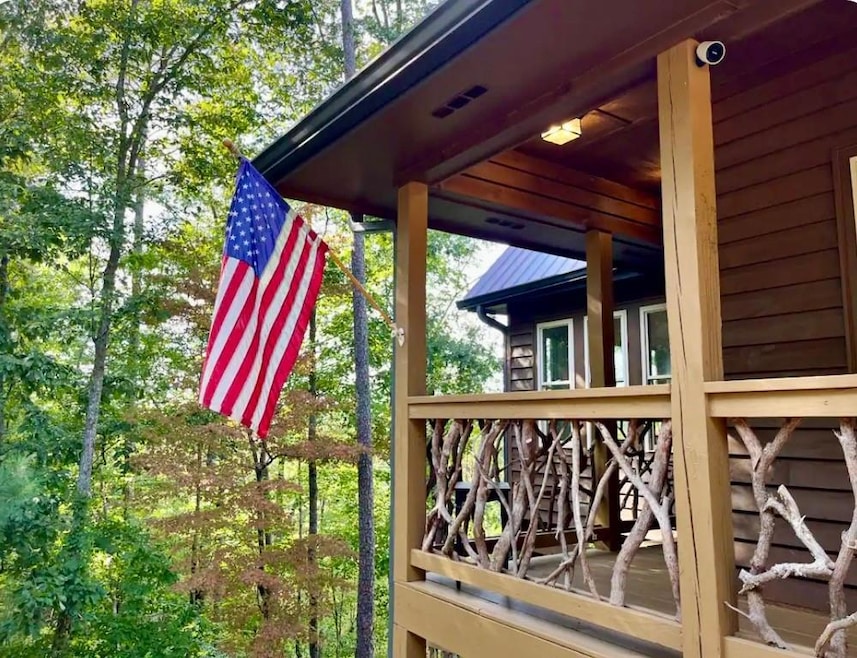Gorgeous Mountain Retreat with Beautiful Views! This fully furnished stunning home offers breathtaking long-range views nestled on 5.87 acres(originally 4 lots now one) that backs to the Army Corp of Engineer land (buffer) where the Coosawattee river enters Carter's Lake. As a current 5 star top 1% in the world on Airbnb the home speaks for itself! The owners have made this truly feel like a retreat and a home away from home. The home is decorated to feel like you are staying in a cabin with a midcentury vibe! Whether you are looking to have your own personal retreat with family and friends or venture into the world of a rental property, this cabin has it all. After entering the home…Step into the kitchen where you will find everything you would need to make the perfect gourmet meal. The open kitchen has ample cabinet space, a beautiful raw stone island & countertops with a double copper sink. There is a wonderful large dining room with great outdoor views and seats 12 or more! The living room with a gas fireplace offers plenty of room to sit and enjoy the views. Step out onto the wraparound deck and sip your first cup of coffee in the morning or entertain a large group at night! The Owners suite on main, w/full bath, garden tub, rain shower and double sinks & soapstone countertops. Upstairs you will find two bedrooms and a full bathroom. The daylight & walkout basement level provides a family/game room as well as 2 bedrooms, wet bar, laundry room, full bath and storage. Step out on the side covered porch and enjoy the hot tub with a view , dine alfresco or watch the afternoon football game. Outback enjoy beautiful granite steps that lead you down to the terrace level with the most amazing metal fire pit with views. This is a wonderful property, The property is situated on a Ridge with a nice panoramic view. The driveway has gentle slope and level parking for several cars (No scary steep slopes). The HOA maintains the roads which is a plus! HOA offers multiple indoor/outdoor pools, tennis, pickleball, weight room, putt putt, river access etc.. The cabin is less than a mile from the recreation facility. This cabin is accessed off of the much sought after Eagle Mountain Gate entrance to Coosawattee. The cabin is off of a wide, well maintained road 6-7 minutes from the Gate entrance. Note: The kitchen and main floor bath were re-modeled in 2022. The basement level was completely finished in 2022. The cabin sits in the middle of (4) buildable, combined lots. No one can build on either side or behind this property. Shown by appt only!

