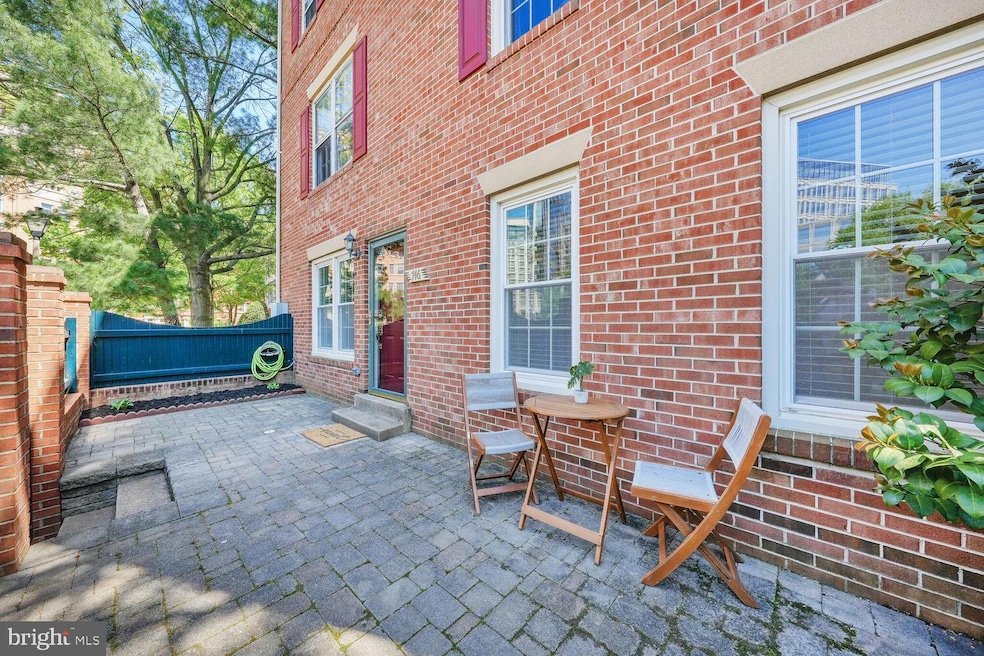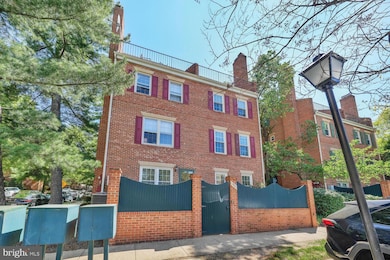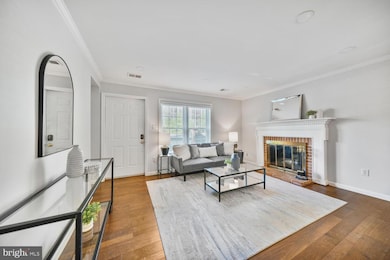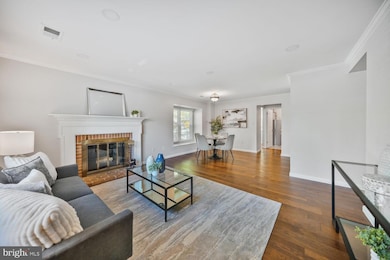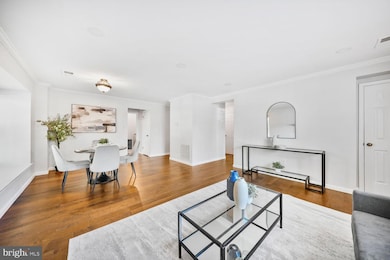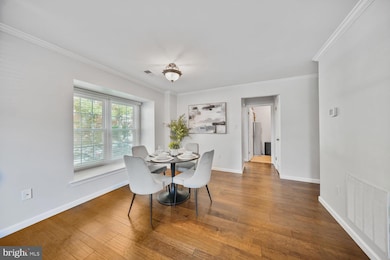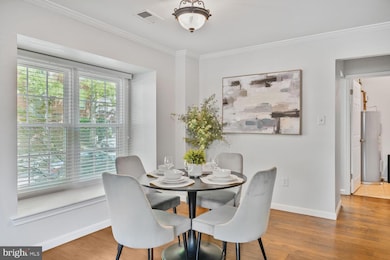
746 N Vermont St Unit 1 Arlington, VA 22203
Bluemont NeighborhoodEstimated payment $4,903/month
Highlights
- Open Floorplan
- Engineered Wood Flooring
- 1 Fireplace
- Ashlawn Elementary School Rated A
- Main Floor Bedroom
- Patio
About This Home
Offers will be reviewed Tuesday at noon. Welcome to this beautifully updated 2-bedroom, 2-bath condo that lives like a home, complete with your very own private terrace. Ideally located just four blocks from the Ballston Metro, this residence offers the perfect blend of comfort, style, and convenience.Step inside to rich dark hardwood floors that lead you into a spacious living room anchored by a cozy wood-burning fireplace. A separate dining area offers the perfect setting for entertaining or everyday meals. The kitchen has stainless steel appliances, elegant cabinetry, and warm brown Corian countertops.The spacious owner’s suite features brand new carpet, two generous closets, and a private en-suite bath. The second bedroom also has new carpet, two closets, and easy access to the second full bathroom, conveniently located just outside in the hallway. You’ll also love the full-sized laundry room with side-by-side washer and dryer—an uncommon perk in condo living.Step out onto your private terrace to unwind or entertain with views overlooking vibrant Ballston. One assigned parking space (#2) is included.With low condo fees, a quiet, homey feel, and none of the usual condo hassles, this is truly a hidden gem. Just two blocks from Ballston Quarter, across the street from Target and Total Wine, and moments to everything Arlington has to offer—this location is A+.
Property Details
Home Type
- Condominium
Est. Annual Taxes
- $6,504
Year Built
- Built in 1982
HOA Fees
- $462 Monthly HOA Fees
Home Design
- Brick Exterior Construction
Interior Spaces
- 1,143 Sq Ft Home
- Property has 1 Level
- Open Floorplan
- Recessed Lighting
- 1 Fireplace
- Combination Dining and Living Room
- Engineered Wood Flooring
Kitchen
- Electric Oven or Range
- Built-In Microwave
- Dishwasher
- Disposal
Bedrooms and Bathrooms
- 2 Main Level Bedrooms
- 2 Full Bathrooms
Laundry
- Laundry in unit
- Dryer
- Washer
Parking
- Assigned parking located at #2
- Parking Lot
- Off-Street Parking
- 1 Assigned Parking Space
Schools
- Washington Lee High School
Utilities
- Central Heating and Cooling System
- Electric Water Heater
Additional Features
- Patio
- Property is in excellent condition
Listing and Financial Details
- Assessor Parcel Number 13-021-029
Community Details
Overview
- Association fees include snow removal, parking fee, trash, lawn maintenance
- Low-Rise Condominium
- Ballston Mews I Condos
- Ballston Mews I Community
- Ballston Mews I Subdivision
Amenities
- Common Area
Pet Policy
- Dogs and Cats Allowed
Map
Home Values in the Area
Average Home Value in this Area
Tax History
| Year | Tax Paid | Tax Assessment Tax Assessment Total Assessment is a certain percentage of the fair market value that is determined by local assessors to be the total taxable value of land and additions on the property. | Land | Improvement |
|---|---|---|---|---|
| 2024 | $6,504 | $629,600 | $75,400 | $554,200 |
| 2023 | $5,533 | $537,200 | $75,400 | $461,800 |
| 2022 | $5,533 | $537,200 | $75,400 | $461,800 |
| 2021 | $5,533 | $537,200 | $75,400 | $461,800 |
| 2020 | $5,512 | $537,200 | $45,700 | $491,500 |
| 2019 | $5,461 | $532,300 | $45,700 | $486,600 |
| 2018 | $5,355 | $532,300 | $45,700 | $486,600 |
| 2017 | $5,259 | $522,800 | $45,700 | $477,100 |
| 2016 | $4,956 | $500,100 | $45,700 | $454,400 |
| 2015 | $4,981 | $500,100 | $45,700 | $454,400 |
| 2014 | $4,496 | $451,400 | $45,700 | $405,700 |
Property History
| Date | Event | Price | Change | Sq Ft Price |
|---|---|---|---|---|
| 04/24/2025 04/24/25 | For Sale | $699,900 | 0.0% | $612 / Sq Ft |
| 10/21/2022 10/21/22 | Rented | $3,000 | 0.0% | -- |
| 10/12/2022 10/12/22 | Price Changed | $3,000 | -6.3% | $3 / Sq Ft |
| 10/05/2022 10/05/22 | For Rent | $3,200 | 0.0% | -- |
| 06/26/2017 06/26/17 | Pending | -- | -- | -- |
| 06/22/2017 06/22/17 | For Sale | $545,000 | -- | $477 / Sq Ft |
Deed History
| Date | Type | Sale Price | Title Company |
|---|---|---|---|
| Deed | $545,000 | None Available | |
| Warranty Deed | $475,000 | -- |
Mortgage History
| Date | Status | Loan Amount | Loan Type |
|---|---|---|---|
| Open | $463,250 | New Conventional | |
| Previous Owner | $334,000 | New Conventional | |
| Previous Owner | $368,000 | New Conventional | |
| Previous Owner | $23,700 | Stand Alone Second | |
| Previous Owner | $380,000 | New Conventional | |
| Previous Owner | $200,000 | Credit Line Revolving |
Similar Homes in Arlington, VA
Source: Bright MLS
MLS Number: VAAR2056332
APN: 13-021-029
- 4417 7th St N
- 851 N Glebe Rd Unit 1407
- 851 N Glebe Rd Unit 1207
- 851 N Glebe Rd Unit 1005
- 900 N Taylor St Unit 1527
- 900 N Taylor St Unit 1811
- 900 N Taylor St Unit 1105
- 900 N Taylor St Unit 1925
- 900 N Taylor St Unit 1424
- 900 N Taylor St Unit 909
- 900 N Taylor St Unit 524
- 900 N Taylor St Unit 1231
- 900 N Taylor St Unit 1020
- 900 N Taylor St Unit 504
- 900 N Taylor St Unit 505
- 900 N Taylor St Unit 1011
- 900 N Taylor St Unit 506
- 900 N Taylor St Unit 510
- 900 N Taylor St Unit 608
- 900 N Taylor St Unit 1007
