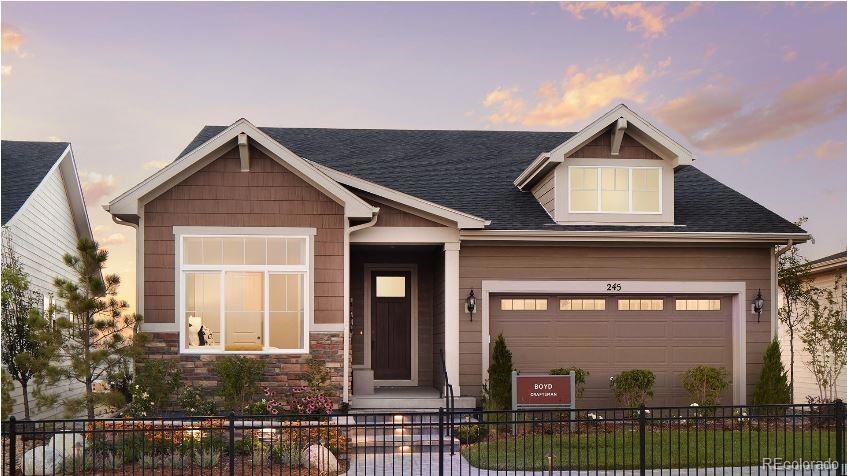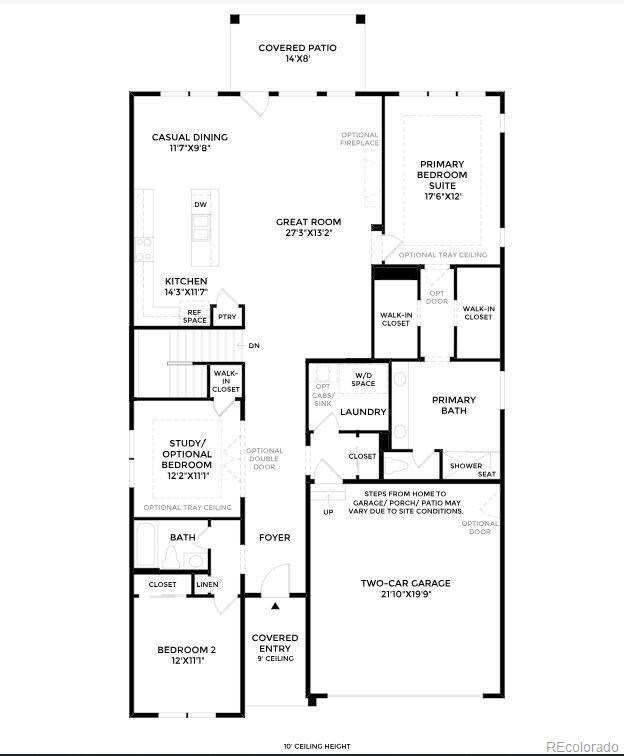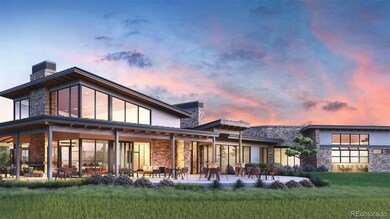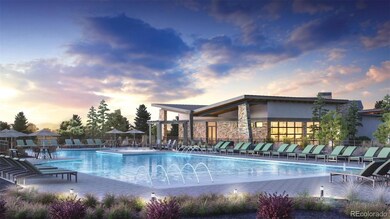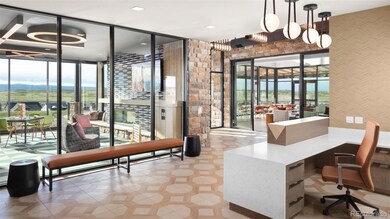
746 Simmental Loop Castle Rock, CO 80104
Estimated payment $4,718/month
Highlights
- Fitness Center
- New Construction
- Primary Bedroom Suite
- Flagstone Elementary School Rated A-
- Located in a master-planned community
- Open Floorplan
About This Home
New! Boyd Craftsman by Toll Brothers ready for move-in now! This single-story, open floor plan has 2 bedrooms and 2 baths. The open-concept kitchen provides connectivity to the main living area with prime access to the outdoor patio. The open-concept great room is the perfect atmosphere for entertaining, with connectivity to the dining area and expansive views of the outdoor living space. Conveniently located on the first floor is the primary bedroom suite that provides a tranquil atmosphere with high ceilings and ample closet space. Upgraded tile finishes in the primary bathroom suite gives a spa-like atmosphere. A wide array of community amenities are located nearby. Amenities in the community include a pool, hot tub, fitness center, multi-purpose sport courts, playground, event lawn, and 13 miles of paved, private trails. This home won't be around long—schedule a tour today!
Listing Agent
Coldwell Banker Realty 56 Brokerage Email: Elise.fay@cbrealty.com,303-235-0400 License #40047854

Home Details
Home Type
- Single Family
Est. Annual Taxes
- $8,360
Year Built
- Built in 2024 | New Construction
Lot Details
- 5,750 Sq Ft Lot
- Open Space
- North Facing Home
- Landscaped
- Front and Back Yard Sprinklers
- Private Yard
HOA Fees
- $150 Monthly HOA Fees
Parking
- 2 Car Attached Garage
- Dry Walled Garage
- Tandem Parking
Home Design
- Traditional Architecture
- Slab Foundation
- Frame Construction
- Composition Roof
- Cement Siding
- Stone Siding
- Steel Beams
- Concrete Block And Stucco Construction
- Radon Mitigation System
Interior Spaces
- 1-Story Property
- Open Floorplan
- Wired For Data
- High Ceiling
- Gas Fireplace
- Double Pane Windows
- Entrance Foyer
- Great Room with Fireplace
- Dining Room
- Home Office
- Laundry Room
Kitchen
- Self-Cleaning Convection Oven
- Cooktop with Range Hood
- Microwave
- Dishwasher
- Kitchen Island
- Quartz Countertops
- Disposal
Flooring
- Carpet
- Vinyl
Bedrooms and Bathrooms
- 2 Main Level Bedrooms
- Primary Bedroom Suite
- Walk-In Closet
Unfinished Basement
- Basement Fills Entire Space Under The House
- Sump Pump
- Basement Cellar
- Stubbed For A Bathroom
Home Security
- Smart Thermostat
- Radon Detector
- Carbon Monoxide Detectors
- Fire and Smoke Detector
Eco-Friendly Details
- Smart Irrigation
Outdoor Features
- Covered patio or porch
- Exterior Lighting
- Rain Gutters
Schools
- Flagstone Elementary School
- Mesa Middle School
- Douglas County High School
Utilities
- Forced Air Heating and Cooling System
- Humidifier
- Heating System Uses Natural Gas
- Natural Gas Connected
- Tankless Water Heater
- High Speed Internet
- Phone Available
- Cable TV Available
Listing and Financial Details
- Exclusions: See Sales Representative for information.
- Assessor Parcel Number R0614976
Community Details
Overview
- Association fees include ground maintenance, recycling, trash
- Cohere Association
- Built by Toll Brothers
- Montaine Subdivision, Boyd Craftsman Floorplan
- Located in a master-planned community
- Community Parking
- Greenbelt
Amenities
- Clubhouse
Recreation
- Tennis Courts
- Community Playground
- Fitness Center
- Community Pool
- Community Spa
- Park
- Trails
Map
Home Values in the Area
Average Home Value in this Area
Tax History
| Year | Tax Paid | Tax Assessment Tax Assessment Total Assessment is a certain percentage of the fair market value that is determined by local assessors to be the total taxable value of land and additions on the property. | Land | Improvement |
|---|---|---|---|---|
| 2024 | $4,730 | $30,460 | $30,460 | -- |
| 2023 | $4,715 | $30,460 | $30,460 | $0 |
| 2022 | $4,058 | $28,480 | $28,480 | -- |
| 2021 | -- | $28,480 | $28,480 | -- |
Property History
| Date | Event | Price | Change | Sq Ft Price |
|---|---|---|---|---|
| 03/31/2025 03/31/25 | Pending | -- | -- | -- |
| 03/20/2025 03/20/25 | Price Changed | $695,000 | -0.7% | $337 / Sq Ft |
| 03/11/2025 03/11/25 | Price Changed | $700,000 | -2.1% | $339 / Sq Ft |
| 02/17/2025 02/17/25 | Price Changed | $715,000 | -5.9% | $346 / Sq Ft |
| 10/21/2024 10/21/24 | For Sale | $760,000 | -- | $368 / Sq Ft |
Similar Homes in Castle Rock, CO
Source: REcolorado®
MLS Number: 2993903
APN: 2505-262-12-018
- 741 Simmental Loop
- 624 Simmental Loop
- 295 Kitselman Dr
- 328 Simmental Loop
- 890 Coal Bank Trail
- 228 Rogers Ct
- 475 Welded Tuff Trail
- 305 Welded Tuff Trail
- 555 Coal Bank Trail
- 375 Rogers Way
- 454 Basin Daisy St
- 423 Basin Daisy St
- 311 Portmeirion Ln
- 598 Coal Bank Trail
- 483 Basin Daisy St
- 4781 Saddle Iron Rd
- 4797 Saddle Iron Rd
- 34 Leafy Aster Ln
- 20 Leafy Aster Ln
- 574 Agoseris Way
