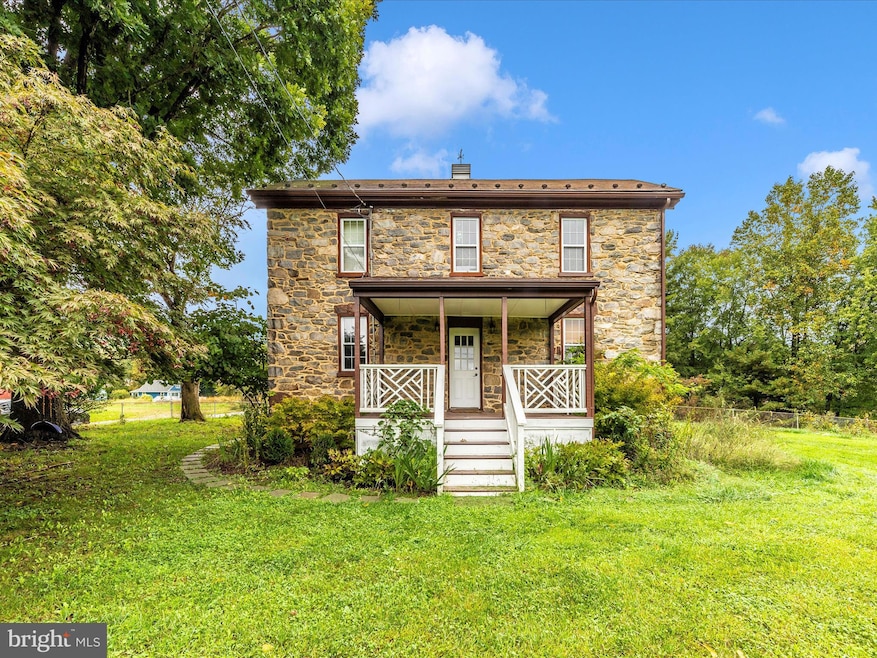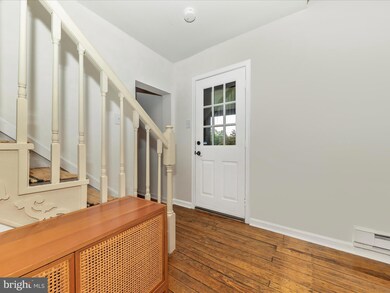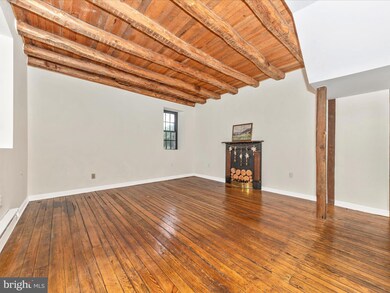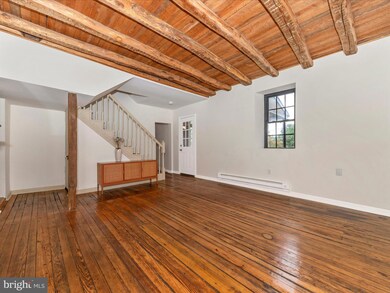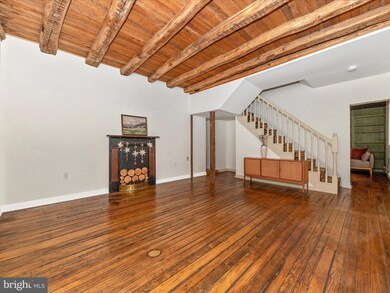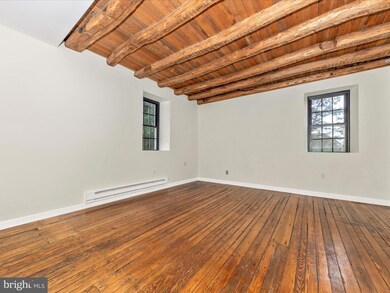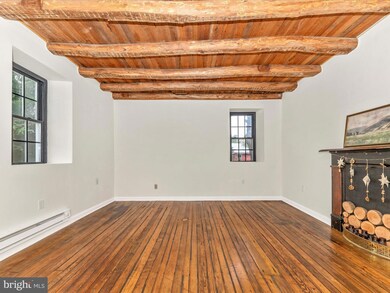
746 Valley Rd Knoxville, MD 21758
Highlights
- View of Trees or Woods
- Colonial Architecture
- Wood Flooring
- Boonsboro Middle School Rated A-
- Wooded Lot
- 1 Fireplace
About This Home
As of November 2024Introducing **746 Valley Rd., Knoxville, MD**—a rare opportunity to own a piece of American history in one of Washington County’s most historic areas. Built in 1840 and thoughtfully renovated in 2022, this stone farmhouse once served as a Civil War hospital and now blends modern comforts with preserved historical charm.
Nestled less than a mile from the Potomac River, Appalachian Trail, and C&O Canal, this home offers two bedrooms, one full bath, and over 1,700 square feet of living space on an unrestricted one-acre lot. The original chestnut wormwood beams, refinished plank floors, and granite coach stepping stone plinths at both entrances honor the home’s rich past, while the remodeled kitchen with stainless steel appliances, granite countertops, and painted wood cabinets ensures modern convenience. The updated bathroom features custom tiling, a double-bowl granite vanity, and a glass-sided shower.
The lot offers breathtaking views of woods, mountains, and a neighboring pond, with ample space for future expansion or personal landscaping projects. History lovers will appreciate the Civil War artifacts found on-site, while outdoor enthusiasts will revel in the proximity to Harper’s Ferry, local breweries, and the Potomac River.
Recent upgrades include septic certification, water system service with black light, electrical rewiring, and a dry-locked basement with a repointed stone foundation, perfect for future finishing. Whether you’re looking for a family home, a weekend retreat, or a unique Airbnb opportunity, 746 Valley Rd. combines history, nature, and modern living in one remarkable package.
Home Details
Home Type
- Single Family
Est. Annual Taxes
- $2,811
Year Built
- Built in 1840 | Remodeled in 2022
Lot Details
- 1 Acre Lot
- East Facing Home
- Wooded Lot
- Backs to Trees or Woods
- Back Yard
- Property is zoned EC
Parking
- Driveway
Property Views
- Pond
- Woods
Home Design
- Colonial Architecture
- Stone Foundation
- Asphalt Roof
- Stone Siding
Interior Spaces
- Property has 2 Levels
- Beamed Ceilings
- 1 Fireplace
- Flue
- Insulated Windows
- Living Room
- Breakfast Room
- Dining Room
- Wood Flooring
Kitchen
- Eat-In Kitchen
- Built-In Oven
- Cooktop
- Dishwasher
- Kitchen Island
Bedrooms and Bathrooms
- 2 Bedrooms
- En-Suite Primary Bedroom
- 1 Full Bathroom
Laundry
- Laundry Room
- Dryer
- Washer
Basement
- Connecting Stairway
- Exterior Basement Entry
- Laundry in Basement
Outdoor Features
- Exterior Lighting
Schools
- Pleasant Valley Elementary School
- Boonsboro Middle School
- Boonsboro Sr High School
Utilities
- Window Unit Cooling System
- Electric Baseboard Heater
- Well
- Electric Water Heater
- Septic Tank
- Cable TV Available
Community Details
- No Home Owners Association
- Knoxville Subdivision
Listing and Financial Details
- Assessor Parcel Number 2211001114
Map
Home Values in the Area
Average Home Value in this Area
Property History
| Date | Event | Price | Change | Sq Ft Price |
|---|---|---|---|---|
| 11/22/2024 11/22/24 | Sold | $426,000 | +0.2% | $251 / Sq Ft |
| 10/03/2024 10/03/24 | For Sale | $425,000 | +11.1% | $250 / Sq Ft |
| 08/22/2022 08/22/22 | Sold | $382,500 | -1.9% | $225 / Sq Ft |
| 07/23/2022 07/23/22 | Pending | -- | -- | -- |
| 07/14/2022 07/14/22 | For Sale | $389,900 | 0.0% | $229 / Sq Ft |
| 06/30/2022 06/30/22 | Price Changed | $389,900 | -- | $229 / Sq Ft |
Tax History
| Year | Tax Paid | Tax Assessment Tax Assessment Total Assessment is a certain percentage of the fair market value that is determined by local assessors to be the total taxable value of land and additions on the property. | Land | Improvement |
|---|---|---|---|---|
| 2024 | $2,412 | $270,267 | $0 | $0 |
| 2023 | $2,288 | $215,200 | $65,000 | $150,200 |
| 2022 | $2,166 | $203,433 | $0 | $0 |
| 2021 | $2,092 | $191,667 | $0 | $0 |
| 2020 | $1,967 | $179,900 | $65,000 | $114,900 |
| 2019 | $1,967 | $179,900 | $65,000 | $114,900 |
| 2018 | $2,226 | $179,900 | $65,000 | $114,900 |
| 2017 | $2,007 | $183,700 | $0 | $0 |
| 2016 | -- | $183,700 | $0 | $0 |
| 2015 | -- | $183,700 | $0 | $0 |
| 2014 | $2,300 | $187,000 | $0 | $0 |
Mortgage History
| Date | Status | Loan Amount | Loan Type |
|---|---|---|---|
| Open | $326,000 | VA | |
| Closed | $326,000 | VA | |
| Previous Owner | $351,900 | New Conventional |
Deed History
| Date | Type | Sale Price | Title Company |
|---|---|---|---|
| Deed | $426,000 | None Listed On Document | |
| Deed | $426,000 | None Listed On Document | |
| Deed | $382,500 | Champion Title & Settlements | |
| Deed | -- | -- | |
| Deed | -- | -- |
Similar Home in Knoxville, MD
Source: Bright MLS
MLS Number: MDWA2024536
APN: 11-001114
- 13B Ash Dr
- 3712 & 3714 A B C So Mountain Rd
- 316 Fillmore St
- 1905 Reed Rd
- 985 Fillmore St
- 675 Cliff St
- 245 Knoxville Rd
- 867 W Washington St
- 898 Fillmore St
- 501 Franklin St
- 2040 Hoffmaster Rd
- LOT 13 Putnam St
- 1053 W Washington St
- 293 Union St
- 2052 Hoffmaster Rd
- 0 W Ridge St
- 1179 W Washington St
- 1181 W Washington St
- 86 Primrose Ln
- 1315 W Washington St
